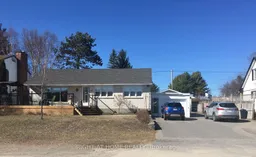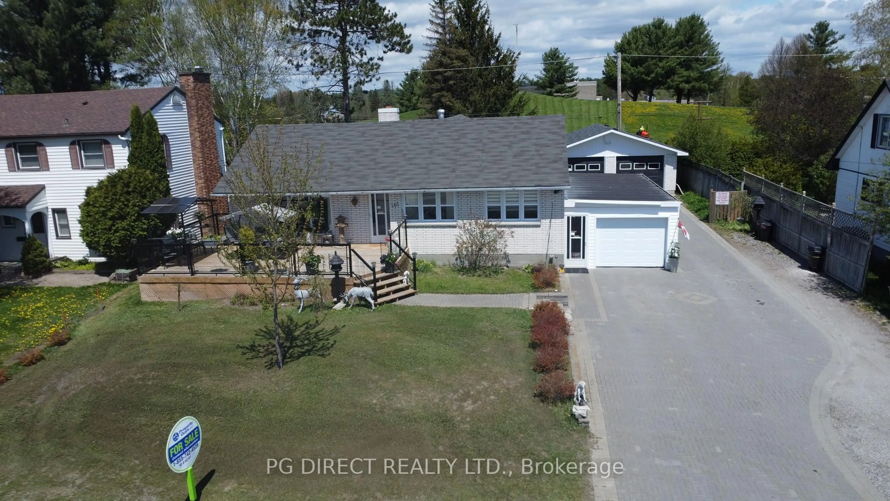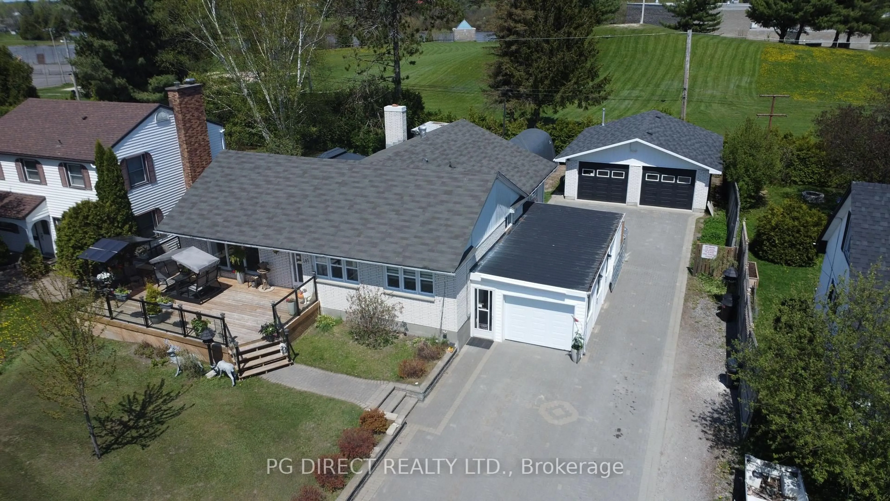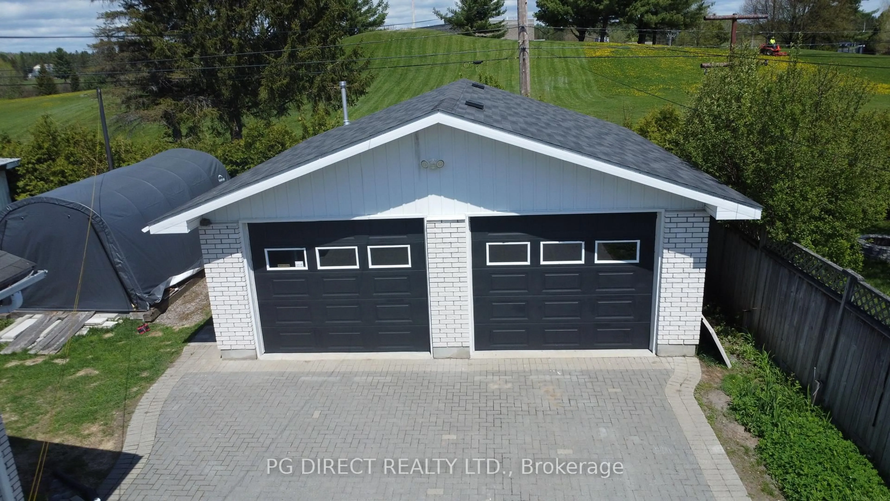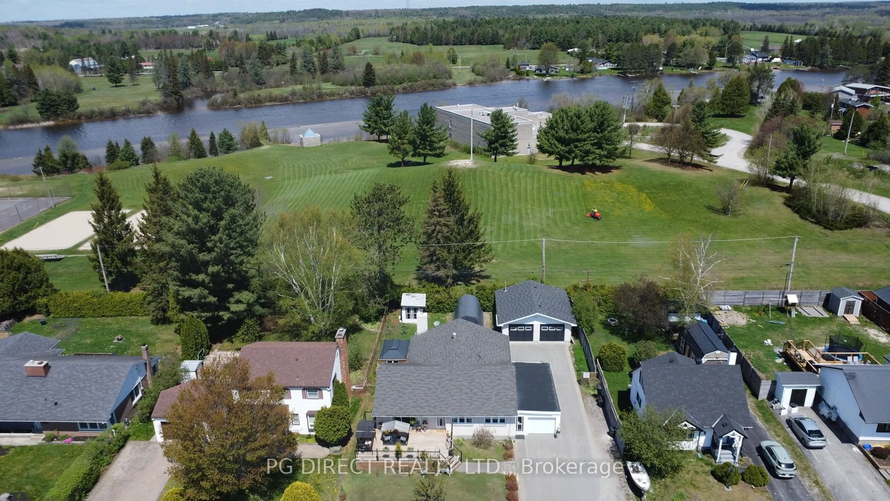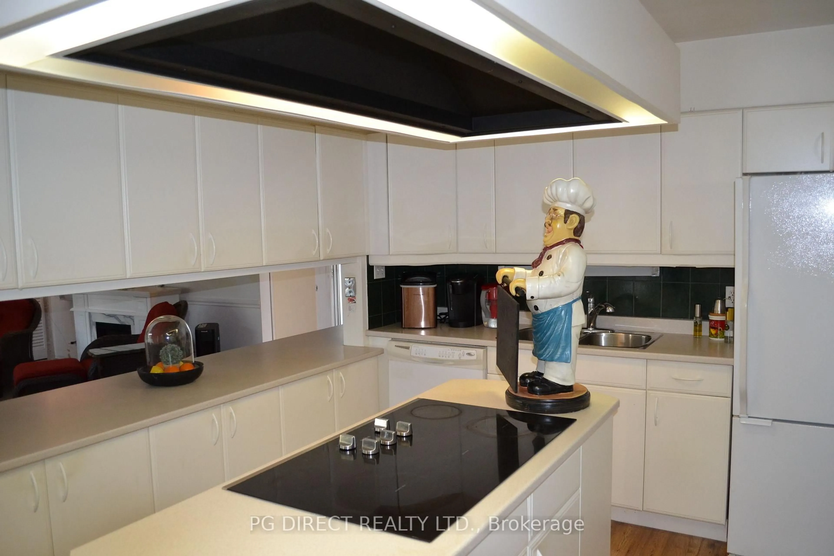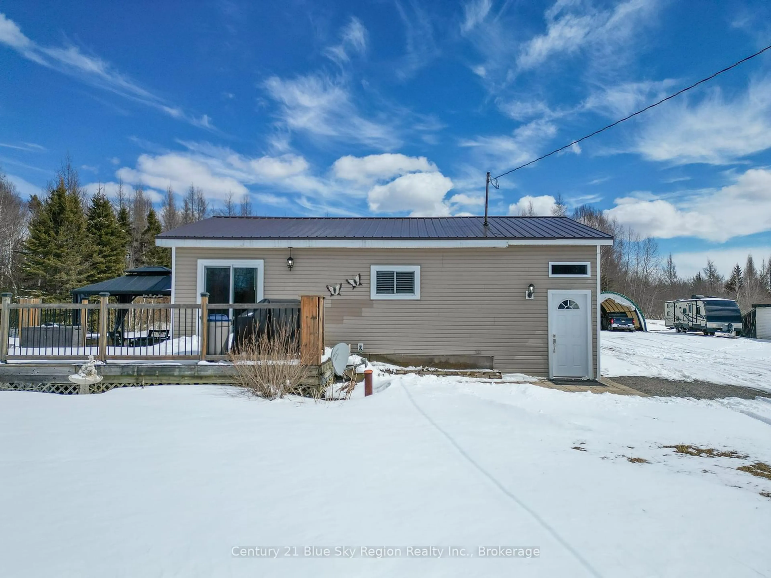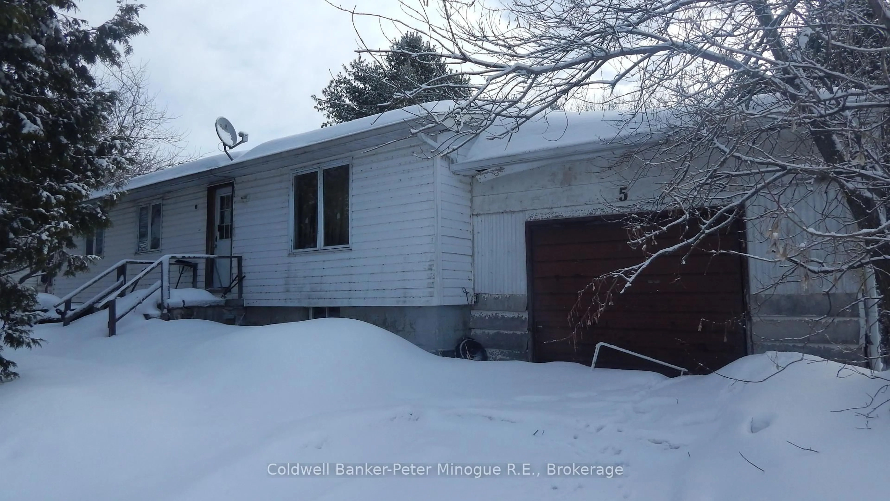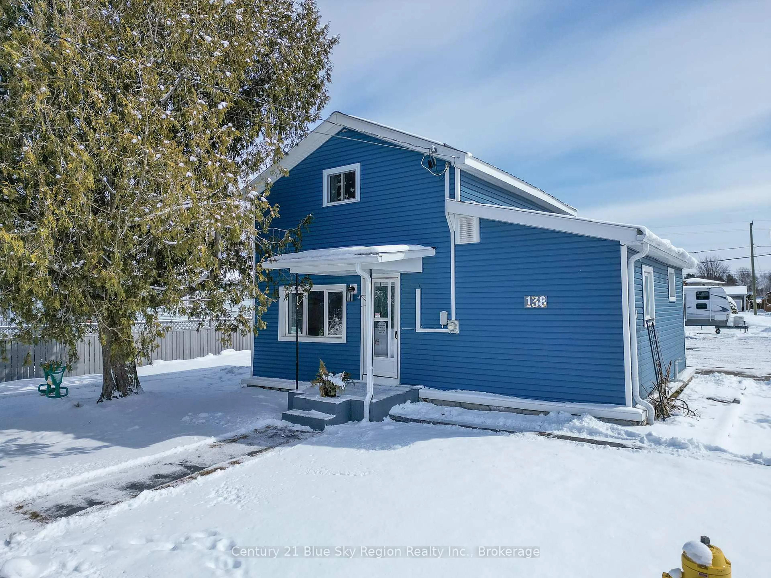101 Ethel St, West Nipissing, Ontario P2B 1V3
Contact us about this property
Highlights
Estimated ValueThis is the price Wahi expects this property to sell for.
The calculation is powered by our Instant Home Value Estimate, which uses current market and property price trends to estimate your home’s value with a 90% accuracy rate.Not available
Price/Sqft$449/sqft
Est. Mortgage$2,447/mo
Tax Amount (2024)$3,375/yr
Days On Market11 days
Description
Visit REALTOR website for additional information. Welcome to this beautiful 4+2 bedroom, 2 bathroom brick bungalow nestled on an oversized 80' x 132' lot in a highly desirable location just minutes from the beach, ball court, schools, hospitals and amenities. 1,630 sq. ft. on the main level & an abundance of thoughtfully updated features, this home is perfect for families, hobbyists or multi-generational living. MAIN FEATURES: *Open concept living with a large L-shaped living and dining room featuring a walk-out to a newer 15' x 27' deck, large picture window, and built-in desks in the living room ideal for work-from-home or a study space. *Bright kitchen with centre island, breakfast bar, newer built-in oven, stove top, and hidden laundry tucked conveniently off the kitchen. *French doors lead to the bedroom wing where you will find. A MUST SEE HOME!
Property Details
Interior
Features
Main Floor
Living
5.2 x 3.56Dining
3.3 x 2.6Kitchen
4.2 x 2.7Family
5.3 x 4.8Exterior
Features
Parking
Garage spaces 3
Garage type Detached
Other parking spaces 9
Total parking spaces 12
Property History
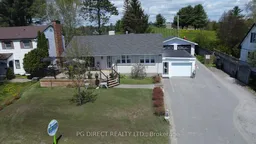 11
11