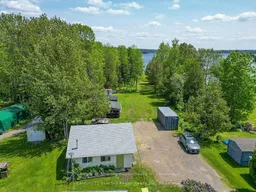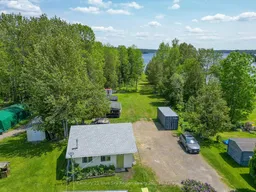Welcome to 69 Spruce Drive, Temagami. Nestled in one of Temagami's most desirable neighbourhoods, this well-maintained 2+1 bedroom bungalow offers comfort, charm, and an unbeatable location backing directly onto Net Lake with stunning, unobstructed views. From the moment you arrive, the excellent curb appeal and beautifully landscaped lot are sure to impress. Step inside to a tastefully updated home that is completely move-in ready. The main floor features a spacious foyer leading to an open-concept kitchen and dining area, perfect for everyday living and entertaining. You'll also find a bright, welcoming living room, two comfortable bedrooms, and a modern 4-piece bathroom. A highlight of this level is the sun-filled sunroom, complete with patio doors that open to a large back deck seamlessly blending indoor and outdoor living. Downstairs, the fully finished basement adds impressive extra living space, including a cozy recreation room with a gas fireplace, a large third bedroom, generous storage room, and a dedicated utility/laundry room. This home is efficiently heated with forced air gas, cooled with central A/C, and features the added warmth and ambiance of a gas fireplace. Outside, you'll appreciate the detached double garage, a large storage shed, and your own private access to Net Lake complete with landscaped grounds and a deck right at the waters edge. Recent Upgrades Include: shingles (2022), flooring (2022), furnace & A/C (2004), fresh paint throughout (2024), numerous windows replaced (2015). Homes on waterfront lots in this neighbourhood are a rare find don't miss this incredible opportunity to enjoy lakeside living at its finest. Book your private showing today!
Inclusions: FRIDGE, GAS STOVE, DISHWASHER, WASHER, DRYER, WINDOW COVERINGS, BBQ, FRIDGE AND FREEZER IN GARAGE, ICE HUT





