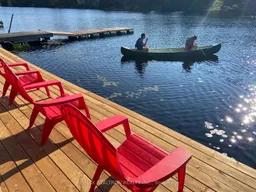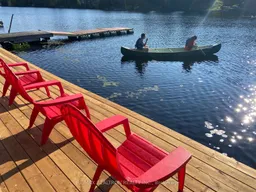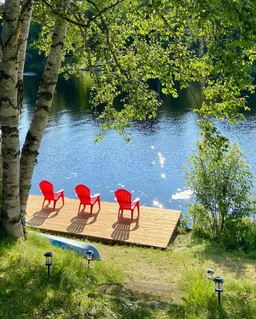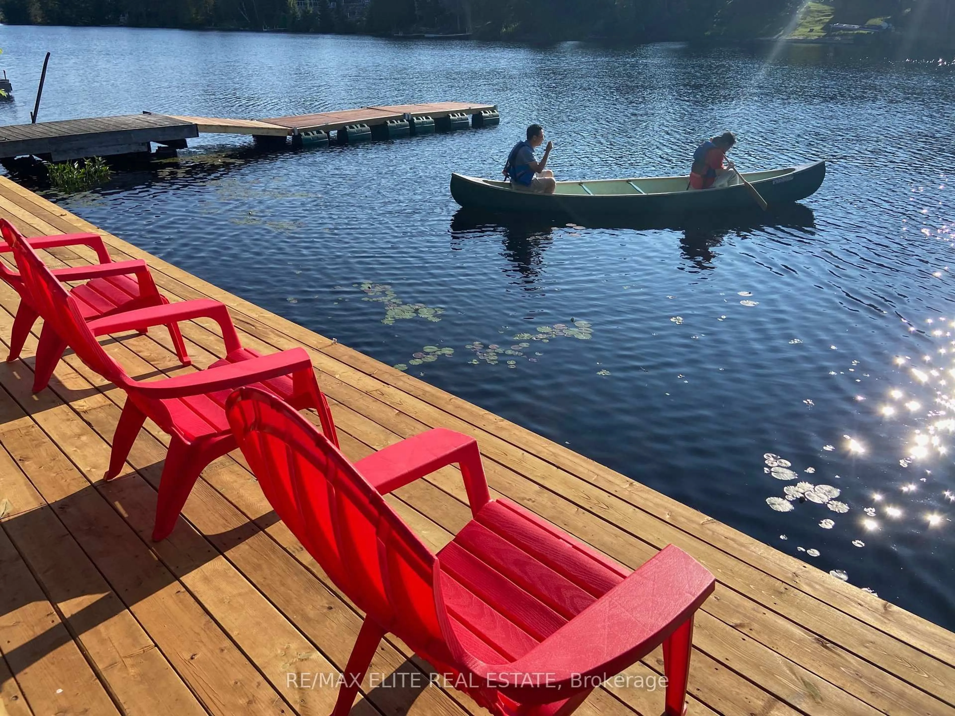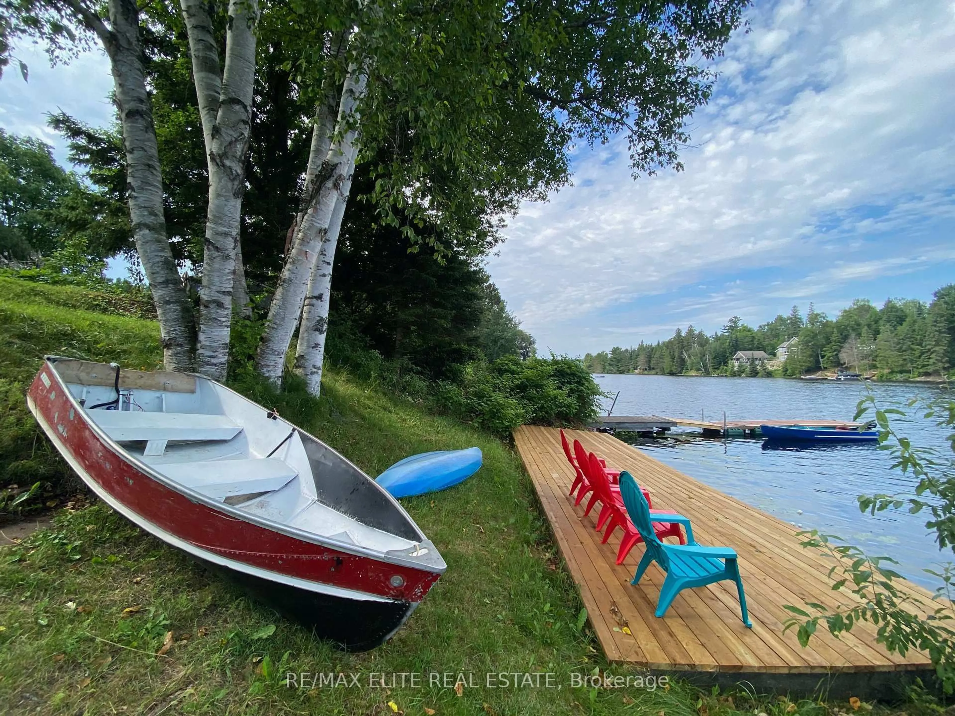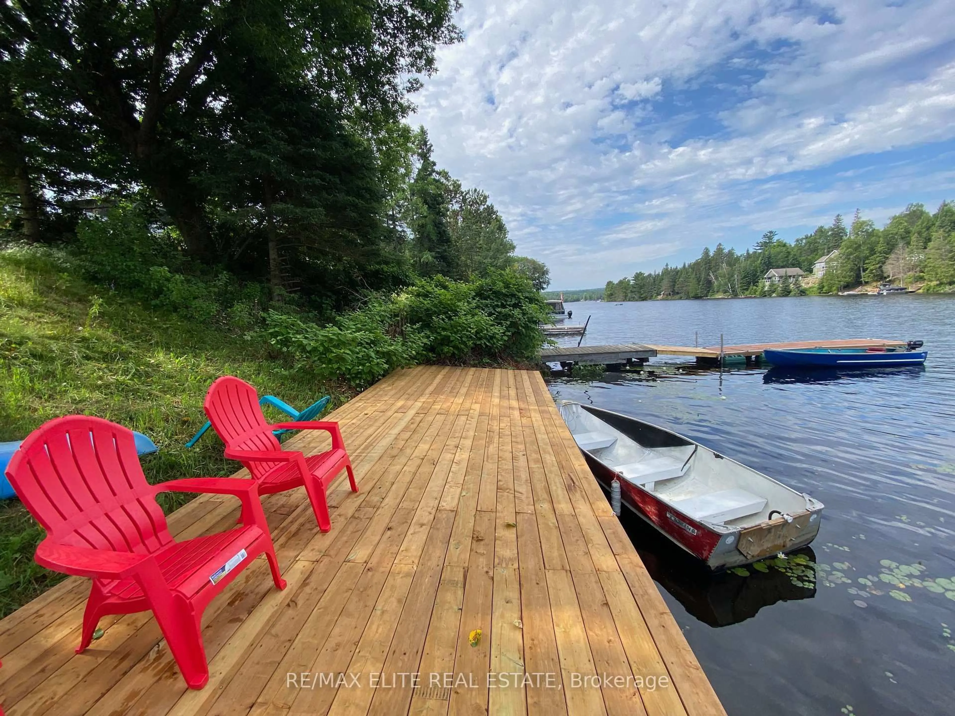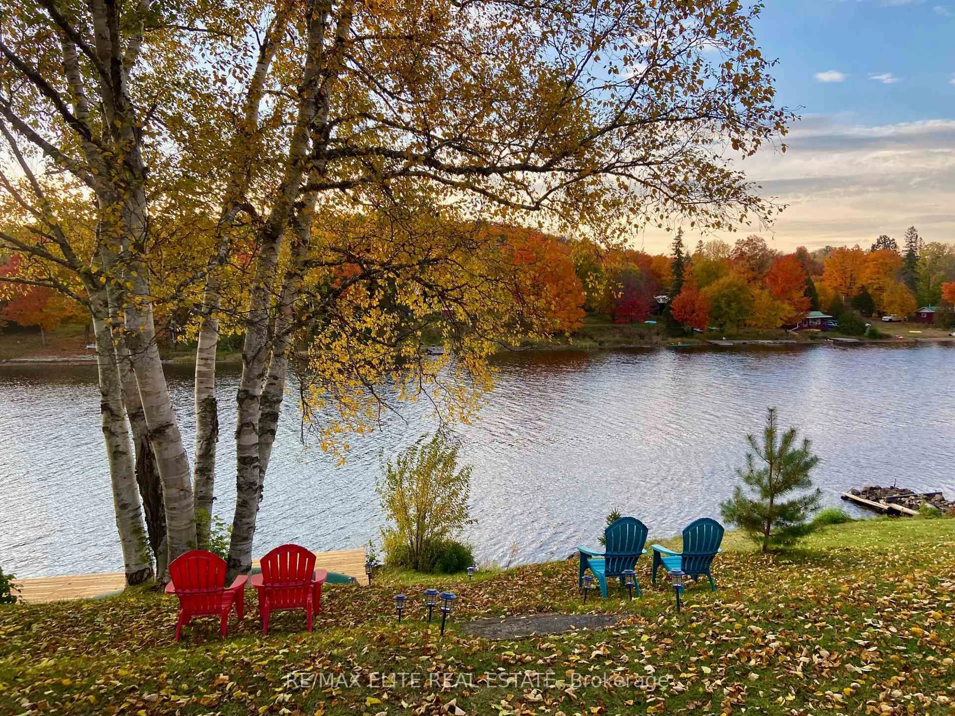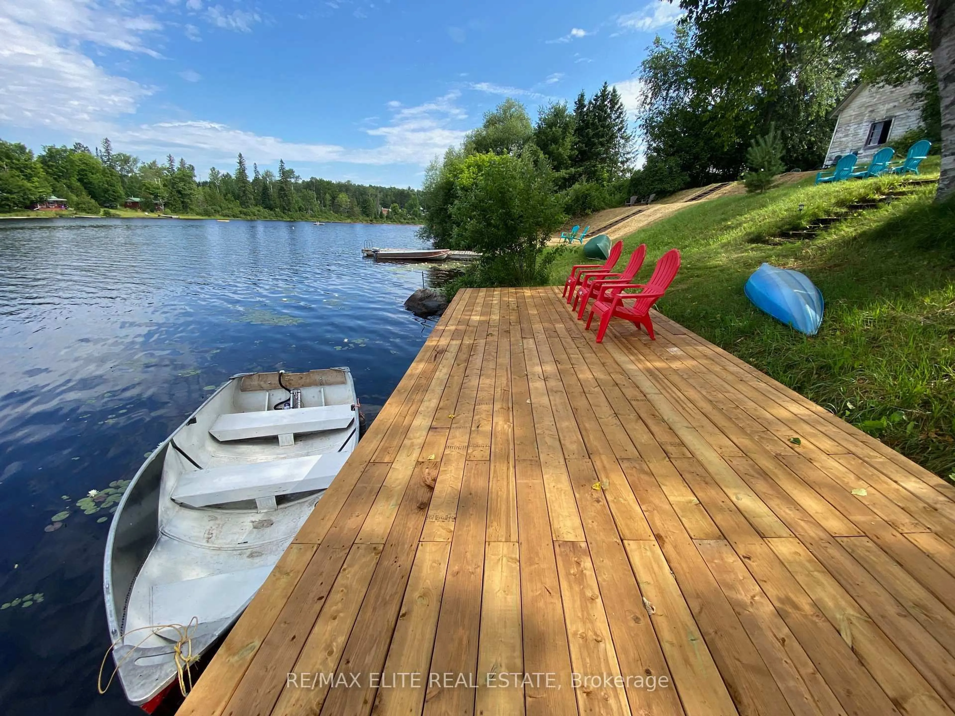62 Ottawa St, South Algonquin, Ontario K0J 2M0
Contact us about this property
Highlights
Estimated valueThis is the price Wahi expects this property to sell for.
The calculation is powered by our Instant Home Value Estimate, which uses current market and property price trends to estimate your home’s value with a 90% accuracy rate.Not available
Price/Sqft$408/sqft
Monthly cost
Open Calculator
Description
Direct waterfront year-round residence. Four bedrooms including one on main floor, three on second floor, and a zen room in basement. Two bathrooms (one on each floor). Two-story house with 600+ SQRT deck and 300+ SQRT new dock. 5 minutes to east gate of Algonquin Park. Extensive renovations including new dock, interior rebuild, modern appliances, and roof replacement Activities such as swimming, paddling, boating, and fishing on Galeairy Lake; potential income opportunities through vacation rentals; close to amenities and hospitals.
Property Details
Interior
Features
2nd Floor
2nd Br
4.0 x 4.03rd Br
4.0 x 4.04th Br
4.0 x 4.0Exterior
Features
Parking
Garage spaces 1
Garage type Detached
Other parking spaces 3
Total parking spaces 4
Property History
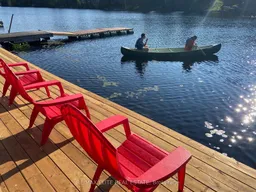 50
50