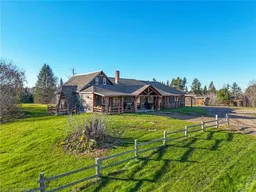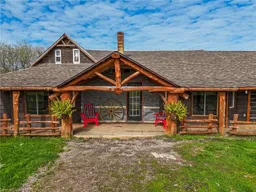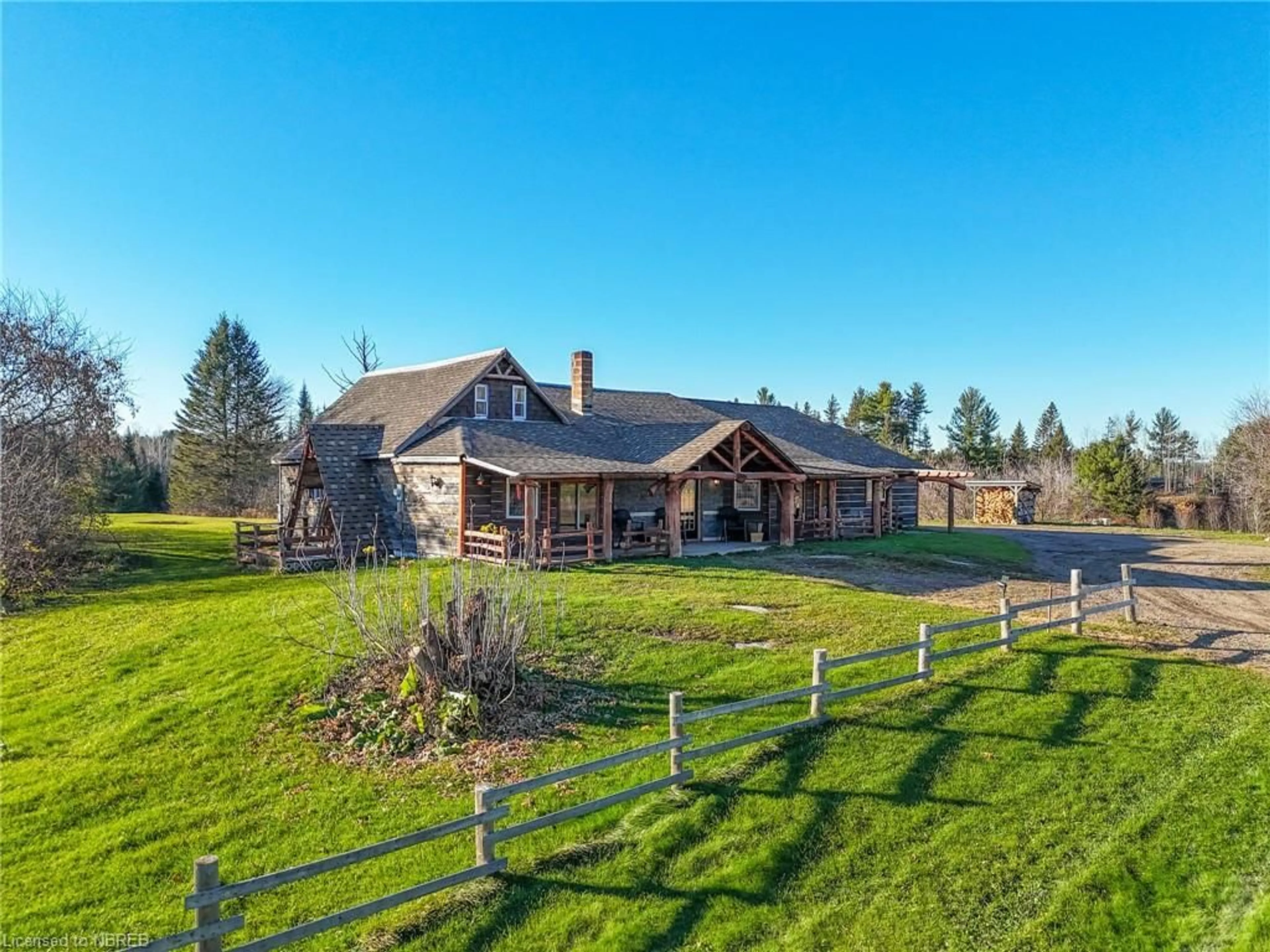Sold for $···,···
•
•
•
•
Contact us about this property
Highlights
Sold since
Login to viewEstimated valueThis is the price Wahi expects this property to sell for.
The calculation is powered by our Instant Home Value Estimate, which uses current market and property price trends to estimate your home’s value with a 90% accuracy rate.Login to view
Price/SqftLogin to view
Monthly cost
Open Calculator
Description
Signup or login to view
Property Details
Signup or login to view
Interior
Signup or login to view
Features
Heating: Electric Forced Air, Forced Air, Wood
Cooling: Window Unit(s)
Basement: Crawl Space, Unfinished
Exterior
Signup or login to view
Features
Lot size: 61,991 Ac
Septic Tank
Parking
Garage spaces 2
Garage type -
Other parking spaces 10
Total parking spaces 12
Property History
Jan 15, 2025
Sold
$•••,•••
Stayed 72 days on market 42Listing by itso®
42Listing by itso®
 42
42Login required
Expired
Login required
Listed
$•••,•••
Stayed --— days on market Listing by itso®
Listing by itso®

Property listed by Revel Realty Inc. Brokerage, Brokerage

Interested in this property?Get in touch to get the inside scoop.



