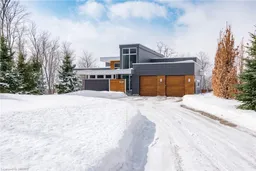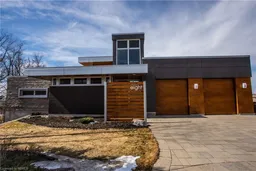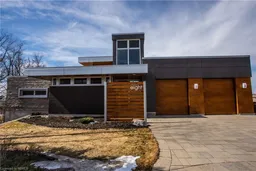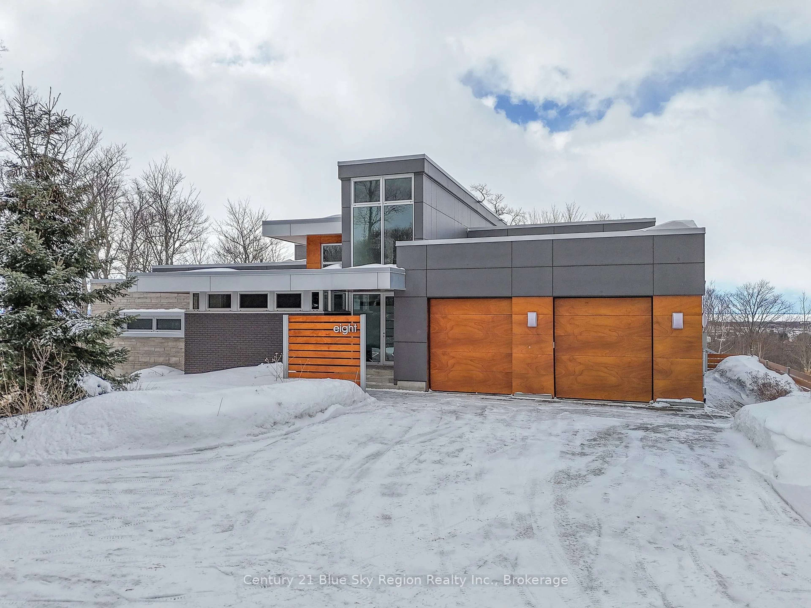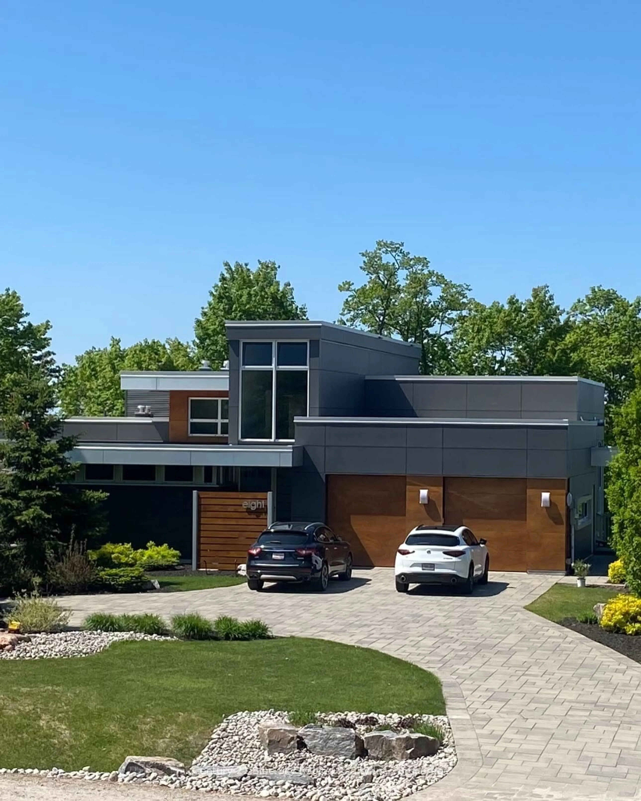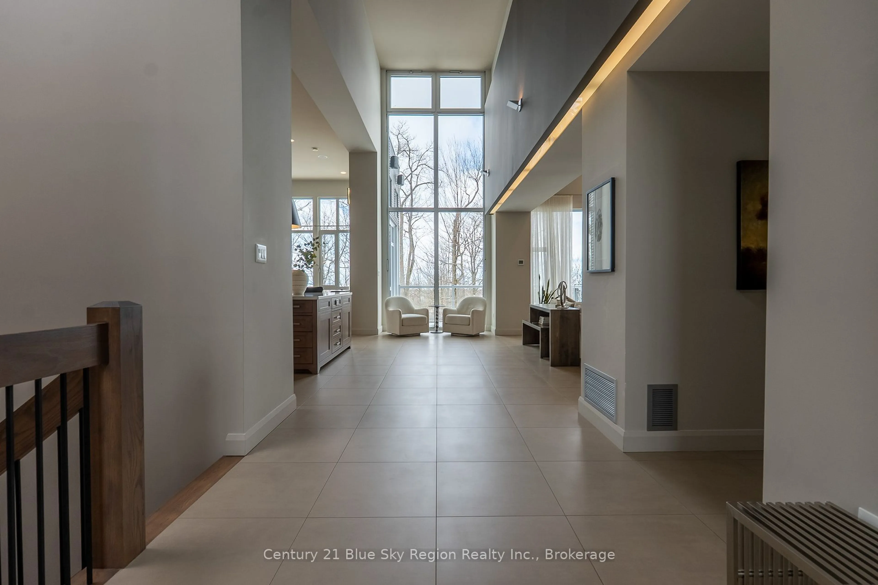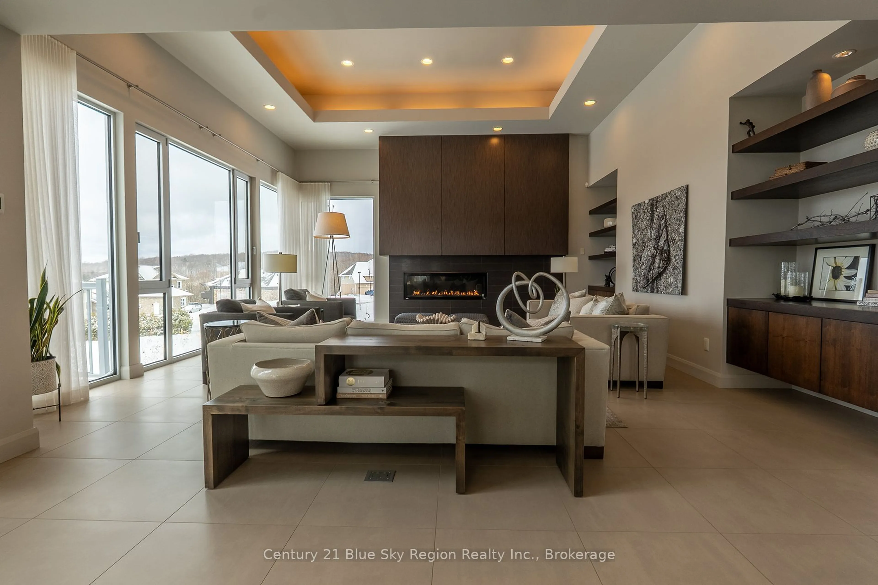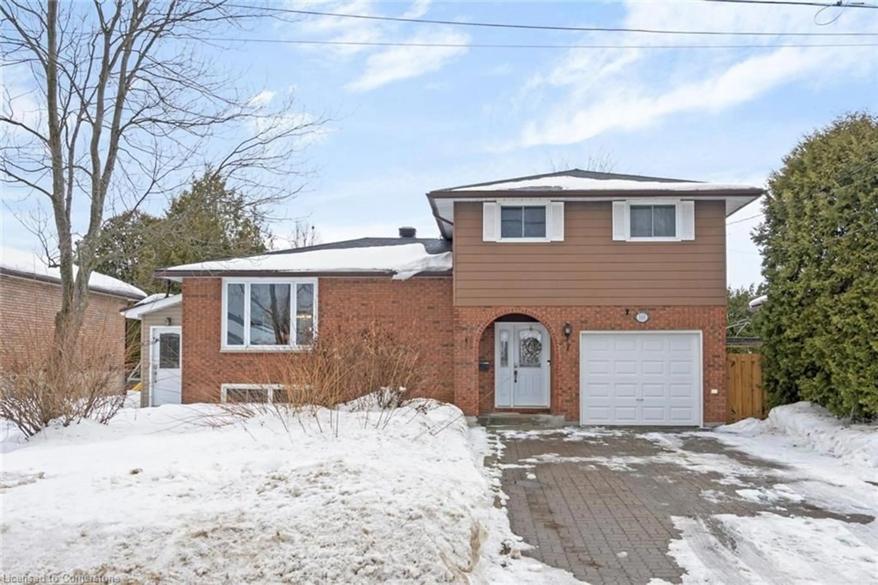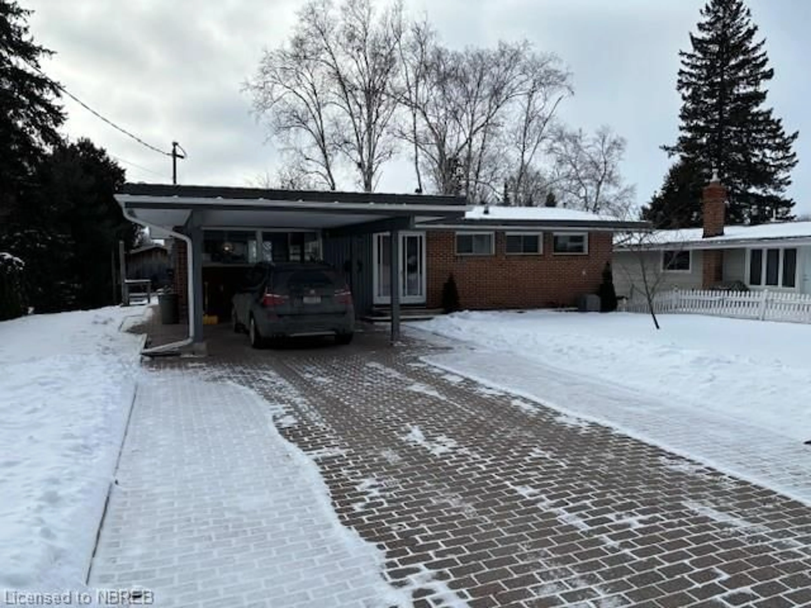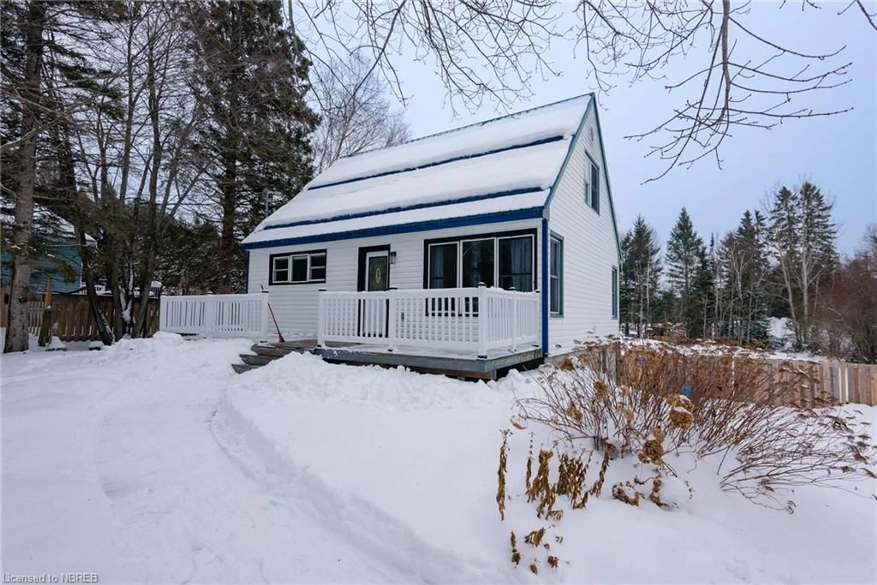8 Kenreta Dr, North Bay, Ontario P1C 0A5
Contact us about this property
Highlights
Estimated ValueThis is the price Wahi expects this property to sell for.
The calculation is powered by our Instant Home Value Estimate, which uses current market and property price trends to estimate your home’s value with a 90% accuracy rate.Not available
Price/Sqft$771/sqft
Est. Mortgage$10,693/mo
Tax Amount (2024)$12,008/yr
Days On Market40 days
Description
This custom-designed architectural gem, created by Paisley Park, offers over 6200 sq ft of luxury and functionality in the prestigious Airport Hill neighorhood. Key Features: A dramatic hallway with 19 ft floor to ceiling windows introduces the home's grandeur. Open Concept Living: The 1,200 + sq ft main floor integrates a gourmet kitchen, dining room and great room seamlessly. Gourmet Kitchen: Equipped with high-end appliances, a hidden pantry, built-in breakfast nook, custom birch cabinetry and spacious island seating six. Panoramic Views: 14 ft windows in the living and dining areas frame breathtaking views of North Bay and Lake Nipissing. Entertainment Ready: The great room offers a custom gas fireplace, built in cabinetry and incredible views. The dining area is ideal for both large gatherings and intimate meals. Cozy Front Den: Featuring custom millwork, a built in desk and shelving-perfect for work or relaxation. Private Retreat: This spacious primary bedroom features white oak wood floors, his and her walk-in closets & luxurious 5-piece ensuite. Lower Level Amenities: Includes three additional bedrooms, two baths, laundry room, workout room, family room with dry bar and ample storage. White oak hardwood heated floors throughout. Outdoor Oasis: Landscaped grounds with paver-finished walkways, custom shed, fenced yard, water feature, and secluded seating area. Parking & Accessibility: A two car garage and large driveway offer ample parking. This home blends sophisticated design with panoramic views and meticulous craftsmanship, making it a rare find.
Property Details
Interior
Features
Lower Floor
2nd Br
3.8 x 4.86Hardwood Floor
Laundry
4.36 x 2.36Tile Floor
4th Br
3.75 x 4.46Hardwood Floor
Family
8.25 x 5.01Hardwood Floor
Exterior
Features
Parking
Garage spaces 2
Garage type Attached
Other parking spaces 8
Total parking spaces 10
Property History
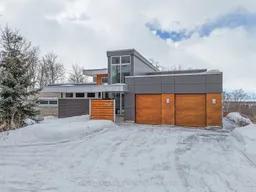 49
49