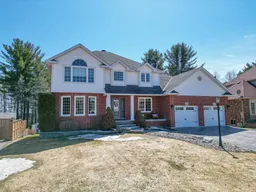This traditional 2 storey home features numerous upgrades throughout along with several built ins. 4 bedrooms all on 1 level, 3.5 baths, Open concept kitchen with island & dinette area to terrace doors onto patio deck overlooking back yard that abuts green space. There is a 2 sided fireplace in living room to family room. Formal dining with built in cabinets, built in bookcases in bedroom. Upgraded kitchen with granite counter tops and modern cabinet doors. All built in appliances. Hardwood floors throughout main floor and 2nd level. Large master bedroom with ensuite bath and walk in closet. Gas fireplace in recreation room. Recreation room has a built in wet bar with bar dishwasher. Basement is a walkout to grade level. The property was recently professionally landscaped with an interlocking double driveway and steps to the front porch. Pride of ownership evident and you won't be disappointed.
Inclusions: Fridge, Dishwasher (2024), Built in cook top, wall ovens, microwave oven. Bar dishwasher (Sellers have not used it for several years) Freezer in basement. Washer & Dryer. Storage racks in garage. Balance of interlocking stones in garage. Pool table and accessories. All window coverings and Shed
 44
44


