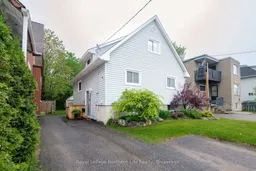Introducing 563 Hardy St. Move-in ready, 3-bedroom home, with large yard, garage (20x20) with loft could be your new home! This well-cared-for 3-bedroom, 2-bathroom home is the perfect blend of comfort and functionality. The main floor features a laundry room, a 4-piece bath, a bedroom, a spacious kitchen, and an open-concept dining and living area, with a walkout to a large deck overlooking the fully fenced backyard and well-maintained gardens, ideal for family time or entertaining. The upstairs offers a large primary bedroom, a bathroom, and a third bedroom. The lower-level family room boasts a gas fireplace, offering a warm and welcoming space to unwind. Here, you'll also find a dedicated workshop area, perfect for hobbies or projects, along with the utility room. (potential for 4th bedroom)The property also includes a 20x20 detached garage with a loft, offering loads of extra storage or flexible space for your needs, hobbies, or just tinkering on projects. Enjoy the convenience of hot water on demand, forced air gas heating, and central air conditioning for year-round comfort. Located in a convenient area near parks, bike paths, and everyday amenities, this home is move-in ready and waiting for you to make it your own.
Inclusions: fridge, stove, washer, dryer, dishwasher, island, microwave, hot water on demand,
 50
50


