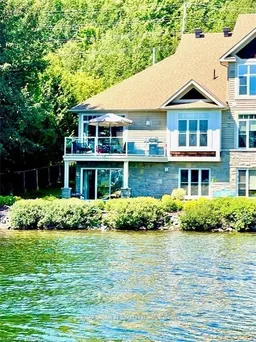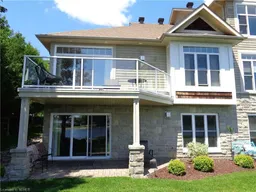Trout Lake waterfront living at its finest. Enjoy the relaxed lifestyle provided by this beautiful waterfront condominium. Driving to your door and enter through the spacious foyer and enjoy the large open concept living/dining room/kitchen area with a gas fireplace and patio doors leading to the deck overlooking beautiful trout lake. The main floor also offers a large master bedroom overlooking the lake with walk-through closets and three-piece en suite bath a second good size bedroom/den/office complements the main floor next to a two-piece powder room. Laundry is also on the main level. The lower level Feature features a generous Recreation room with Gas fireplace and patio doors leading to a ground level covered patio, all with a view of the lake, two bedrooms, one which is Lakeside, a four piece bathroom, and a storage/utility area. The attached garage has direct access to the foyer. A private dock is allocated for a boat. Central air conditioning and an appliance package is included. Enjoy the luxurious lifestyle in a well-maintained complex in a Convenient location with many amenities nearby.
Inclusions: built in microwave, central vac, dishwasher, dryer, garage, door, opener, hot water, tank, refrigerator, smoke detector, stove, washer, window, coverings, light fixtures.





