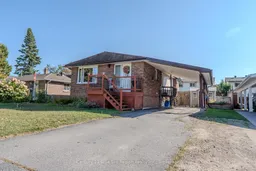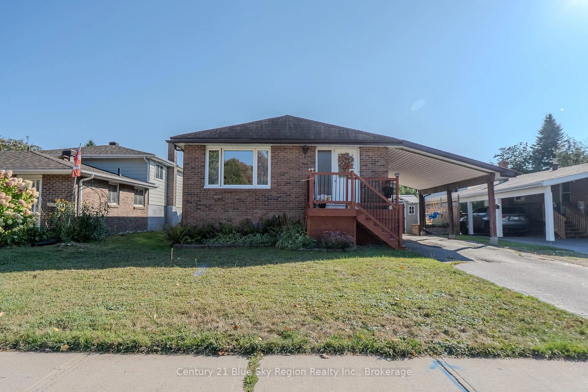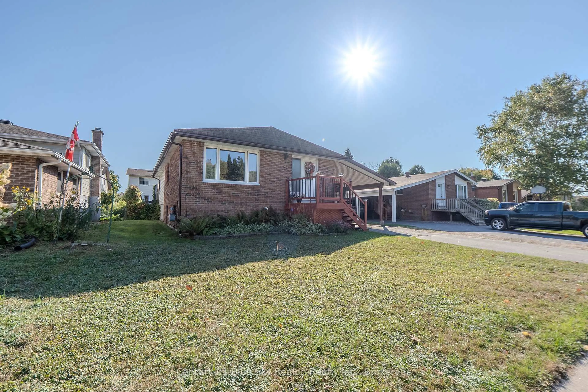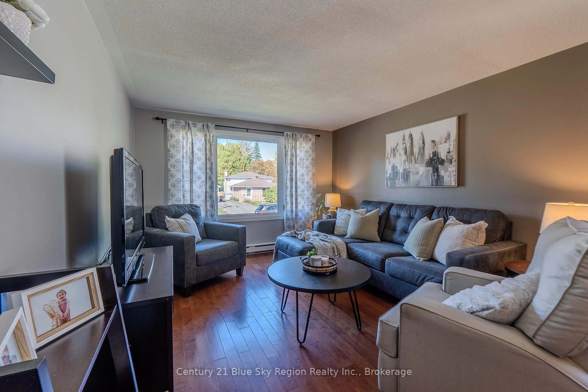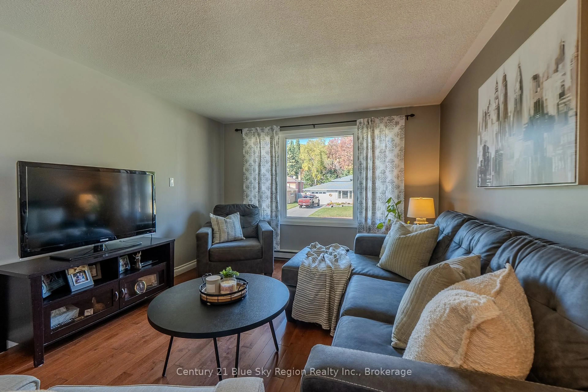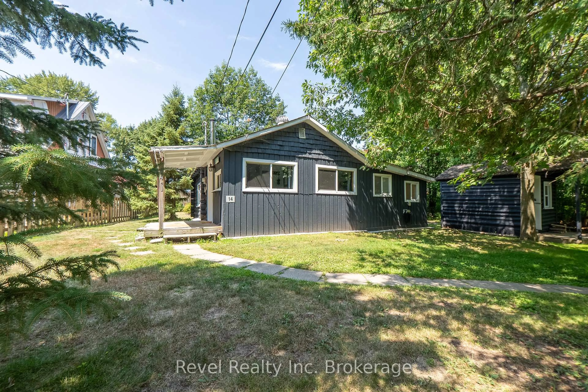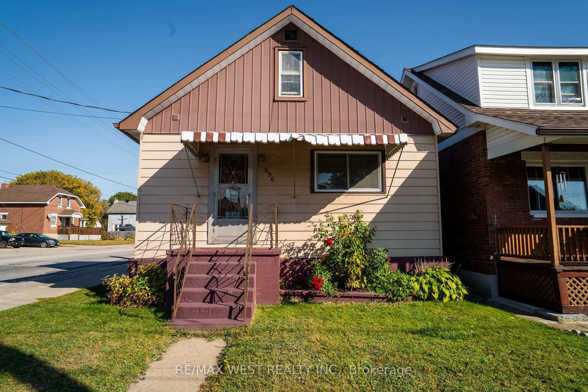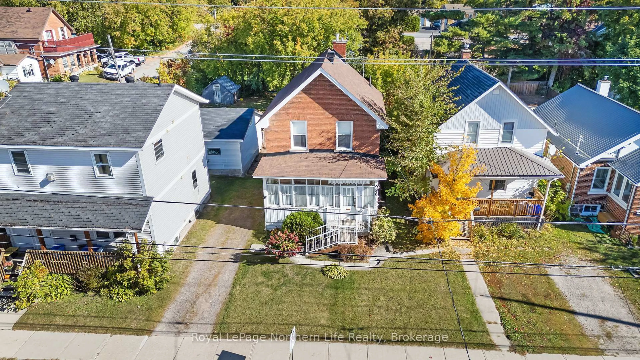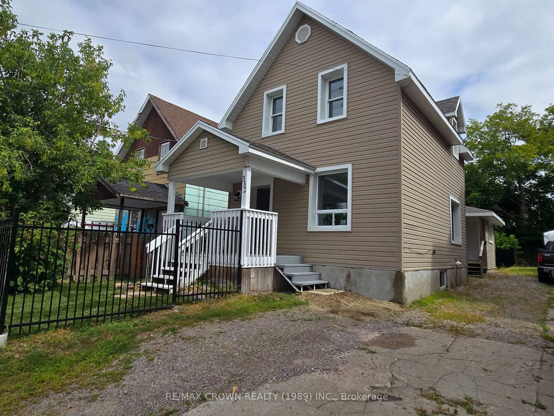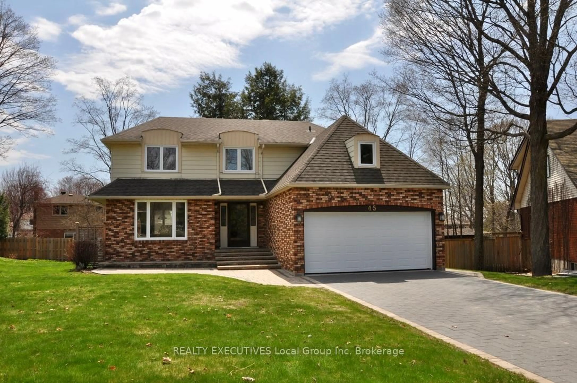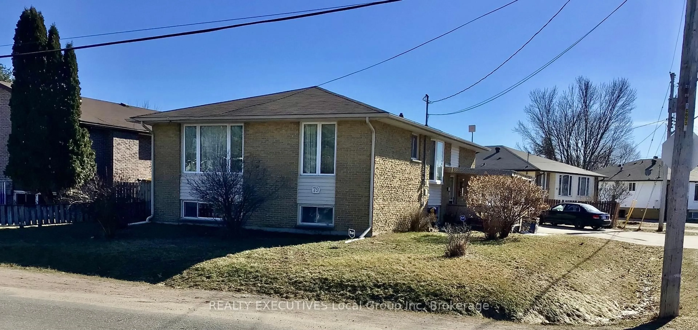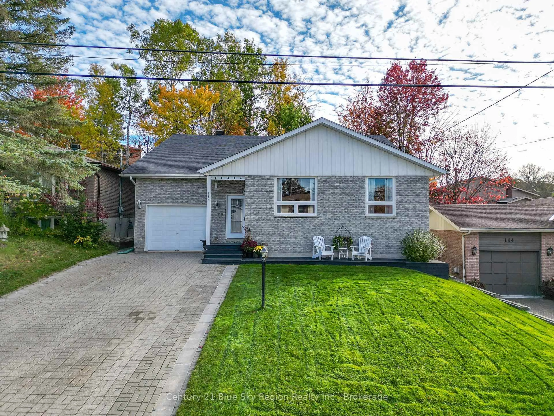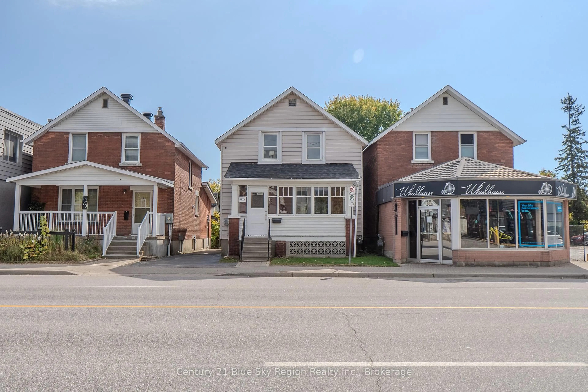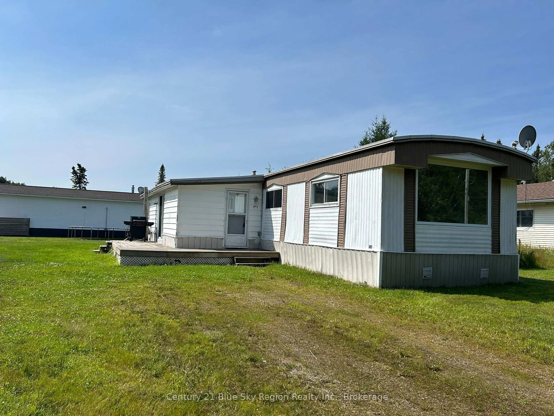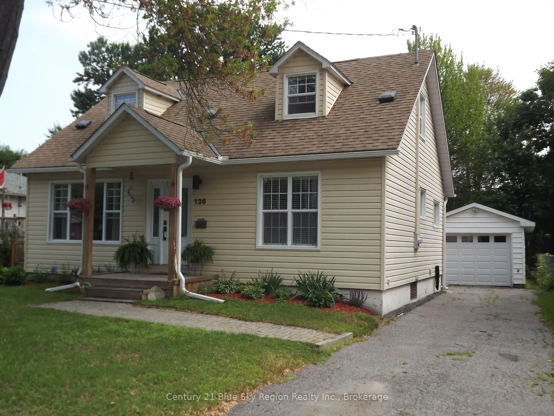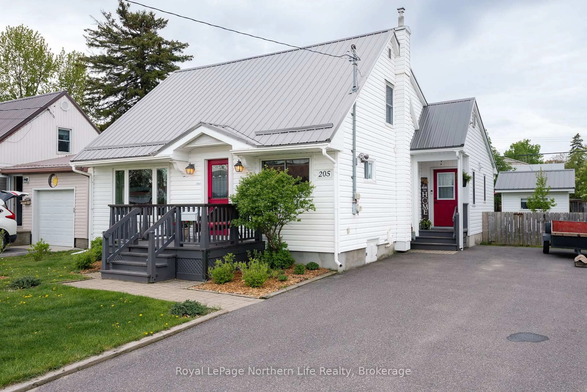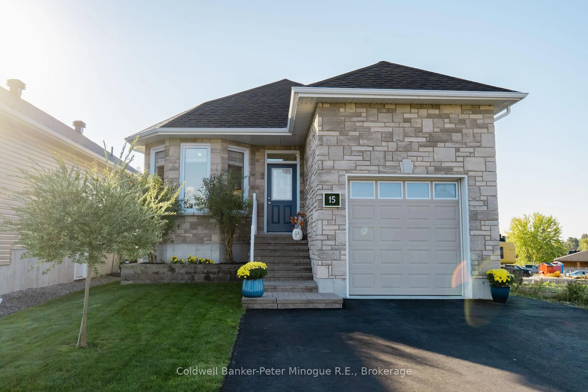340 Cartier St, North Bay, Ontario P1B 8N5
Contact us about this property
Highlights
Estimated valueThis is the price Wahi expects this property to sell for.
The calculation is powered by our Instant Home Value Estimate, which uses current market and property price trends to estimate your home’s value with a 90% accuracy rate.Not available
Price/Sqft$555/sqft
Monthly cost
Open Calculator
Description
Welcome to 340 Cartier Street, North Bay! This versatile raised brick bungalow sits in the heart of it all, offering endless possibilities for first-time buyers, growing families, or savvy investors. From the moment you arrive, you'll notice the convenience of a carport and a double-wide driveway with plenty of parking. Step inside to a bright and inviting main floor featuring a spacious kitchen, open-concept living/dining room, three comfortable bedrooms, and a full 4-piece bath. Downstairs, a separate entrance leads to a fully finished space currently set up as a granny suite perfect as an income helper or guest retreat. It includes a generous living room with a cozy gas fireplace, kitchenette, 3-piece bath, bonus bedroom, and a den. The laundry/utility room doubles as an oversized storage space for all your seasonal gear. Outside, enjoy a fully fenced backyard complete with an above-ground pool ideal for family fun and entertaining. Additional highlights include a full appliance package and close proximity to Nipissing University, North Bay Regional Health Centre, grocery stores, restaurants, and scenic hiking trails. Whether you're looking for comfort, investment potential, or both, 340 Cartier Street is ready to welcome you home. Book your showing today!
Property Details
Interior
Features
Main Floor
Kitchen
5.58 x 3.33Living
6.8 x 3.35Combined W/Dining
Br
2.35 x 3.01Br
2.74 x 3.35Exterior
Features
Parking
Garage spaces 2
Garage type Carport
Other parking spaces 2
Total parking spaces 4
Property History
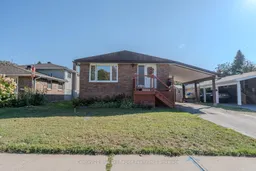 45
45