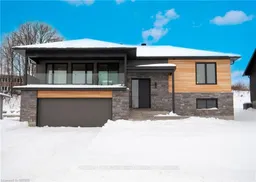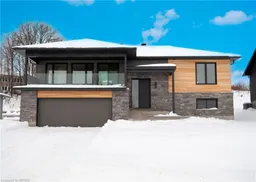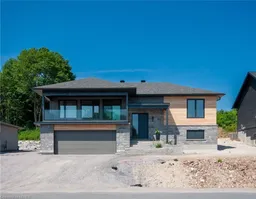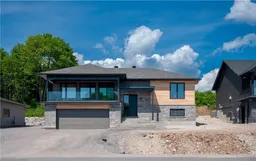This new spacious and well-designed custom built bungalow by Bay Builders with Tarion Warranty is located on a quiet street in one of North Bays newest and sought after developments in the beautiful Airport Hill subdivision. The home features 2400 sf of living space with above average finishes with 3 bedrooms, 3 full bathrooms, attached insulated double car garage and 9 ceilings on both floors. Main floor features an open concept living area with a large custom Dowdal kitchen complete with quartz counters and large island with bar seating. Bright living room with gas fireplace and engineered hardwood floors with access to the covered balcony with S/W exposure and partial city and Lake Nipissing water views! Main floor primary bedroom with private 4pc en-suite with custom cabinetry complete with stand alone soaker tub and walk-in shower, as well as a walk-in closet. Spacious 2nd bedroom, 4pc bath and laundry room complete the main floor. The lower level offers a large family room, 3rd bedroom, 3pc bath, mudroom with large closet leading to the attached garage with large mechanical/storage room. The exterior is low maintenance and features a landscaped front entry, as well as a covered back porch off of the kitchen overlooking the backyard. Located in close proximity to Laurentian Ski Hill, North Bay Golf & Country Club, airport, walking & biking trails and minutes to downtown. Come see this beautiful home for yourself today!







