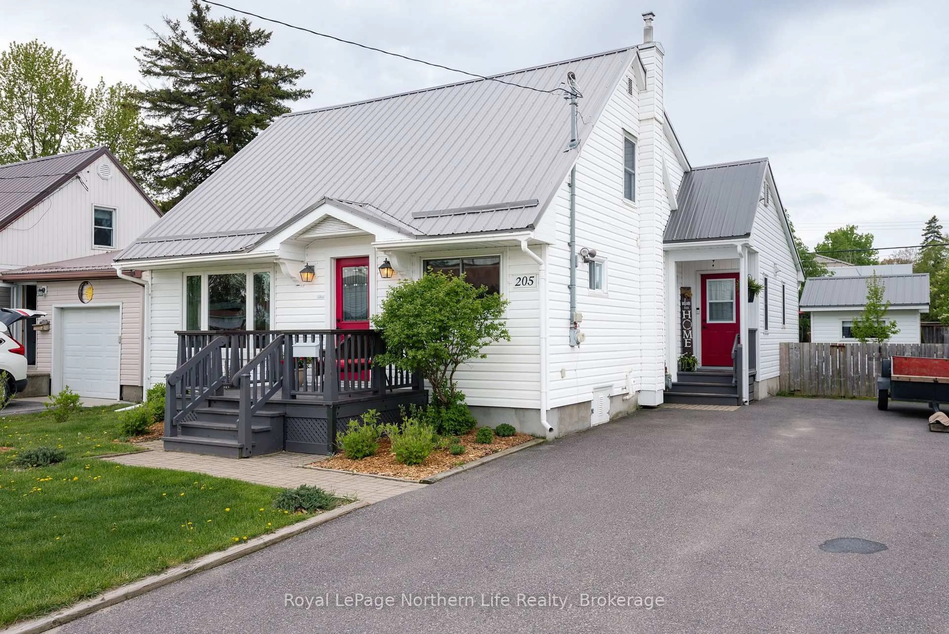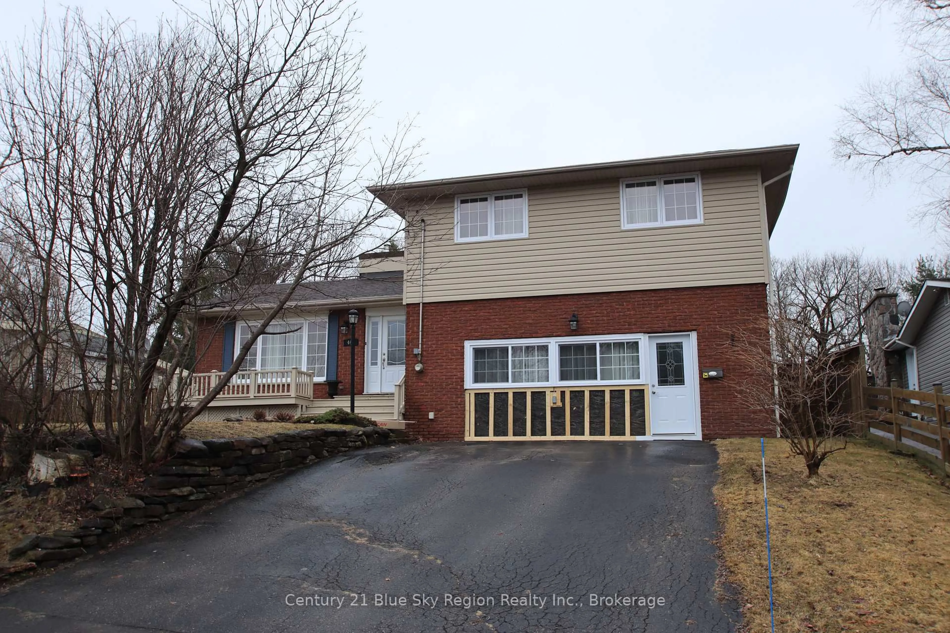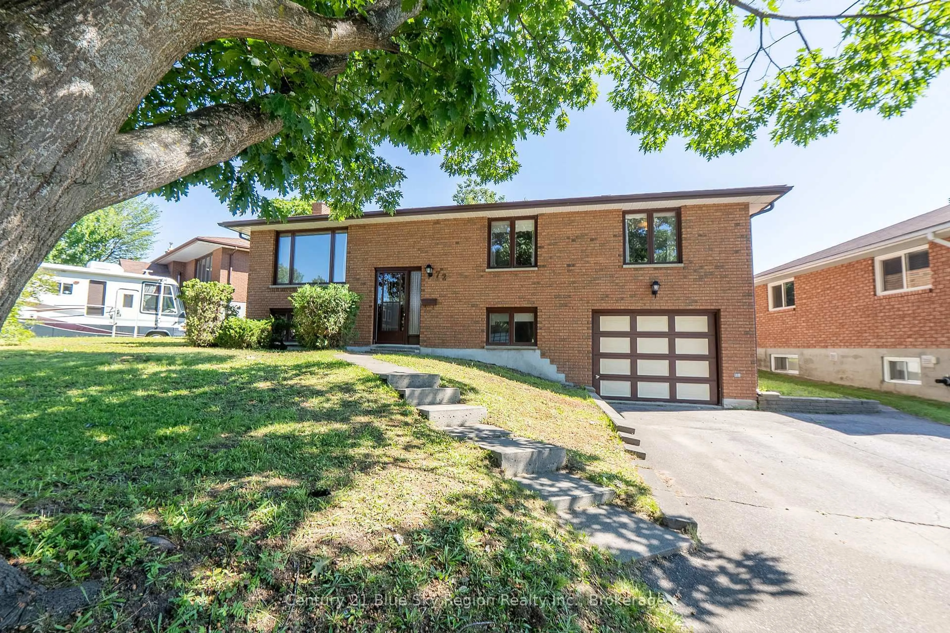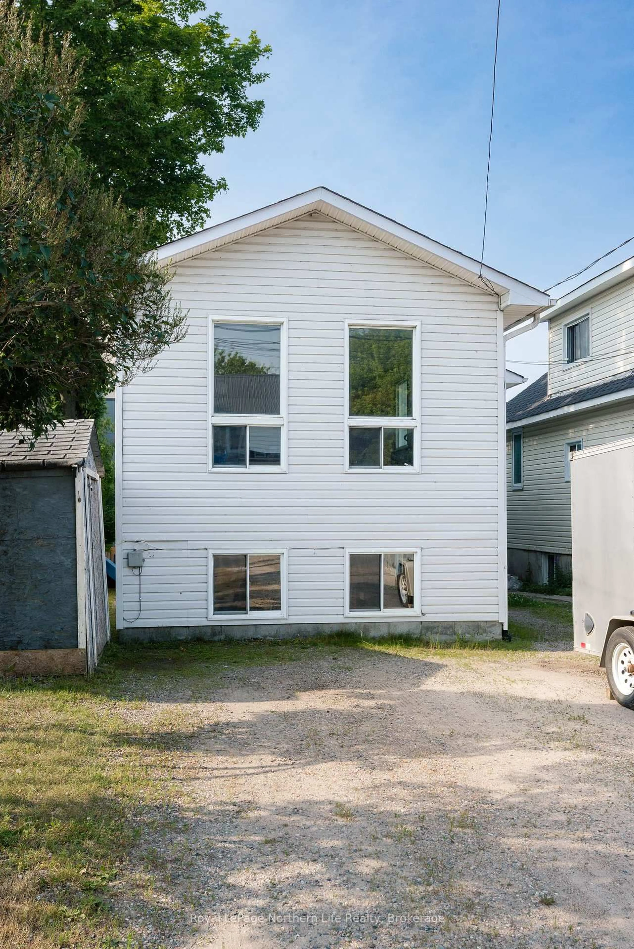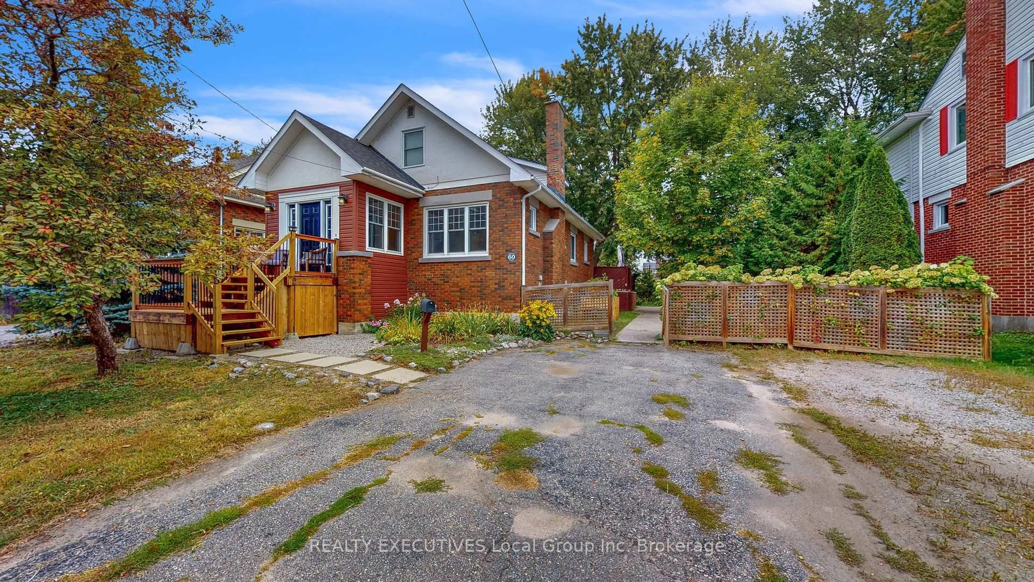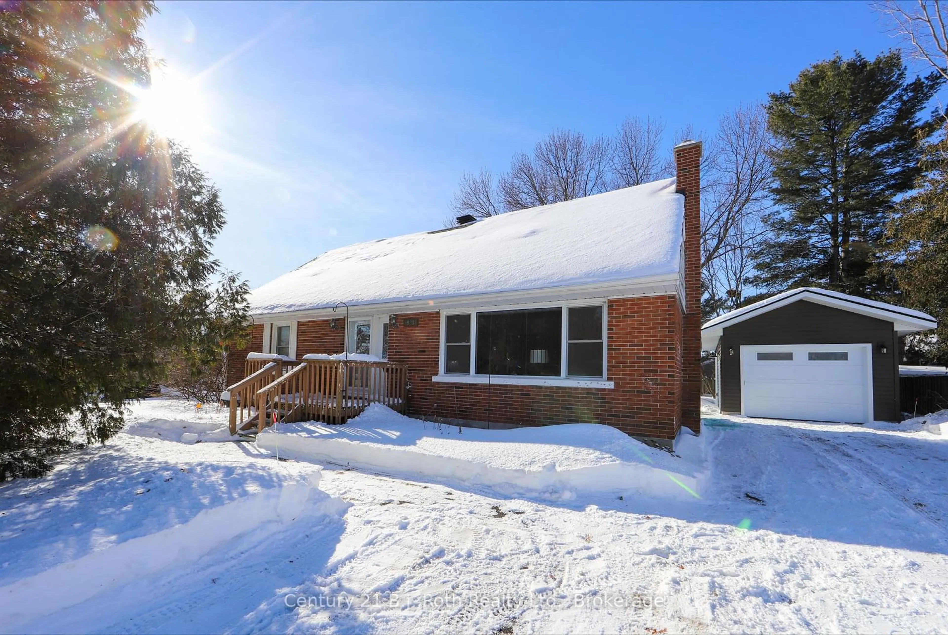Welcome to 240 Lees Road. Enjoy the best of both worlds with this beautifully renovated raised bungalow, nestled along the picturesque Lees Road Creek in a peaceful, country-like setting just minutes from all the conveniences of city life.This charming 3-bedroom, 1.5-bathroom home offers comfort, character, and countless upgrades throughout. Set on a generous lot with a 28x16 detached, insulated 1.5-car garage and a spacious yard ideal for outdoor activities, the property is perfect for both relaxing and entertaining. Step inside to a bright, open-concept main floor featuring gleaming hardwood floors, large windows that flood the space with natural light, and a walkout patio offering stunning views of Trout Lake. The custom kitchen is a true showstopper with granite countertops, a large island, and ample cabinetry ideal for both everyday living and hosting. Stylishly updated bathrooms, thoughtful finishes, and three great size bedrooms, including a primary bedroom with a 2 pc ensuite. The walkout lower level adds functional living space with a cozy rec room warmed by a propane space heater, plus a welcoming mudroom for added convenience. Outside, enjoy the full-width deck off the main living area, a covered patio and carport with a built-in BBQ, and beautifully landscaped grounds bordered by mature trees, brick retaining walls, and enjoy the sounds of the tranquil Lees Road Creek, home to speckled trout and offering serene glimpses of scenic Trout Lake.
Inclusions: Refrigerator, Stove, Microwave, Dishwasher, Washer, Dryer, Window Coverings, Garage work benches & racks, Window coverings
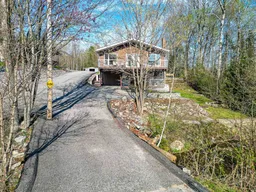 39
39

