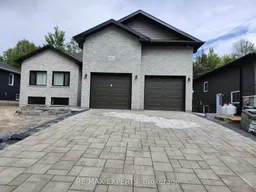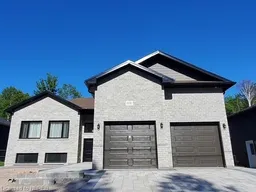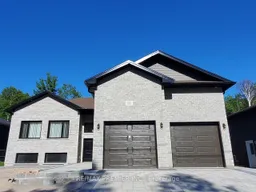Welcome to 226 Laroque Road, a stunning new home offering over 3,000 sq ft of finished living space (1496 SQ FEET MAIN AND 1572 SQ FEET LOWER LEVEL PER BUIDER) in one of North Bay's most peaceful and desirable areas. Thoughtfully designed and upgraded with over $250,000 in high-end finishes, this home delivers luxury, comfort, and modern style in every detail. Enjoy soaring smooth 10-foot ceilings throughout, creating a bright and airy atmosphere. The heart of the home is the beautifully upgraded gourmet kitchen, featuring 10-foot cabinetry, a central island, and premium finishes - perfect for entertaining or everyday living. The open-concept layout flows seamlessly through spacious living and dining areas, all bathed in natural light. Situated on a generous lot with mature trees and plenty of outdoor space, this move-in-ready new build is minutes from schools, shopping, and local amenities. Don't miss your chance to call 226 Laroque Road home - book your private tour today!
Inclusions: 2 FRIDGES, 2 STOVES, 2 WASHERS, 2 DRYERS, B/I DISHWASHER, RANGE HOOD, GDO AND REMOTES, ALL ELF (excluding dining/living room) AND WINDOW COVERINGS, 7 OUTDOOR SURVEILLANCE CAMERAS






