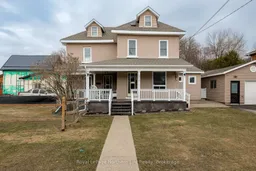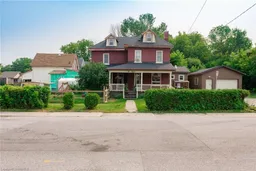Welcome to this beautiful all-brick century home full of character and charm, ideally located in the heart of the city. This spacious 3-bedroom, 1.5-bath home offers the perfect blend of historic detail and modern updates. Just a short walk to the YMCA, schools, Northgate Square shopping mall, and the beach convenience truly meets comfort here. Inside, you'll find hardwood floors throughout the second level and newer laminate flooring (2015) on the main floor. Stay cozy year-round with economical gas heat, a gas fireplace, and central air conditioning. This home also features a detached single-car garage, large double driveway for 4 cars, a large fully fenced yard perfect for children or pets, a covered front porch great for relaxing or entertaining, a large country kitchen, main floor laundry and a bright attic for extra living space or storage. Recent updates include: Updated electrical panel (2011), New shingles (2022), Front, side, and kitchen doors (2014), Additional updates in (2021)-ask for the full list! Don't miss your chance to own a timeless home with nothing to do but move in!
Inclusions: Dishwasher, fridge, stove, washer, dryer, armoire (closet) in primary.





