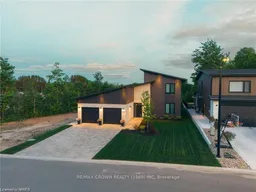Experience unparalleled luxury & modern living at 173 Sugarbush Street. Located in one of North Bay’s most exclusive neighborhoods, this custom-built home features high-end finishes throughout blending contemporary design with ultimate comfort. The expansive foyer is highlighted by soaring 10-foot ceilings & abundant natural light from floor-to-ceiling windows. The open-concept floor plan includes a breathtaking kitchen with Caesarstone backsplash & countertops. A Stainless-Steel KitchenAid appliance suite, including a wireless Smart Commercial 36” gas range, makes this kitchen a chef’s dream. The 10-foot double waterfall kitchen island is ideal for entertaining. An adjacent Butler’s pantry, with sink, matching cabinetry, & a laundry/utility space offers ample prep & storage options, with access to a heated double garage (24x24). The elegant living room features high-end lighting & a striking Empira White Caesarstone slab wall with fireplace. Glass wine cabinets add sophistication to the modern décor. The primary suite offers a private retreat with a spacious walk-in closet & a spa-like, three-piece ensuite with a zero-threshold walk-in glass shower & “his and hers” showerheads. A powder room & a second large bedroom complete the main floor. A stunning staircase with glass railings & extra-wide treads leads to the upper level, where a flex-space with additional storage, a third bedroom, a media room, & a luxurious four-piece bath with a walk-in glass shower & a 66” soaker tub provide perfect relaxation. This home includes in-floor heating, wireless sound system, upgraded soundproof insulation & custom cabinetry in each room, enhancing both style & functionality. The exterior features a backyard oasis with a modern fire bowl on the patio, offering a serene sanctuary for relaxation. The landscaped yard includes an irrigation system with a rain sensor for effortless lawn maintenance. Experience the pinnacle of luxury, comfort, & modern design at 173 Sugarbush Street.
Inclusions: All mirrors except the one in the ensuite closet. Fire Bowl., Carbon Monoxide Detector, Dishwasher, Dryer, Gas Stove, Garage Door Opener, Other, RangeHood, Refrigerator, Smoke Detector, Washer, Hot Water Tank Owned, Window Coverings, Wine Cooler
 40
40

