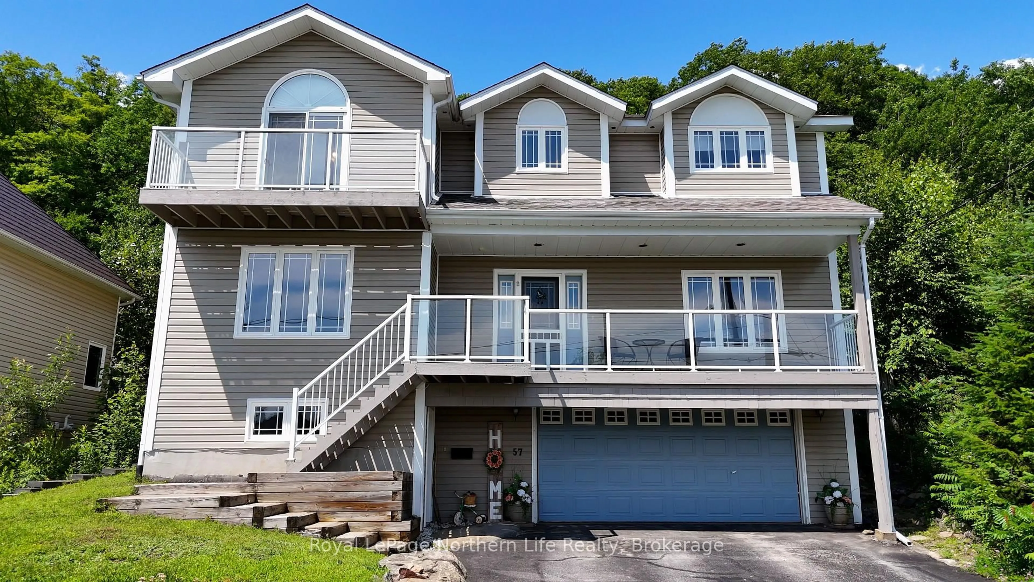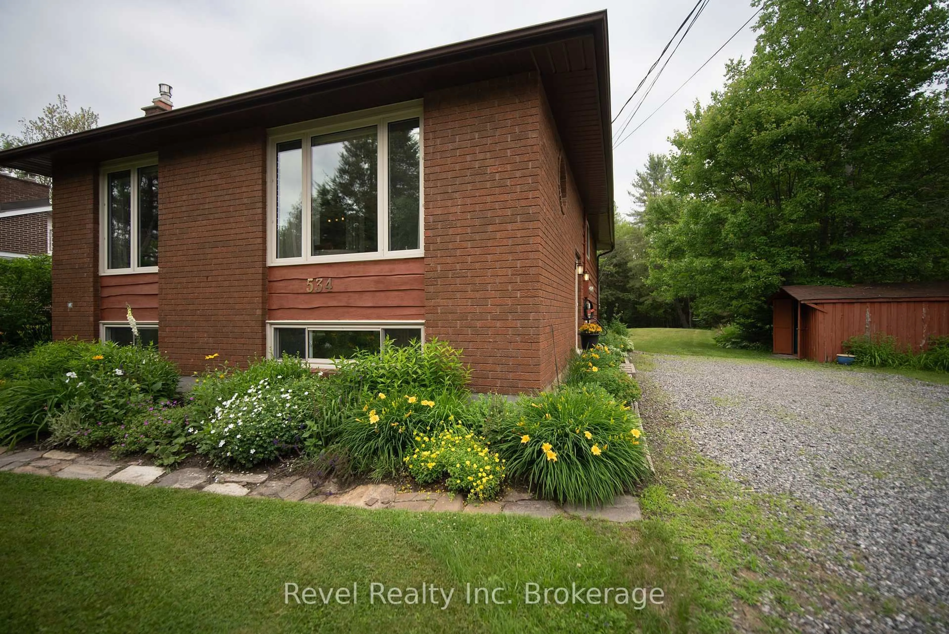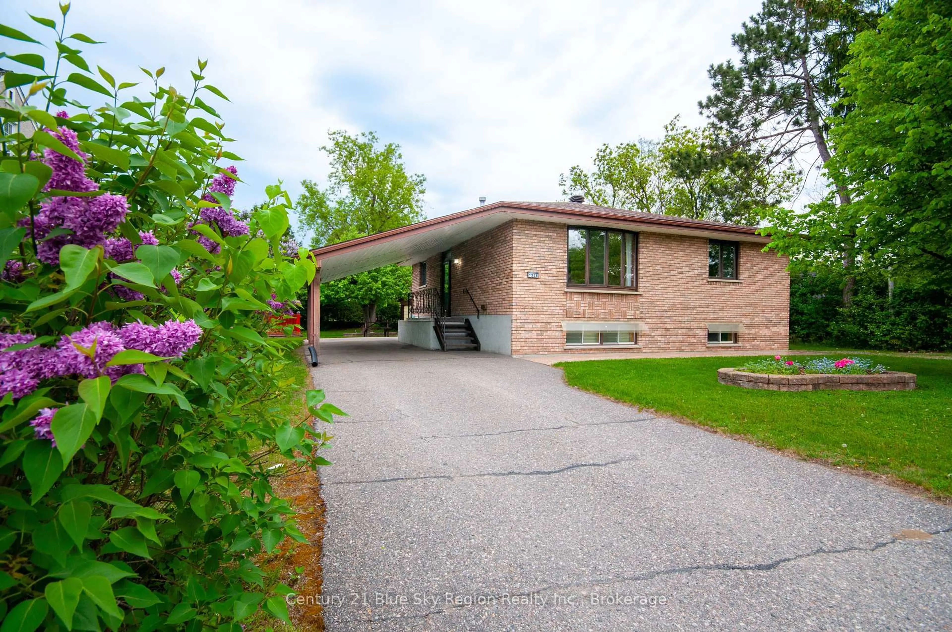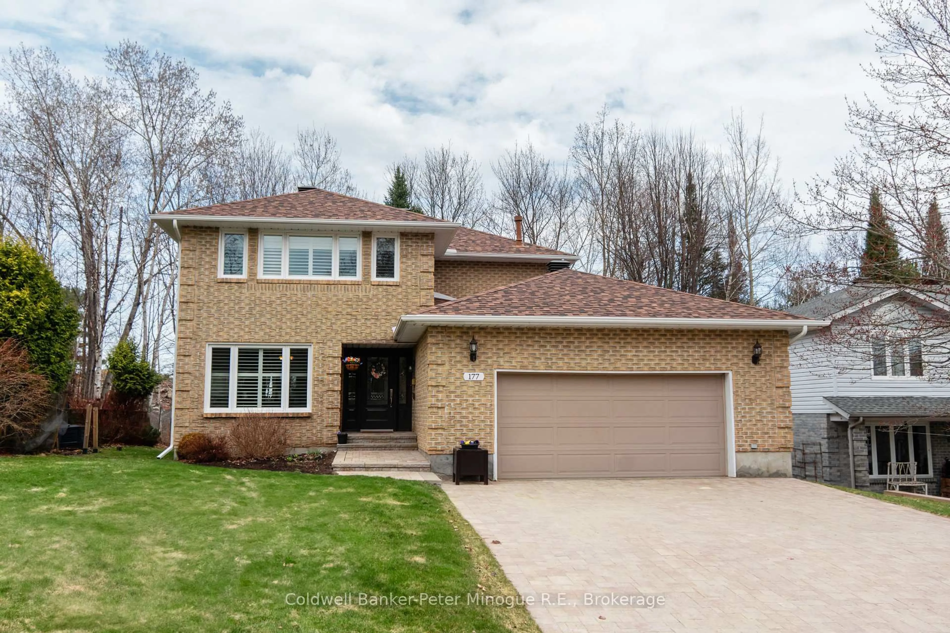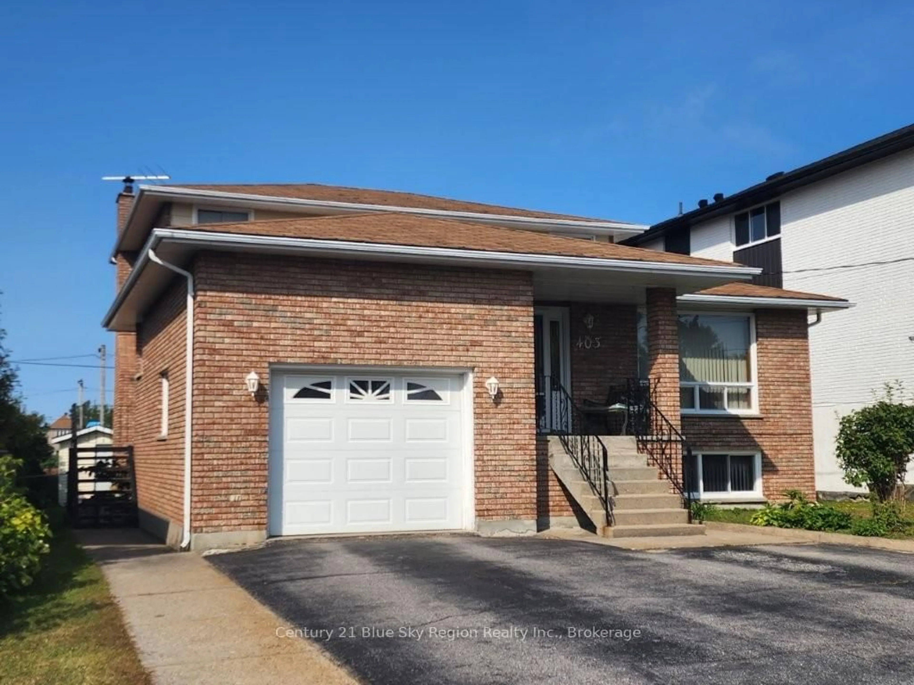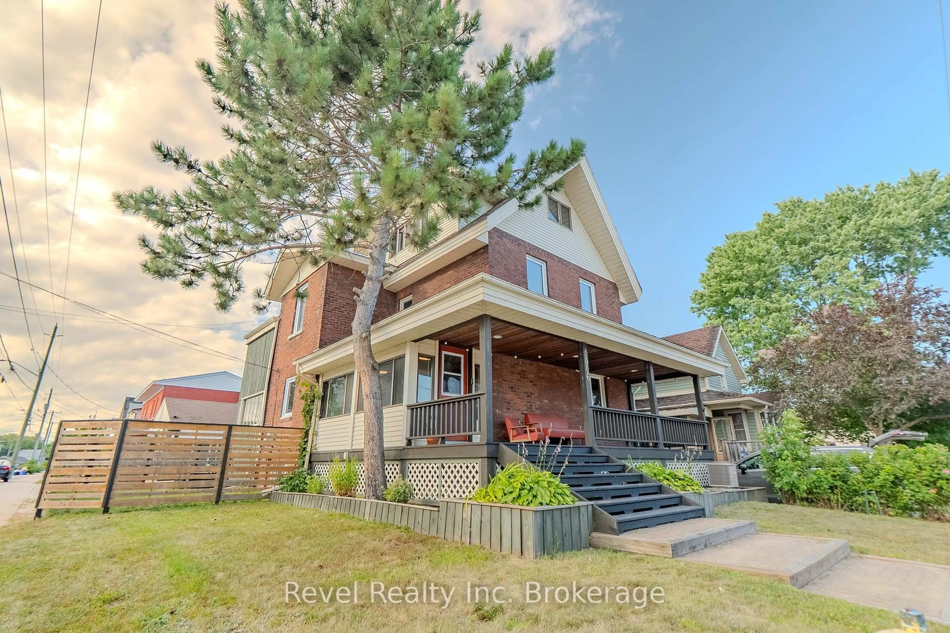166 Willingdon Drive - Located in the desirable Airport Hill neighborhood, this fully upgraded 4-level side split offers space, comfort, and thoughtful updates throughout. Situated on a beautifully landscaped 60 x 125 lot, the home features 3+1 bedrooms, a 20x20 attached double garage, and multiple living spaces designed for todays family lifestyle. The main floor boasts an open-concept layout with an updated kitchen, complete with modern cabinetry, counters, and flooring. The adjoining living and dining area features hardwood floors, custom railings, and a stylish gas fireplace-creating a warm, welcoming space for family gatherings and entertaining. Downstairs, the home continues to impress with a renovated lower level that includes a fourth bedroom, a sleek 3-piece bathroom, and a rec room with upgraded insulation for added comfort and soundproofing. Additional highlights include a second gas fireplace in the family room, a finished basement with direct access to the backyard and garage, and a rough-in for a future electric vehicle charger. Step outside to enjoy two back decks with natural gas quick-connects, a fire pit area with crushed stone, and a solid wood storage shed with vinyl siding. This is a true move-in ready home in a neighborhood loved by families, with easy access to schools, parks, trails, the ski hill, and North Bay Golf & Country Club-everything you need for an active, connected lifestyle.
Inclusions: Fridge & Stove, Washer & Dryer, Dishwasher, Shed, BBQ (AS-IS), Fire Pit (Negotiable), Gazebo.
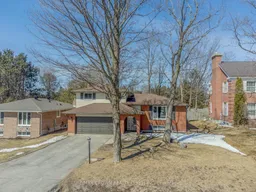 48
48

