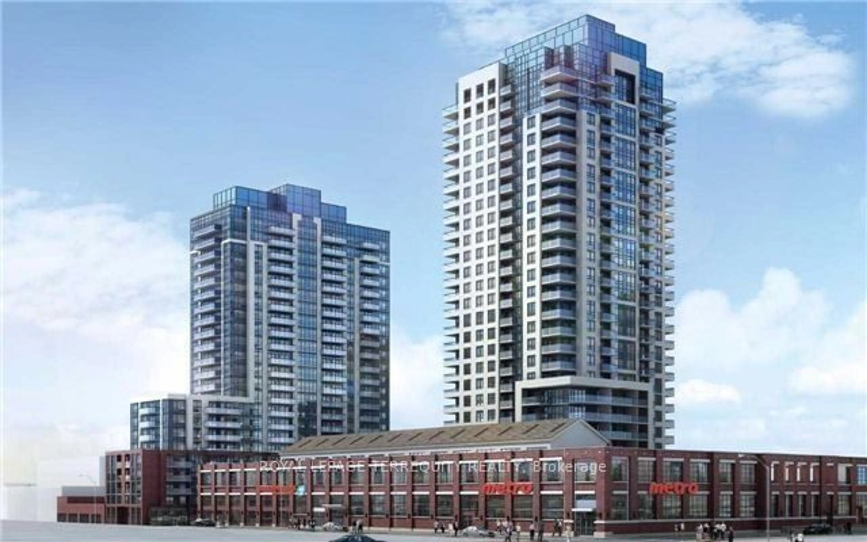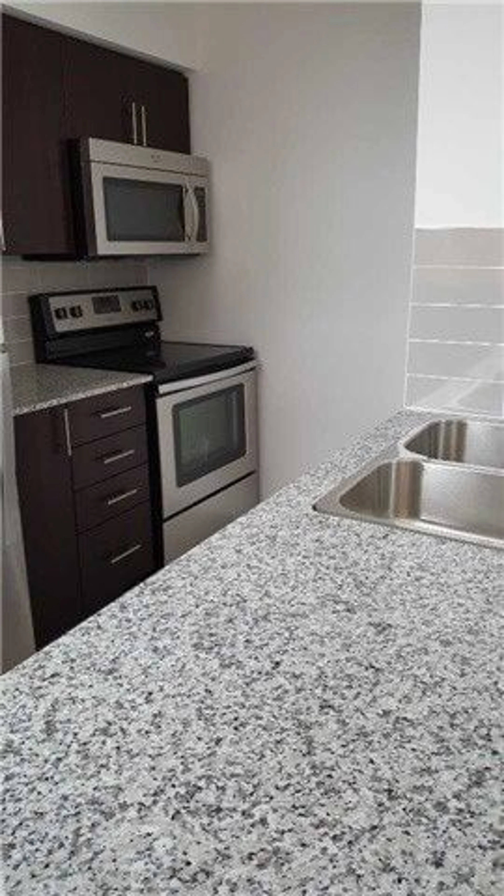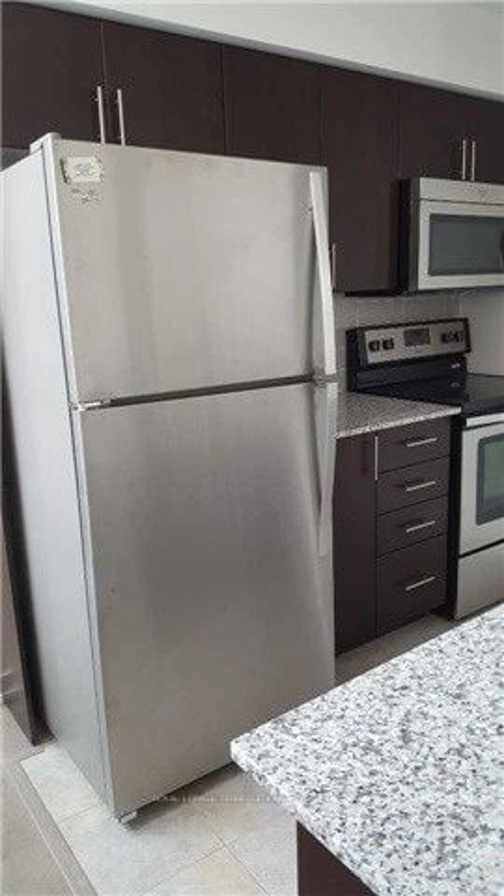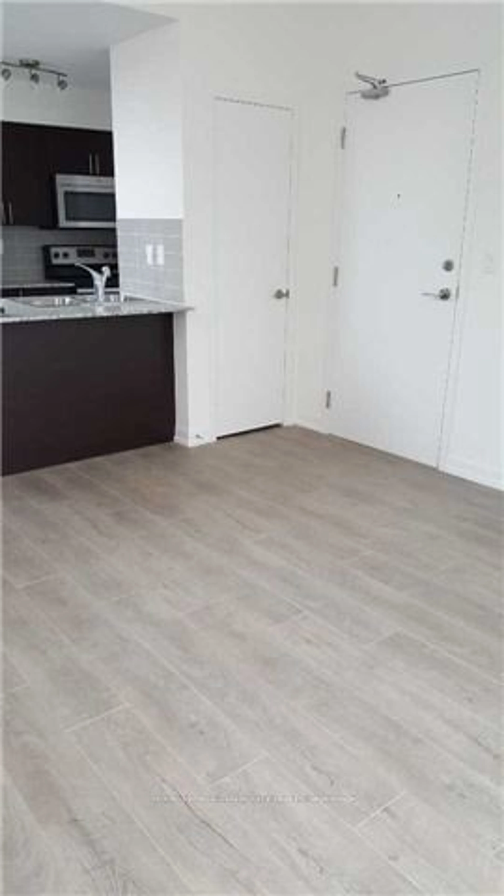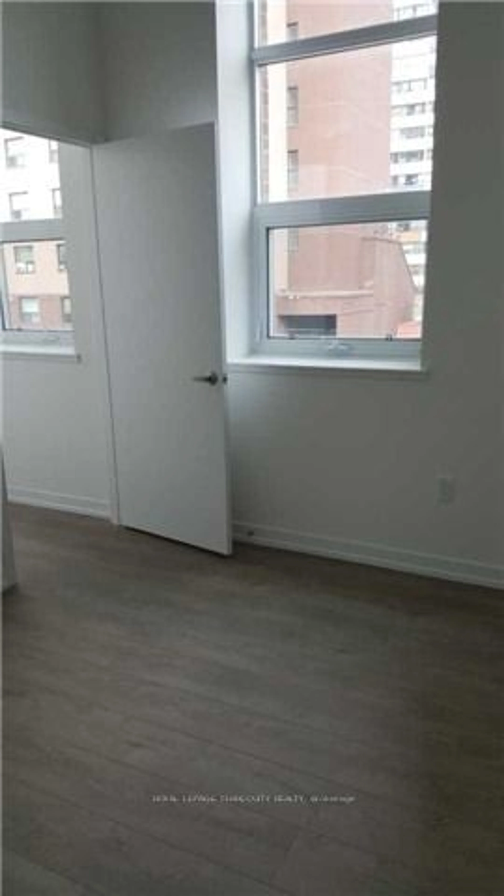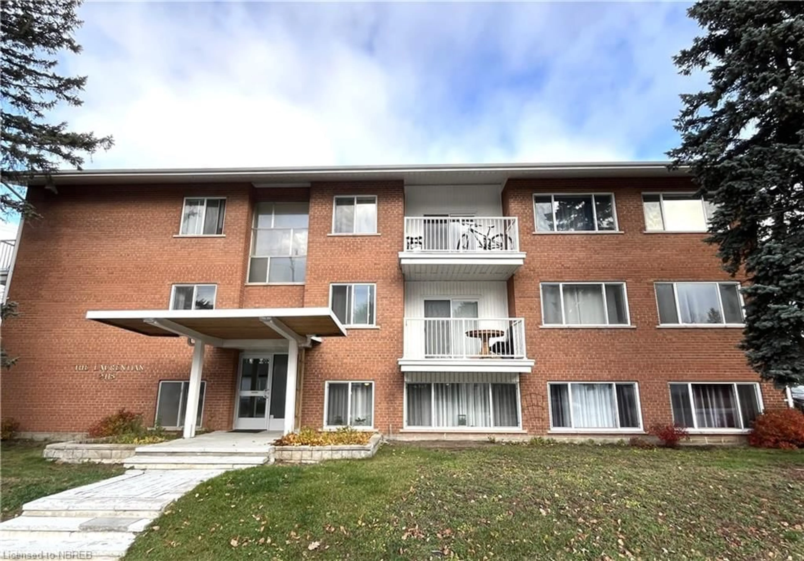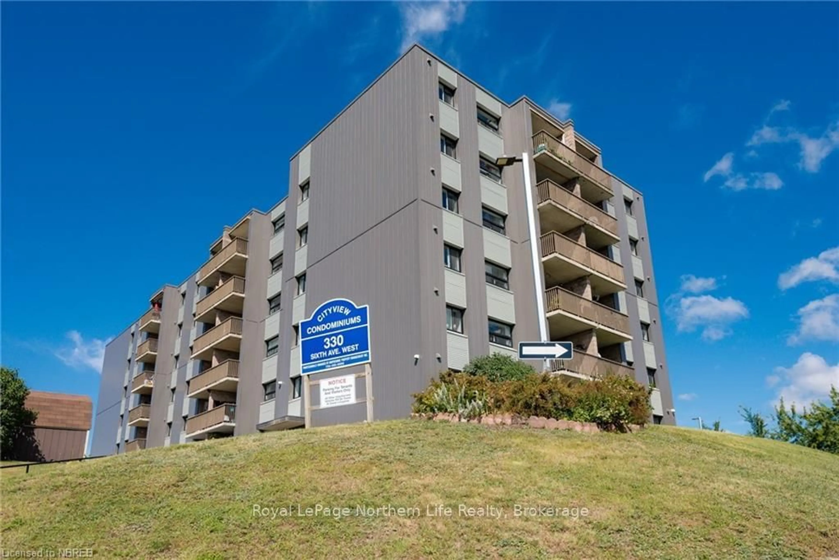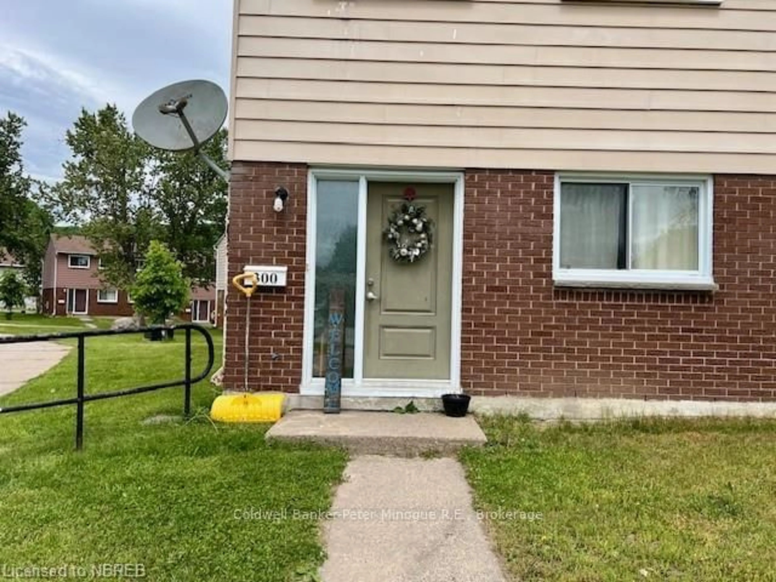1410 Dupont Rd #308, Toronto, Ontario M6H 0B6
Contact us about this property
Highlights
Estimated ValueThis is the price Wahi expects this property to sell for.
The calculation is powered by our Instant Home Value Estimate, which uses current market and property price trends to estimate your home’s value with a 90% accuracy rate.Not available
Price/Sqft$972/sqft
Est. Mortgage$2,276/mo
Maintenance fees$470/mo
Tax Amount (2024)$2,089/yr
Days On Market76 days
Description
Unique Unit in the Fuse. Close to TTC, minutes to Bloor Subway line and UP/Go train. 12 Ft ceilings with Full windows the length of the unit. Convenient to access Food Basics and Shopppers Drug Mart. Many food spots in the area. Locker on the same floor. One parking spot. Balcony opens onto outdoor park/garden on the same floor. **EXTRAS** All ELF's, Blinds and Fridge/Stove/Dishwasher/ Washer/Dryer and Built in Microwave.
Property Details
Interior
Features
Main Floor
Kitchen
3.4 x 4.5Open Concept
Br
2.82 x 3.4Laminate
Living
3.4 x 4.5Open Concept / Large Window
Exterior
Features
Parking
Garage spaces 1
Garage type Underground
Other parking spaces 0
Total parking spaces 1
Condo Details
Amenities
Visitor Parking, Party/Meeting Room, Gym
Inclusions
Property History
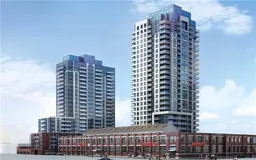 12
12
