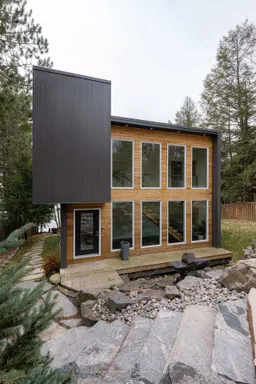Welcome to 126 SLL, nestled on the shores of beautiful Trout Lake. This custom home is a blend of cottage charm and space that flows into a 3-bedroom contemporary addition (2018). Let's begin with the granite pathway and steps leading to the naturally light and bright, spacious entry foyer and custom staircase. The 2nd-floor primary suite delivers the Zen factor with a private balcony, a 5-piece ensuite, and a walk-through closet. The cozy flex space on the upper level is currently enjoyed as a reading room. Two spacious bedrooms, a 3-piece bathroom, and a convenient laundry closet are located on the main level; both bedrooms have sliding doors to a lakeside balcony. This level transitions to the original cottage built in the late 1940s. It has been reimagined into a combined kitchen, dining, and great room that showcases a vaulted ceiling, skylight, and a natural gas fireplace with original stonework. The kitchen sparkles with an impressive 16 ft. granite Island, quality appliances, and plenty of cupboards. The screened-in porch and patio is a wonderful space for gatherings or peaceful moments by the waters edge. This property has a southerly exposure with 86 ft. of shoreline, a sandy bottom with a graduated depth of 5ft. at the end of the dock. A fabulous waterfront property to enjoy for all seasons. Let's get moving!
Inclusions: Fridge, Stove, Dishwasher, Washer& Dryer, Dock, 2 Ductless A/C Units, On Demand Hot Water Unit
 50
50


