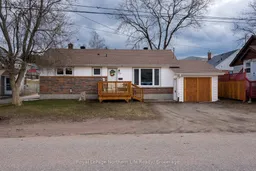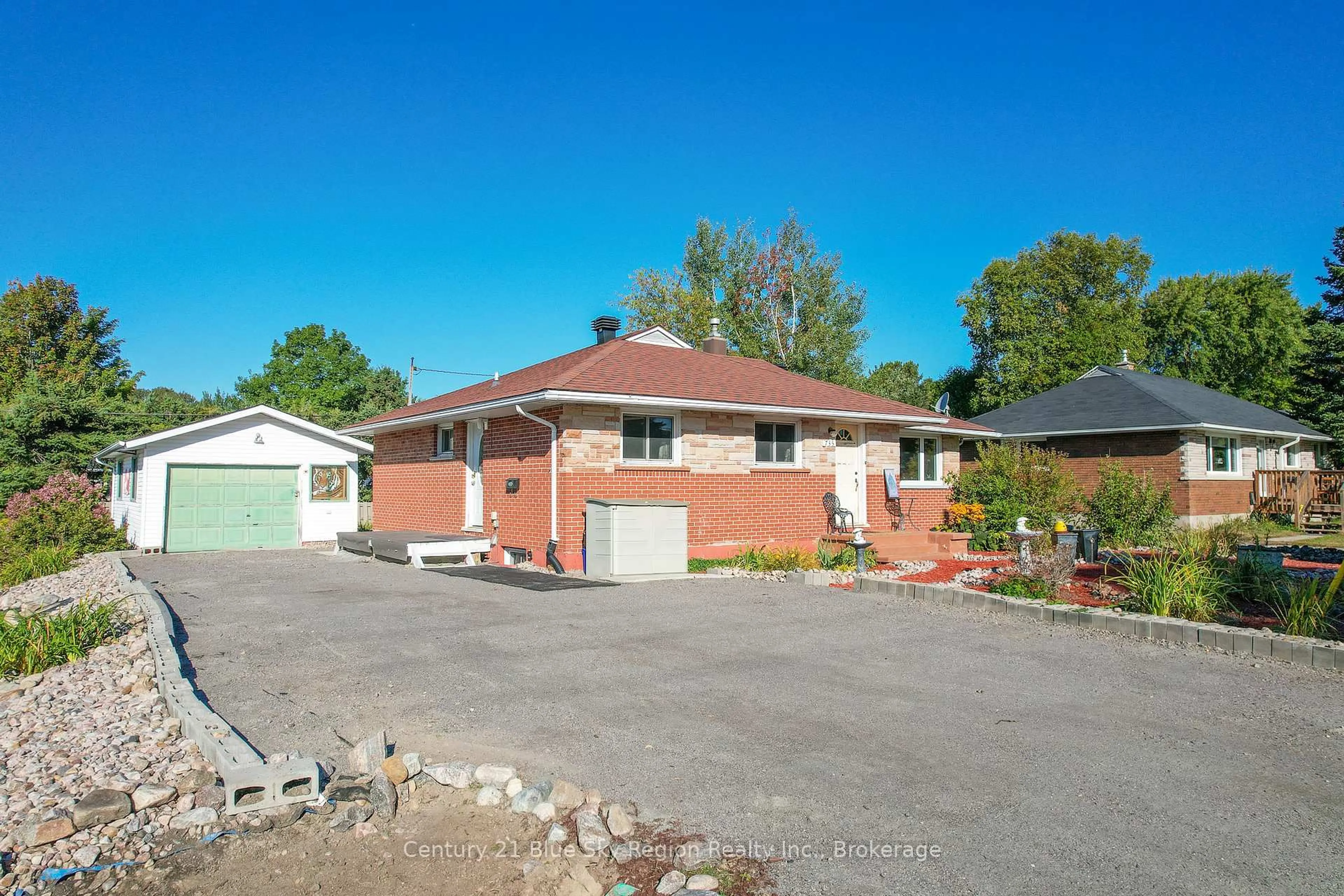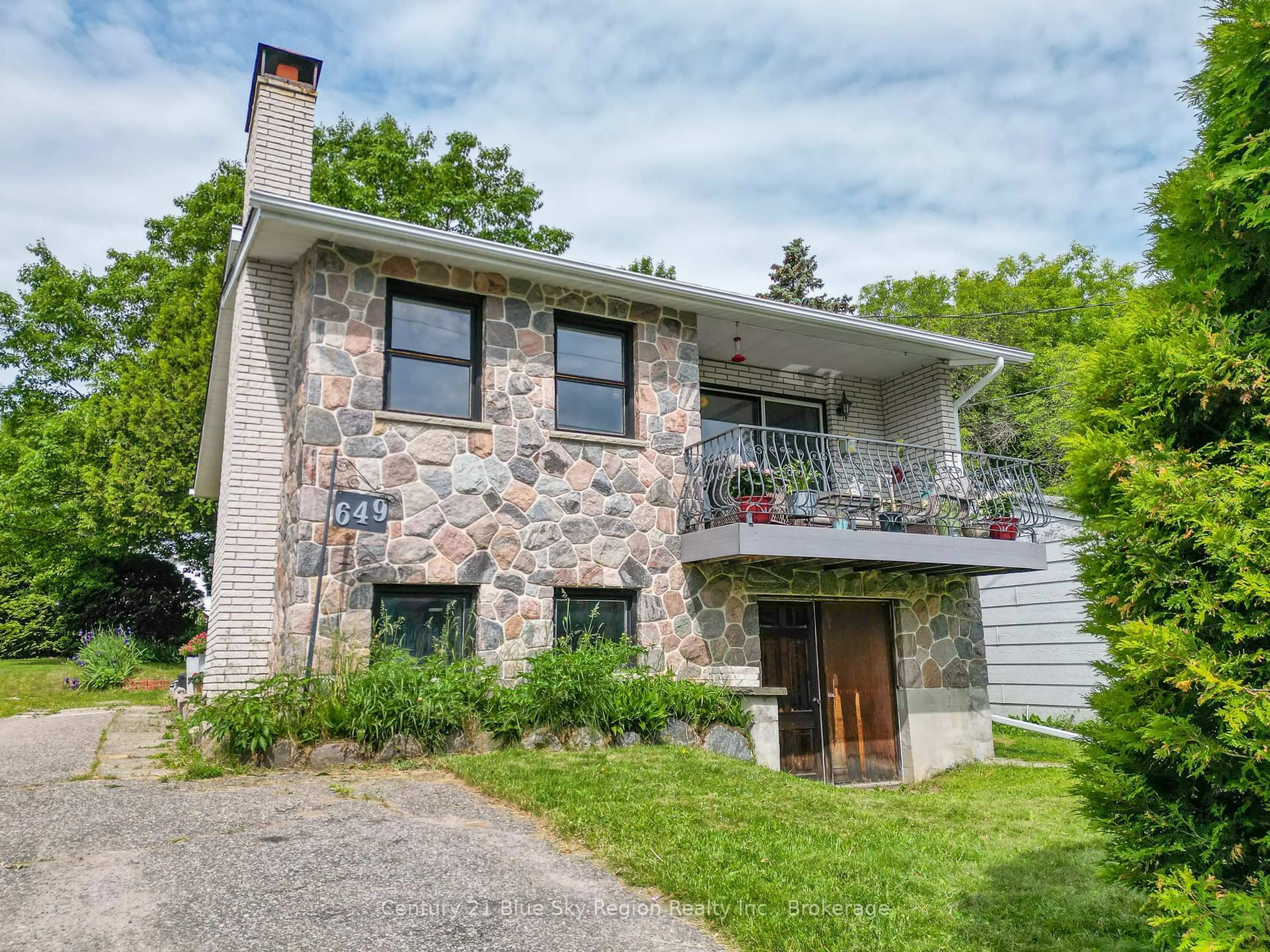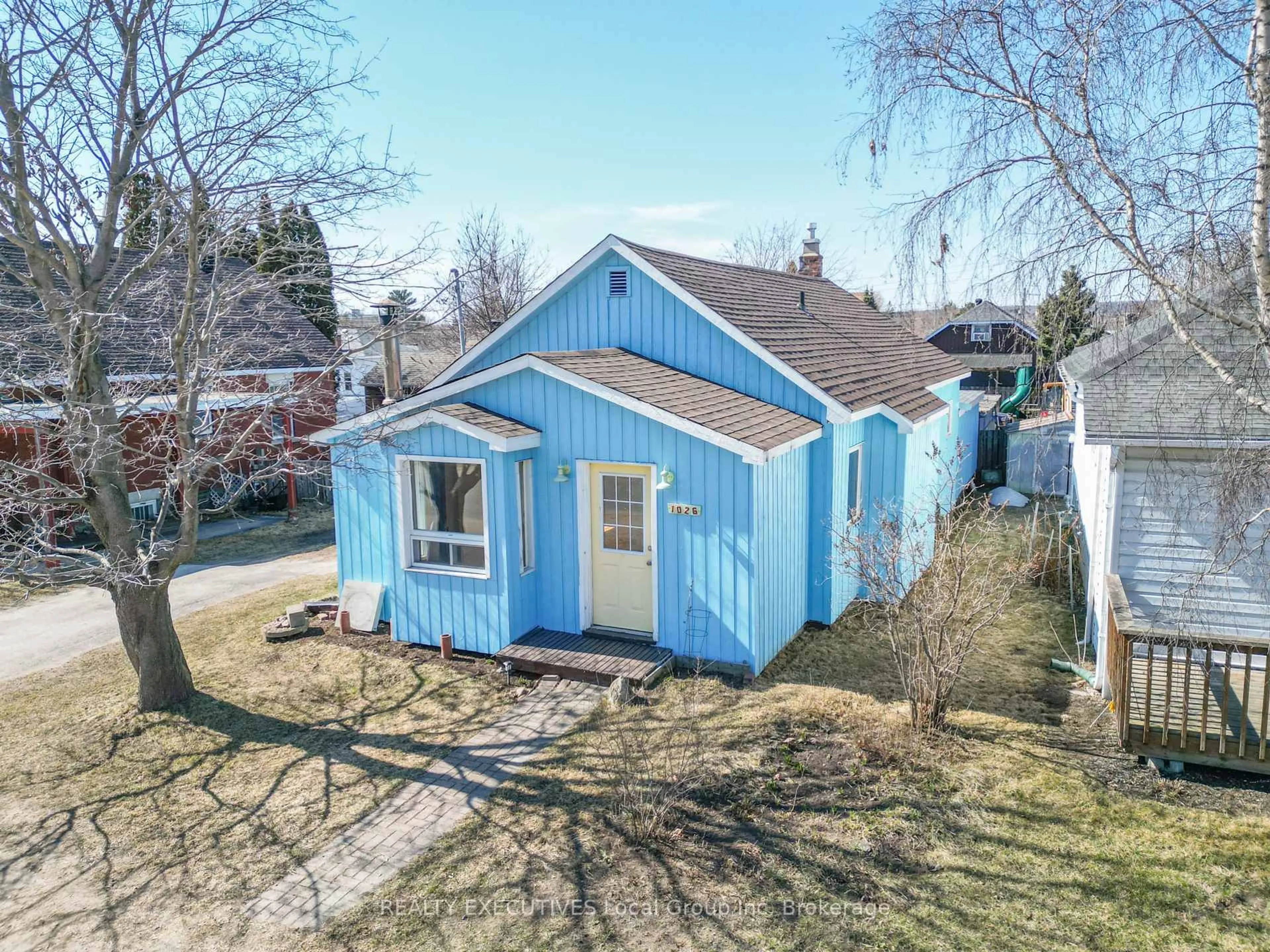Welcome to this well-maintained bungalow, ideally situated close to shopping, scenic trails, grocery stores, pharmacies, schools, and the hospital. Set in a family-friendly neighborhood, this property offers both comfort and flexibility. You're welcomed by a recently built front deck that leads into the main level, which features three bedrooms, a full bathroom, and a bright, inviting living space. An attached garage provides secure parking and additional storage. The lower level offers a fully self-contained in-law or granny suite, complete with one bedroom, a four-piece bathroom, kitchen, and living room. It features its own private entrance for added independence, but also has interior access from the main level, perfect for multi-generational living or flexible use. A large laundry area, ample storage, and a dedicated furnace/utility room complete the space. The lower level could also be opened up into a spacious recreation area if desired. The yard is easy to maintain, making this home an excellent fit for those seeking a low-upkeep lifestyle without sacrificing outdoor space. Whether you're a first-time buyer, someone looking to downsize, or seeking a versatile layout with extra space, this property checks all the boxes. Don't miss out! * forced air gas furnace, shingles were done 4 years ago, several windows updated and doors.
Inclusions: firdge, stove, washer, dryer and appliances in the lower level suite
 41
41





