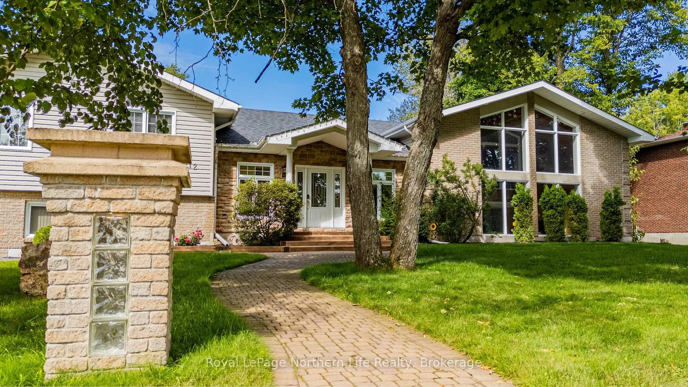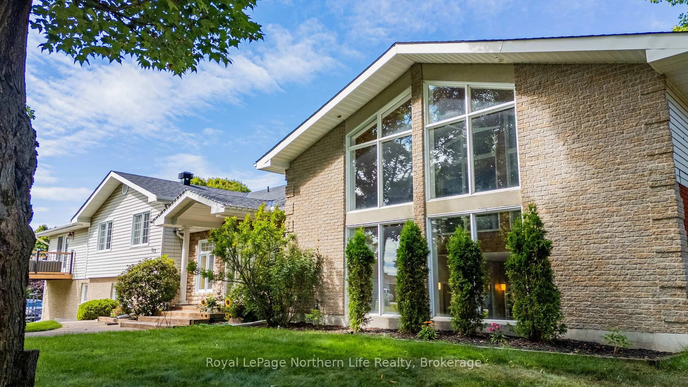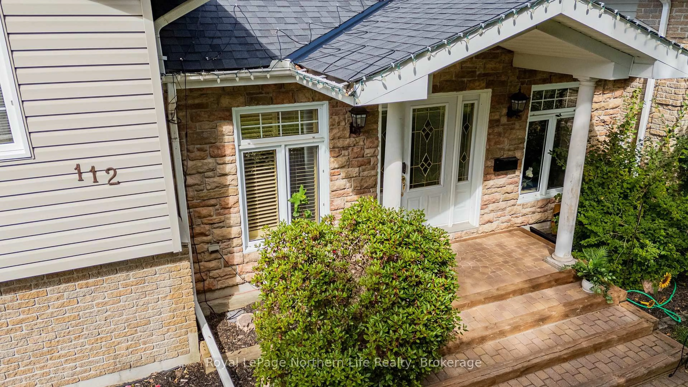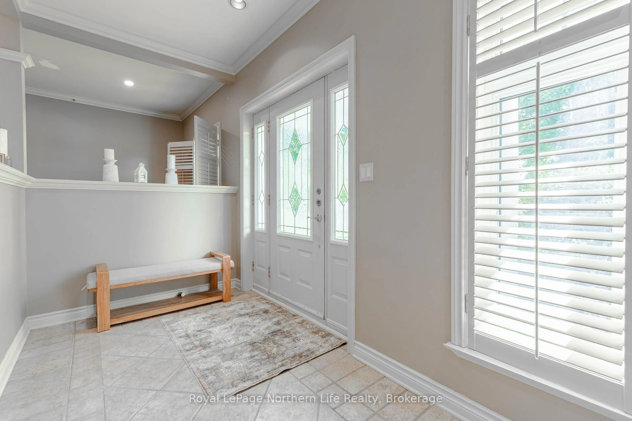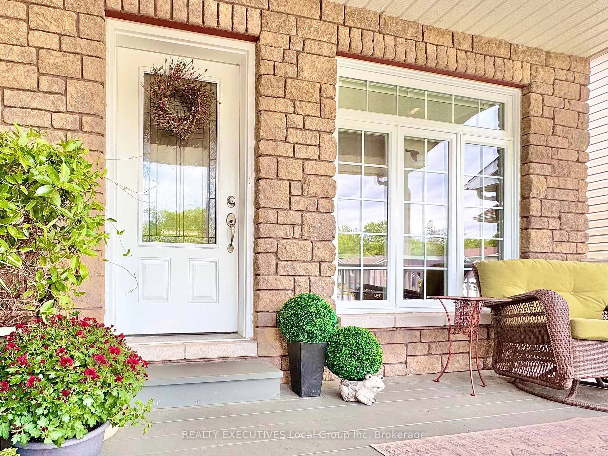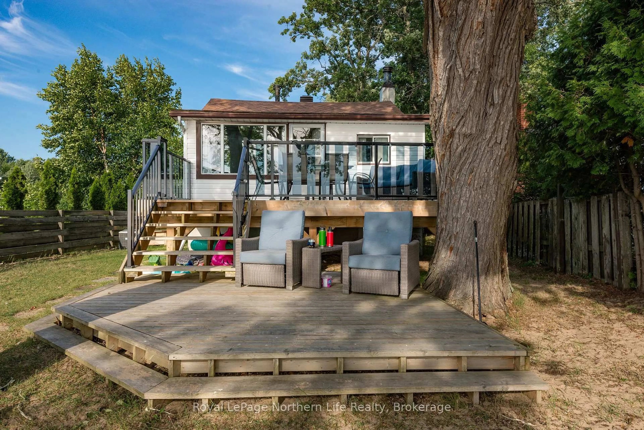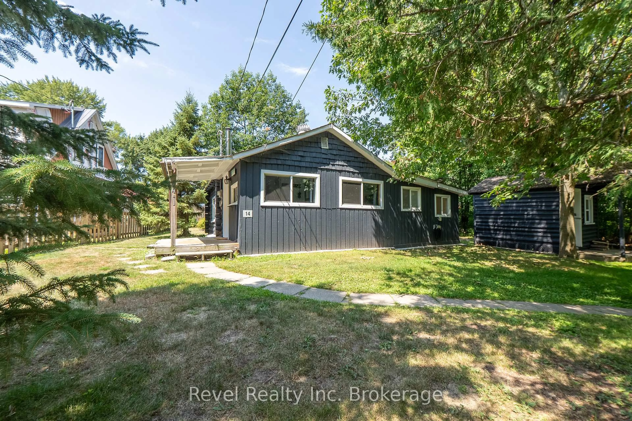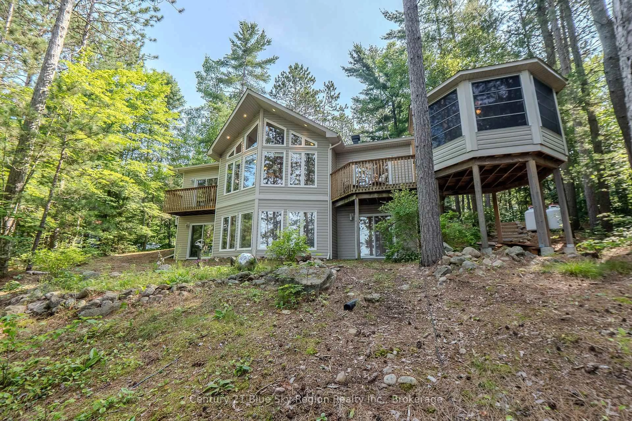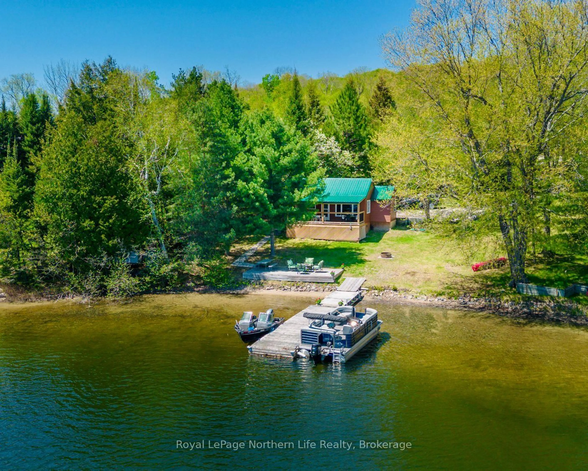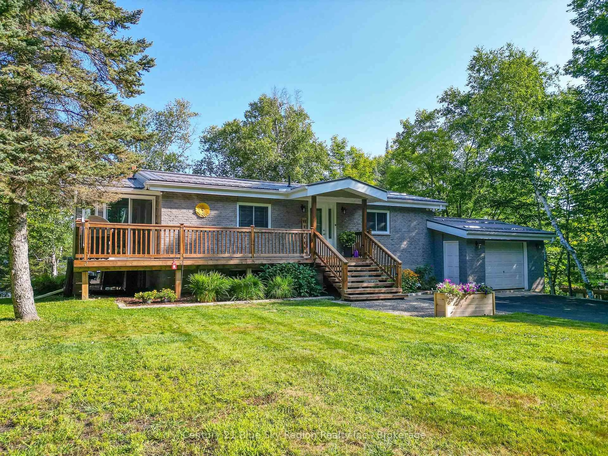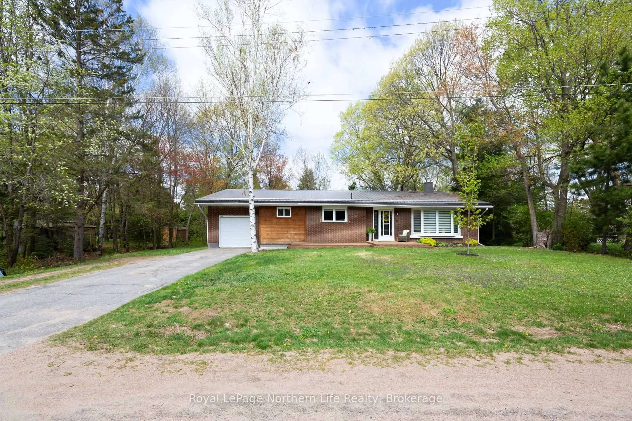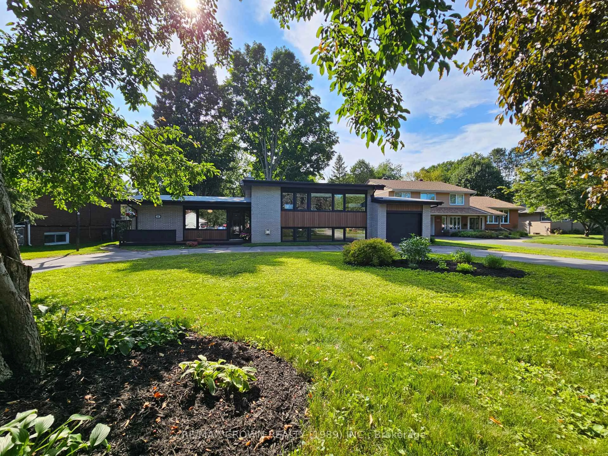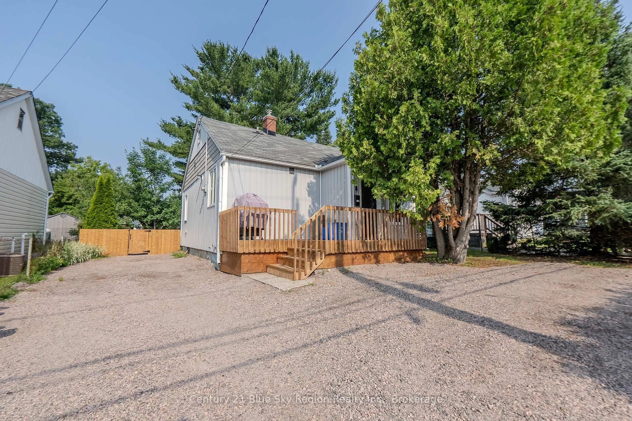112 Wallace Heights Dr, North Bay, Ontario P1C 1E6
Contact us about this property
Highlights
Estimated valueThis is the price Wahi expects this property to sell for.
The calculation is powered by our Instant Home Value Estimate, which uses current market and property price trends to estimate your home’s value with a 90% accuracy rate.Not available
Price/Sqft$221/sqft
Monthly cost
Open Calculator
Description
Now offered at a newly improved price of $910,000, this extraordinary executive-style home is a true standout. Generous proportions and luxurious finishes define every inch of the space, all set across two generously sized lots.This one-of-a-kind property features a walk-out in-law suite, ideal for multigenerational living or easily converted into an income-generating second unit. Designed with both elegance and functionality in mind, the home is filled with upscale amenities including two in-ground irrigation systems, in-floor heating in the kitchen, a built-in Sub-Zero fridge and freezer, a spacious interior gym with its own shower room and two-piece bath, and large, well-appointed bedrooms.The primary suite is a true retreat, featuring two walk-in closets and a spa-inspired en-suite bathroom complete with a walk-in shower and built-in Jacuzzi tub. Whether you're hosting guests or enjoying a quiet evening in, the layout and finishes throughout the home offer both comfort and sophistication.Recent updates bring modern convenience and peace of mind, including new granite countertops (2021), a new roof (2022), an on-demand water heater (2020), a central A/C unit (2023), a KitchenAid dishwasher (2024), and a spacious new back deck (2022). Outdoor living is just as impressive, with three distinct spaces to enjoy an inviting front deck, a cozy back patio, and a large rear deck perfect for relaxing or entertaining.This exceptional property offers the perfect blend of luxury, practicality, and potential. Don't miss your chance to make it yours schedule your private showing today.
Upcoming Open House
Property Details
Interior
Features
Lower Floor
Bathroom
0.0 x 0.04 Pc Bath
Kitchen
9.14 x 6.4Exterior
Features
Parking
Garage spaces 2
Garage type Attached
Other parking spaces 6
Total parking spaces 8
Property History
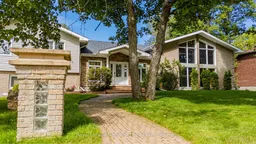 50
50
