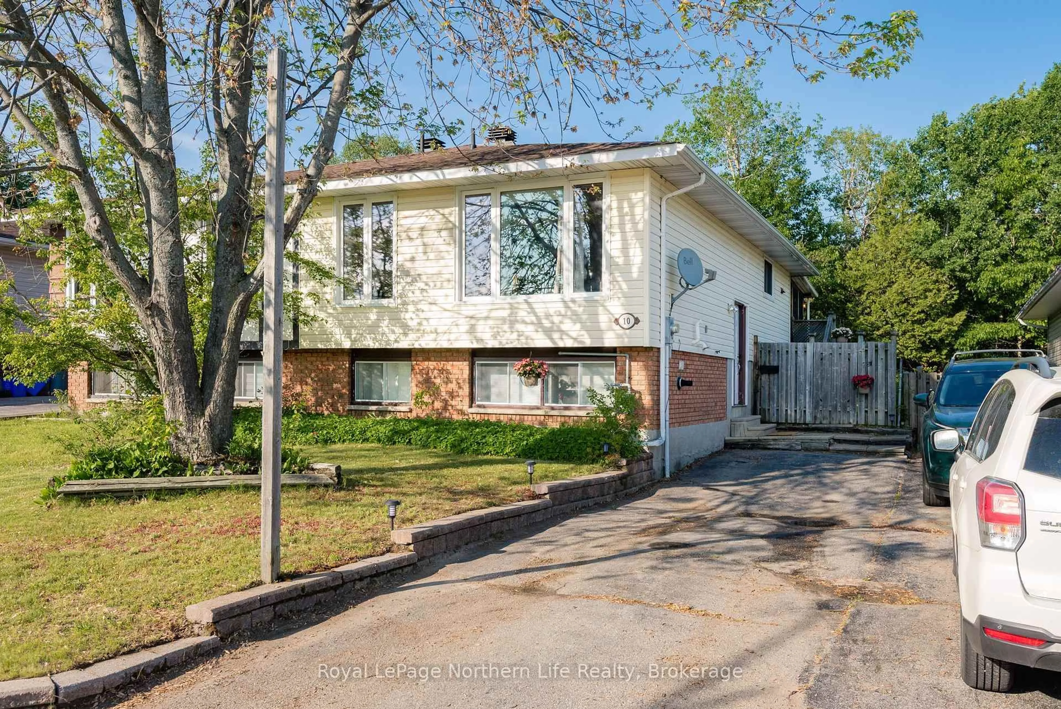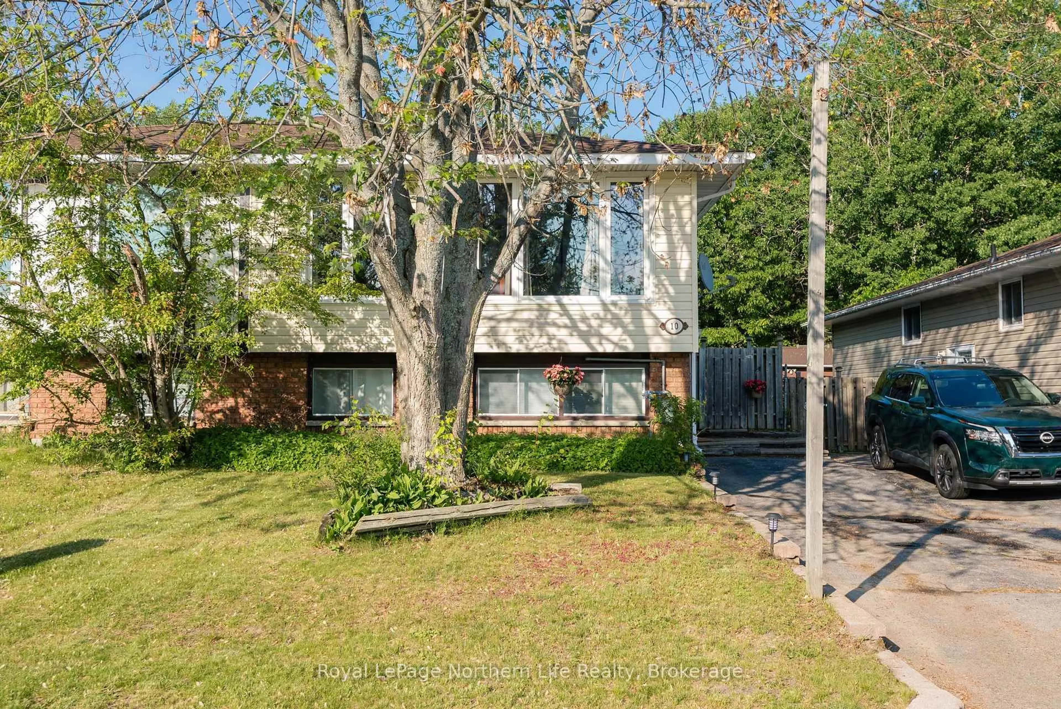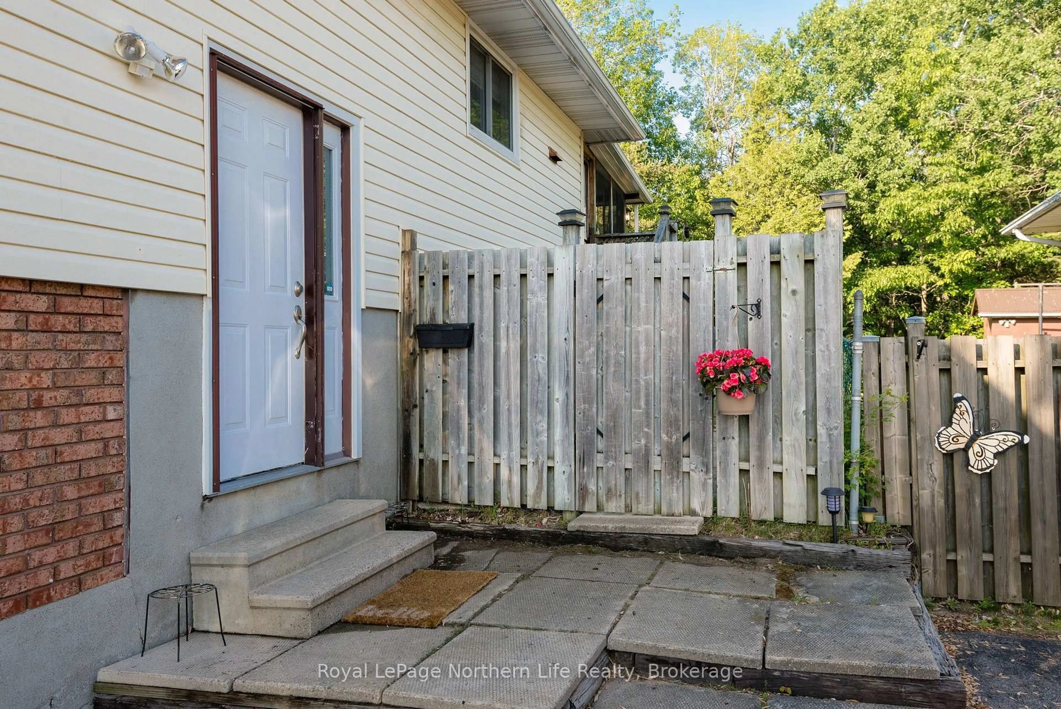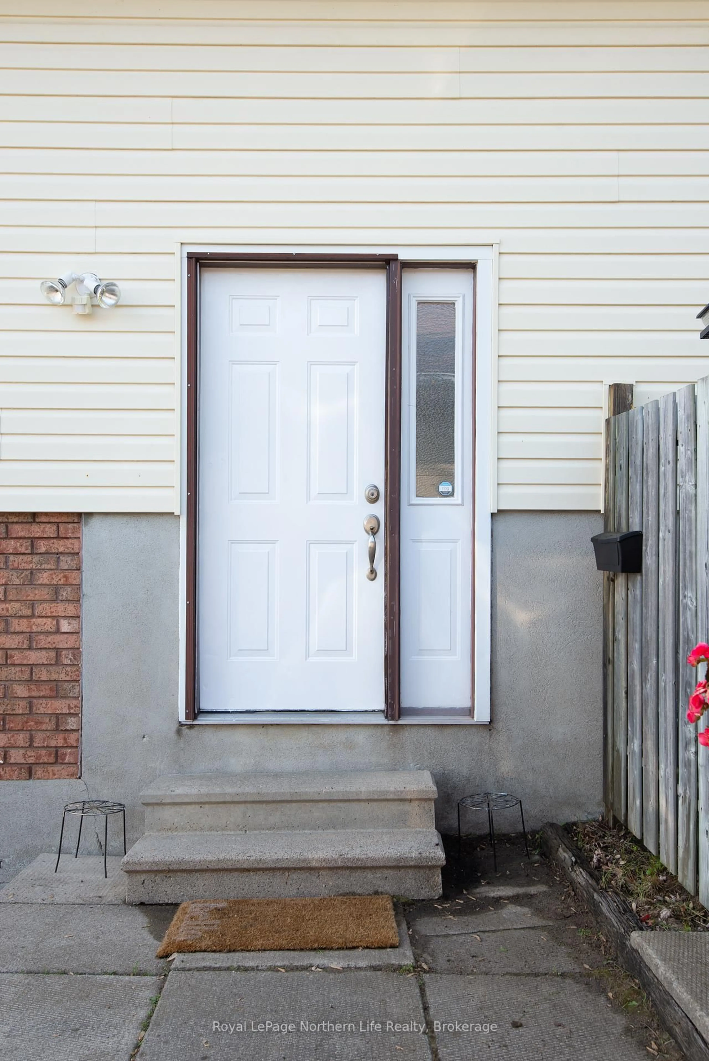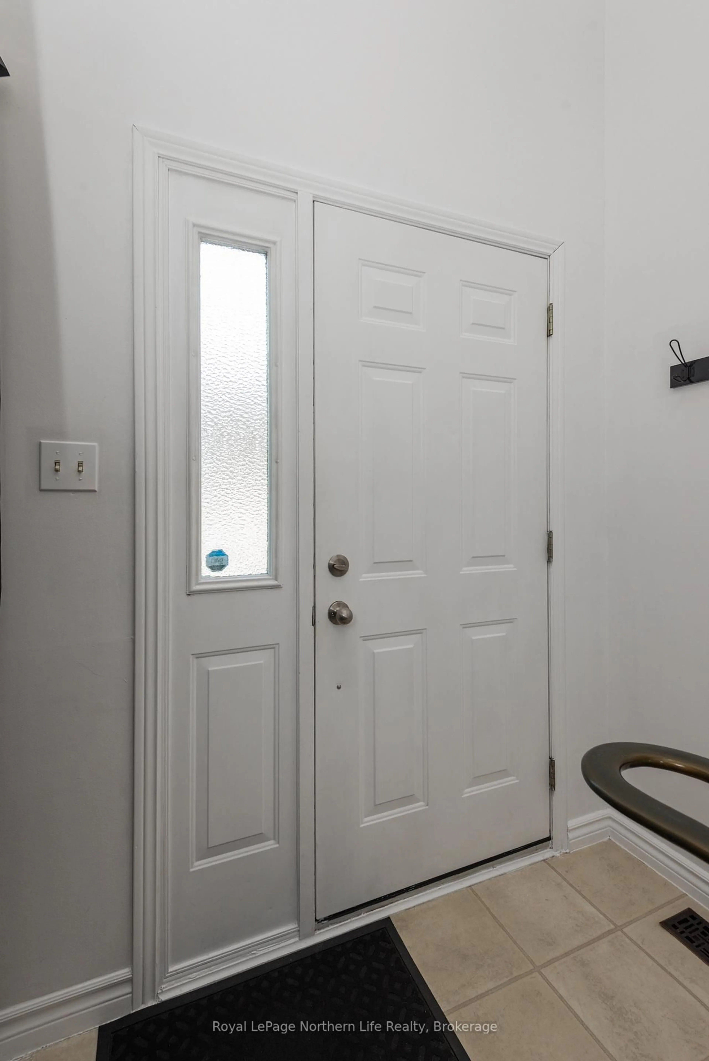10 Massey Dr, North Bay, Ontario P1A 3Y4
Contact us about this property
Highlights
Estimated ValueThis is the price Wahi expects this property to sell for.
The calculation is powered by our Instant Home Value Estimate, which uses current market and property price trends to estimate your home’s value with a 90% accuracy rate.Not available
Price/Sqft$426/sqft
Est. Mortgage$1,567/mo
Tax Amount (2025)$2,686/yr
Days On Market15 hours
Description
Welcome to this delightful semi-detached bungalow offering comfort, versatility, and an unbeatable location. Just steps from the beach, this home blends peaceful surroundings with urban convenience. The main floor features: a bright and inviting living room, a bedroom, a 4-piece bath, separate dining room that could easily be converted back into an additional bedroom or office and a spacious kitchen with a central island, leading to a charming 3-season sunroom and a large, fully fenced backyard perfect for relaxing or entertaining. Downstairs, the lower-level offers: a large primary bedroom with its own unique whirlpool spa area ideal for unwinding, 3-piece bathroom, an additional bedroom currently set up as a spa room for a home business, a functional laundry area and ample storage space. Enjoy air conditioning and gas forced air heat for year-round comfort. Located in a prime, walkable neighborhood, you're only a short stroll from: The beach, Grocery stores, restaurants, LCBO, and shopping, Local parks, schools, public transit, Theatres and scenic bike paths. This is your chance to own a versatile home in a fantastic location whether you're downsizing, investing, or just starting out. Don't miss out!
Property Details
Interior
Features
Main Floor
Kitchen
4.17 x 2.98Dining
3.9 x 2.71Living
4.87 x 3.14Br
4.05 x 2.45Exterior
Features
Parking
Garage spaces -
Garage type -
Total parking spaces 2
Property History
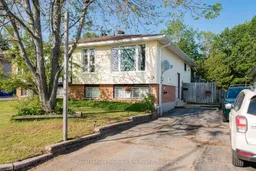 43
43
