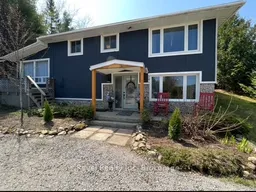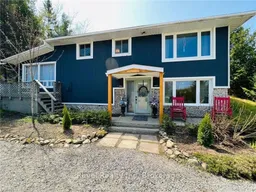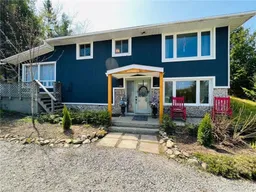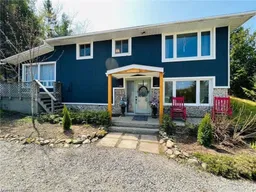Welcome to this stunning, move-in ready 4-bedroom, 3-bath home set on over 5 acres in beautiful Mattawa. Immaculately renovated inside and out in 2022, this home features a brand-new roof, windows, electrical system, all-new flooring, drywall, paint, and high-end light fixtures no detail has been overlooked. The open-concept design showcases a bright and modern kitchen and bathrooms with quality finishes, perfect for both everyday living and entertaining. A thoughtfully designed floor plan provides a balance of open living spaces and private retreats. One of the standout features is the breathtaking bonus room, wrapped in windows on three sides and complete with French doors leading to the backyard ideal for a sunroom, home office, or additional living space. Outside, a massive 40' x 60' garage offers abundant storage for vehicles, boats, or recreational toys, with plenty of additional parking and green space for a garden or outdoor enjoyment. Enjoy year-round outdoor activities with boating and fishing nearby on the Mattawa and Ottawa Rivers, ATV access on town roads, and a world-class multi-use trail system just minutes away. Conveniently located close to schools, shopping, the hospital, and local beaches, this property offers the perfect blend of privacy and accessibility. Truly a turn-key home ready for you to move in and start enjoying the lifestyle Mattawa has to offer.
Inclusions: Carbon Monoxide Detector, Dishwasher, Dryer, RangeHood, Refrigerator, Smoke Detector, Stove, Washer, Window Coverings







