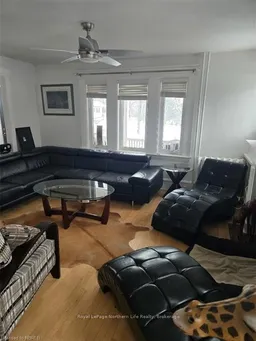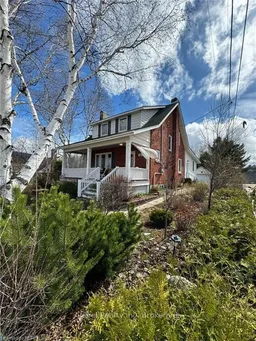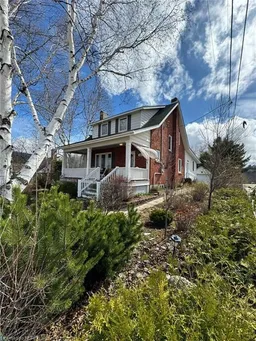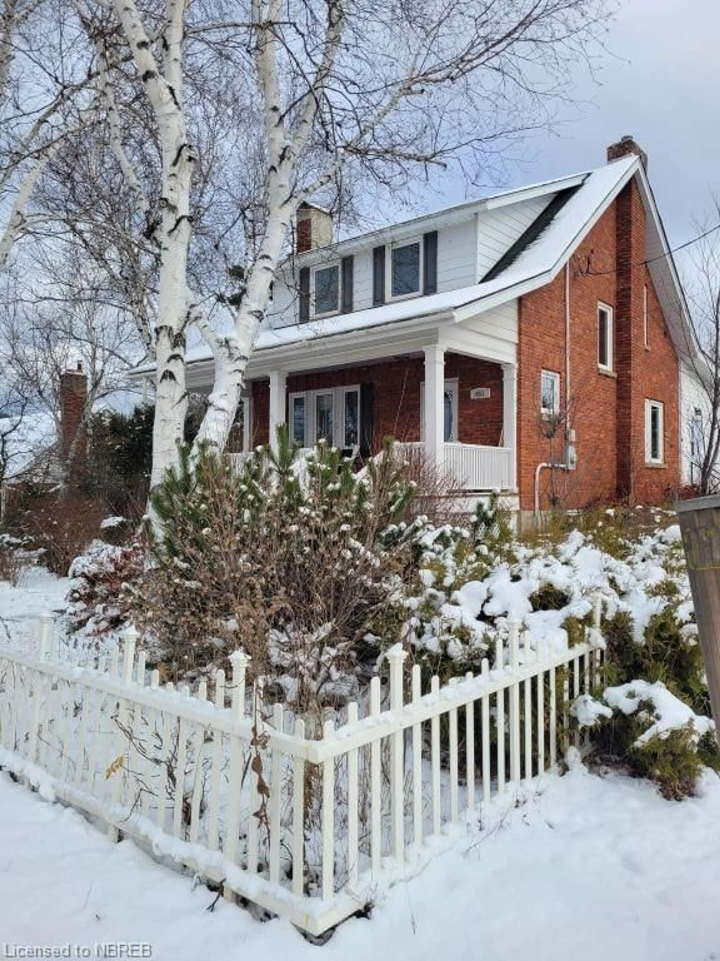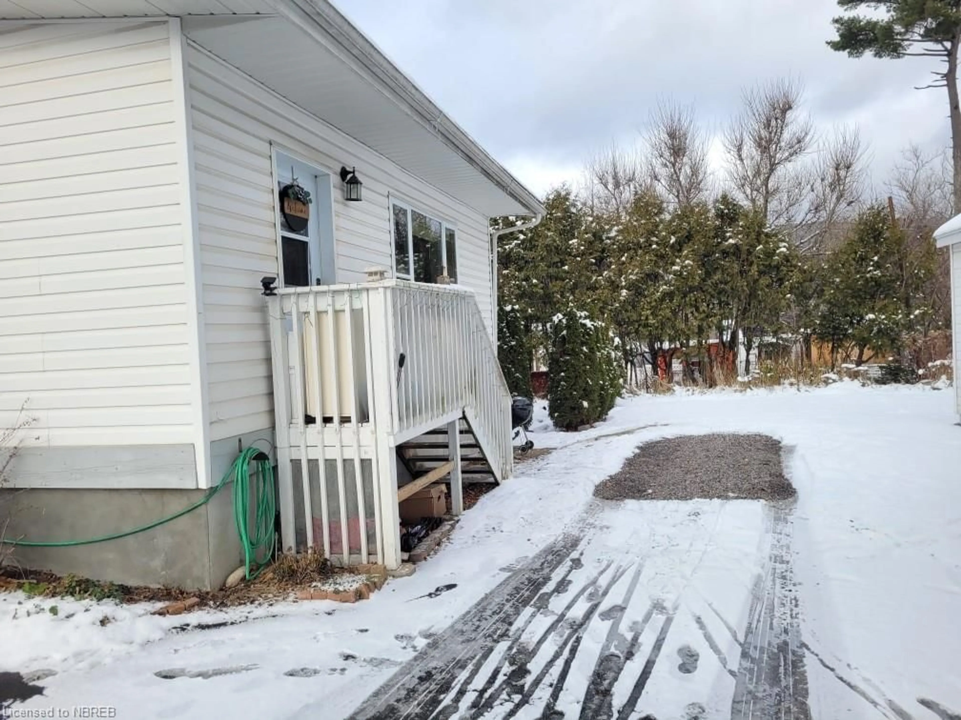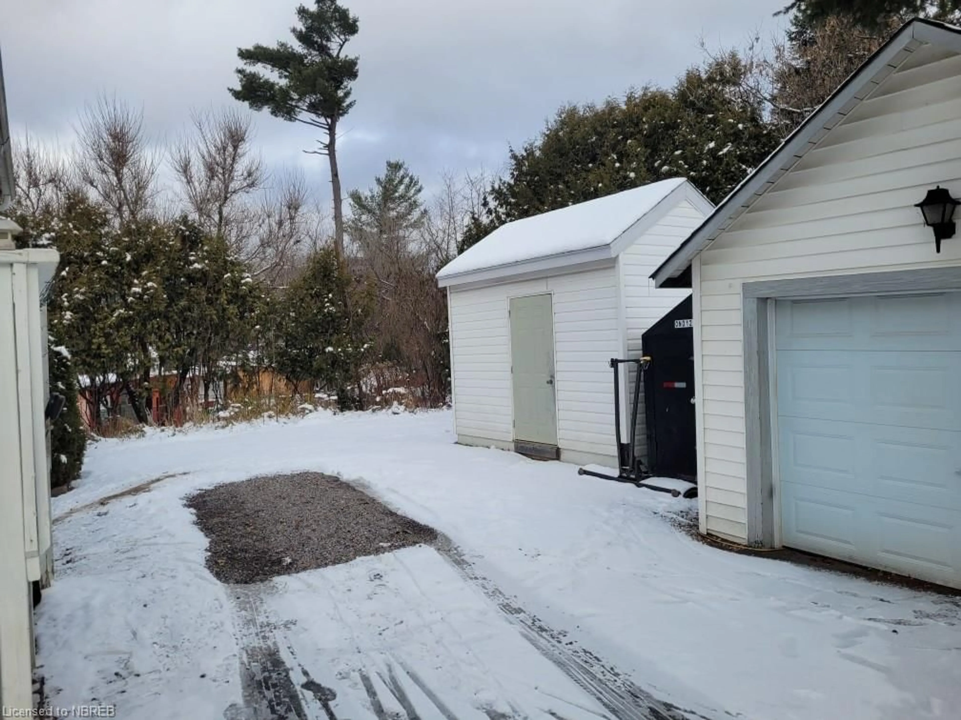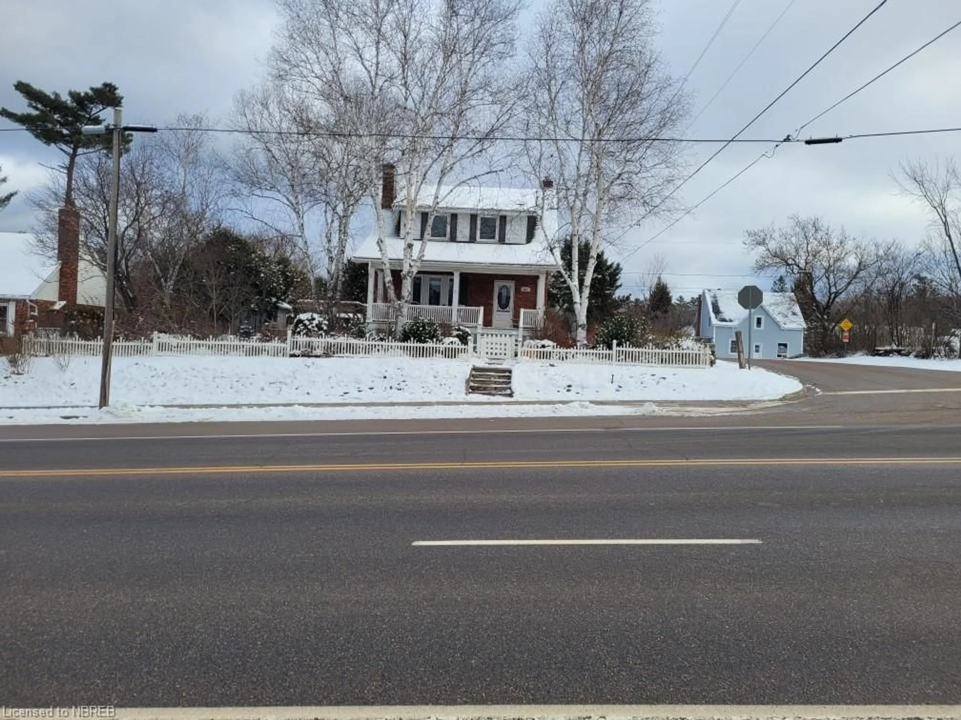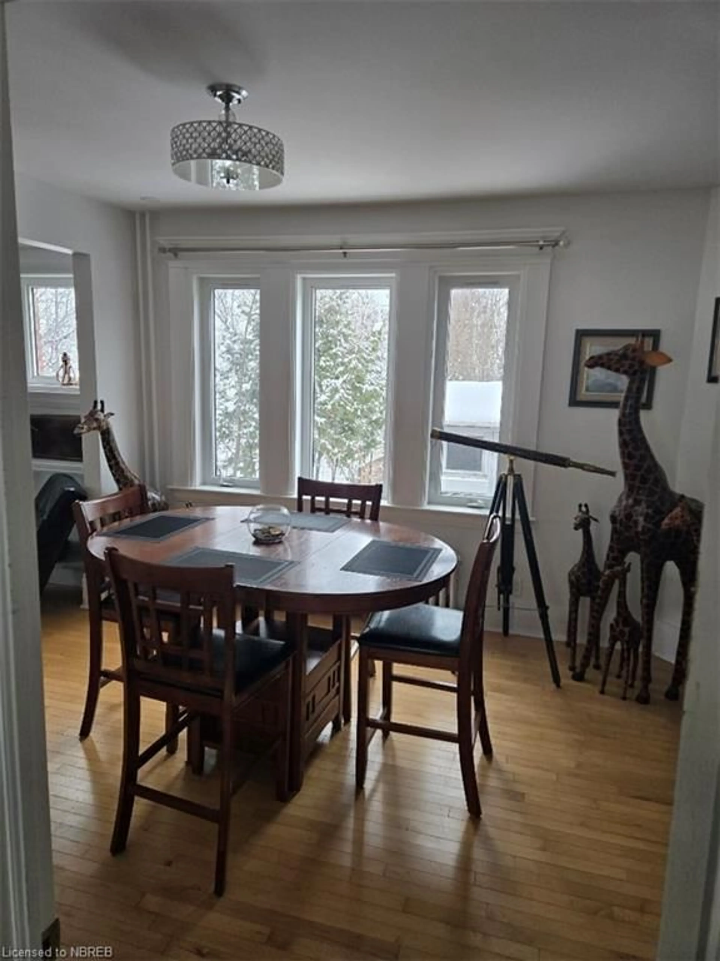491 Mcconnell St, Mattawa, Ontario P0H 1V0
Contact us about this property
Highlights
Estimated valueThis is the price Wahi expects this property to sell for.
The calculation is powered by our Instant Home Value Estimate, which uses current market and property price trends to estimate your home’s value with a 90% accuracy rate.Not available
Price/Sqft$180/sqft
Monthly cost
Open Calculator
Description
1.5 STOREY CENTURY HOME. 3 SPACIOUS BEDROOMS. SOME HARDWOOD FLOORS, HIGH CEILINGS, GRANITE COUNTERTOPS IN BOTH KITCHENS. BEAUTIFULLY UPDATED WITH LOTS OF CHARM! THE BASEMENT HAS LARGE UNFINISHED REC ROOM WITH HIGH CEILINGS. LOTS OF INDOOR STORAGE. BEAUTIFULLY LANDSCAPED. GAZEBO. TWO SHEDS. SINGLE CAR GARAGE. PRIVATE YARD. AMPLE PARKING. 1 BEDROOM, IN-LAW SUITE WITH PRIVATE ENTRANCE. SELLER HAS CONFIRMED THAT THE SECOND UNIT IS A LEGAL APARTMENT, TO ENJOY AS IN-LAW SUITE OR POTENTIAL ADDITIONAL INCOME/MORTGAGE HELPER!
Property Details
Interior
Features
Main Floor
Bathroom
2-Piece
Bathroom
4-Piece
Bedroom
3.53 x 2.51Living Room
4.78 x 3.86Hardwood Floor
Exterior
Features
Parking
Garage spaces 1
Garage type -
Other parking spaces 3
Total parking spaces 4
Property History
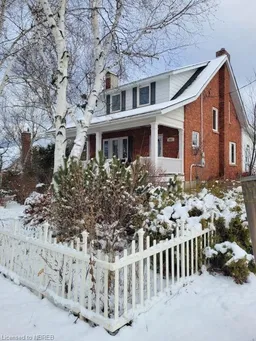 10
10