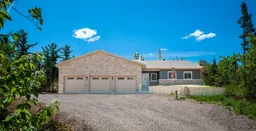Welcome to this beautiful 2 year old custom built 3,000 sf, 4 bedroom, 3 bathroom slab on grade with attached triple car garage. Located on a private 4.2 acre lot abutting crown land. Enter through the covered entrance to a large foyer with direct access to the main living area and garage. Large open concept with spacious living room with electric fireplace, dining, kitchen area with large island complete with bar seating, quartz counters and walk-in pantry. Custom built-in dining area and direct access to the covered concrete patio area with BBQ line overlooking the backyard and fenced dog area. Main floor family room with pool table and wetbar. Spacious primary suite with forest views, walk-in closet and 5pc ensuite with dbl vanity, large soaker tub and curbless walk-in tile shower with double rain heads. Kids wing with 2 good sized rooms with ample closet space and attached 5pc jack and jill bathroom. Additional 4th bedroom or office off the family room and 4pc bath with laundry. Radiant in-floor heat throughout with forced air propane and central air, as well as exterior generlink hookup. The attached triple car garage is a dream! High ceilings, insulated and heated with in-floor heat and additional storage! The exterior features plenty of parking and room for kids and pets with your own forested area to explore. Detached, insulated 20' x 20' A frame cabin with loft complete with power and electric fireplace heater. Walking distance to Stepping Stones Park, Trout Lake Boat launch and Stepping Stones hiking trails to Pan and Long Lake. This is a beautiful area to call home!
Inclusions: All light fixtures and ceiling fans, all window coverings and blinds, existing; dishwasher, microwave/range, fridge, stove, washer and dryer, bar fridge, cabin fridge, garage door opener x3 and remotes. Pool table, dining table, built-in sand box, cabin electric fireplace. Bathroom mirrors, primary bedroom safe.
 43
43


