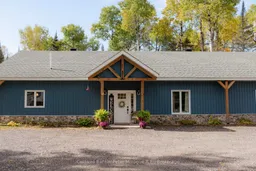NEW PRICE! Experience exceptional design and modern comfort in this stunning 2,600 sq ft custom-built slab-on-grade home, designed with efficiency and elegance in mind. Built in 2018, it features in-floor heating, a propane furnace, central air, a Venmar air exchanger, and engineered hardwood, ceramic, and porcelain flooring throughout. The spacious kitchen boasts a 9-ft island, granite countertops, stainless appliances including a double fridge with ice maker, and a corner pantry. The showstopping living room impresses with 18-ft cathedral ceilings clad in whitewashed pine. Enjoy three sets of sliding glass doors leading to 1,000 sq ft of multi-level decking, stone patios, an above-ground pool, a waterfall feature, and a log gazebo ideal for entertaining. The primary suite offers a 5' x 11' walk-in closet and luxurious en suite with a deep soaker tub and open tiled shower. With 9-ft ceilings throughout and exceptional outdoor living spaces, this home offers a lifestyle that's truly one of a kind. Don't miss your chance to own this breathtaking 18 acres retreat. Schedule your private viewing today!
Inclusions: 2 fridges, stove, dishwasher
 49
49


