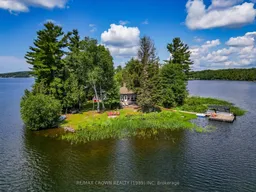44 days on Market
71 Northwoods Drive C Island, East Ferris, Ontario P0H 1K0
•
•
•
•
$•••,•••
Get pre-qualifiedPowered by nesto
•
•
•
•
Contact us about this property
Highlights
Days on market
Login to viewEstimated valueThis is the price Wahi expects this property to sell for.
The calculation is powered by our Instant Home Value Estimate, which uses current market and property price trends to estimate your home’s value with a 90% accuracy rate.Login to view
Price/SqftLogin to view
Monthly cost
Open Calculator
Description
Signup or login to view
Property Details
Signup or login to view
Interior
Signup or login to view
Features
Heating: Baseboard
Cooling: Wall Unit
Fireplace
Exterior
Signup or login to view
Features
Lot size: 1 SqFt
Property History
Login required
ListedActive
$•••,•••
44 days on market Listing by trreb®
Listing by trreb®

Property listed by RE/MAX CROWN REALTY (1989) INC, Brokerage

Interested in this property?Get in touch to get the inside scoop.


