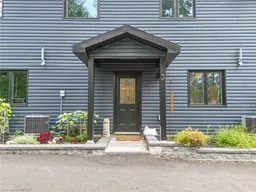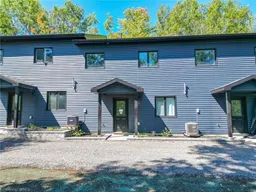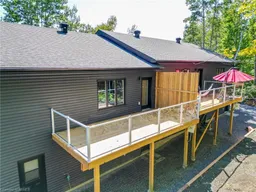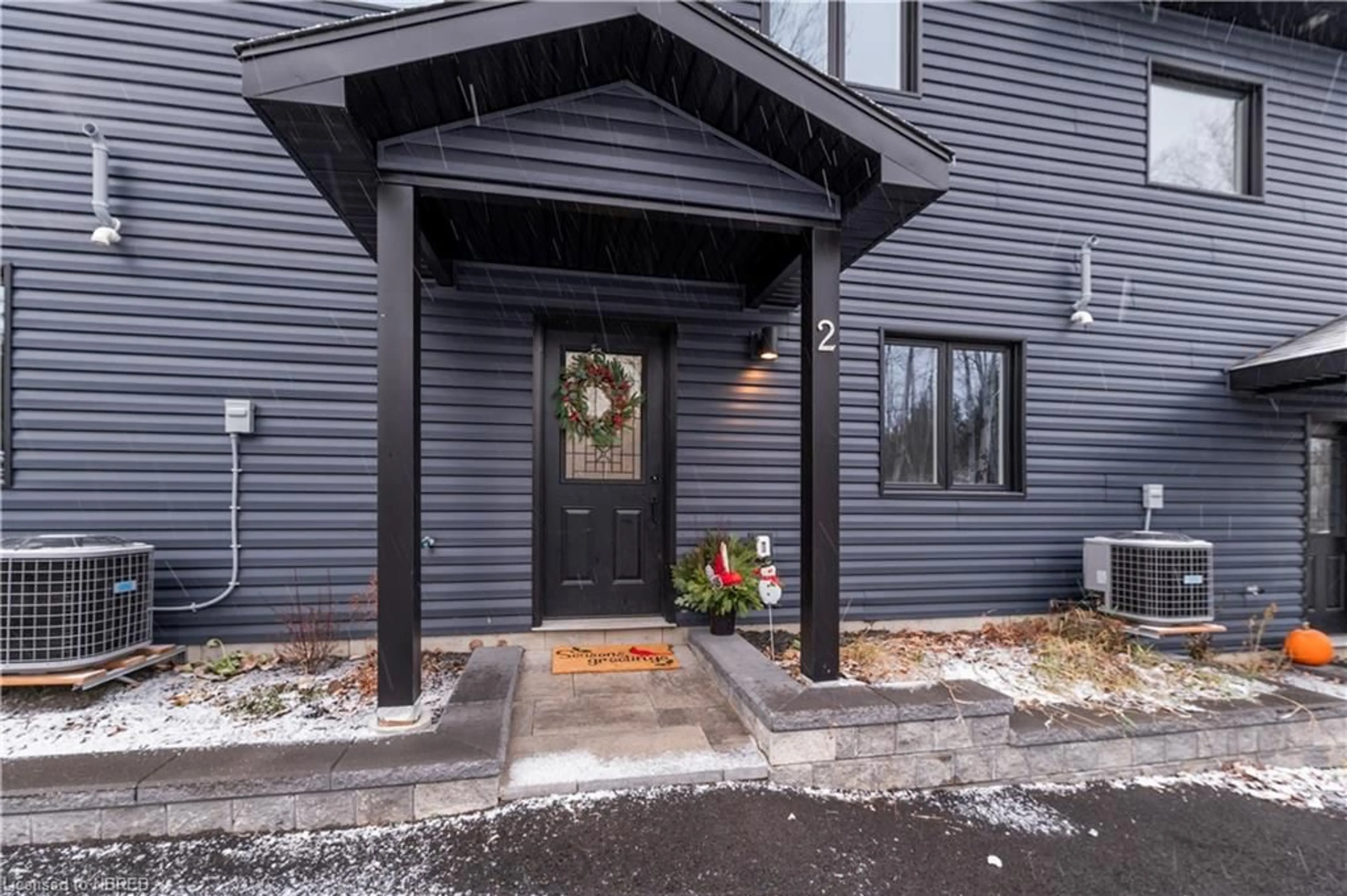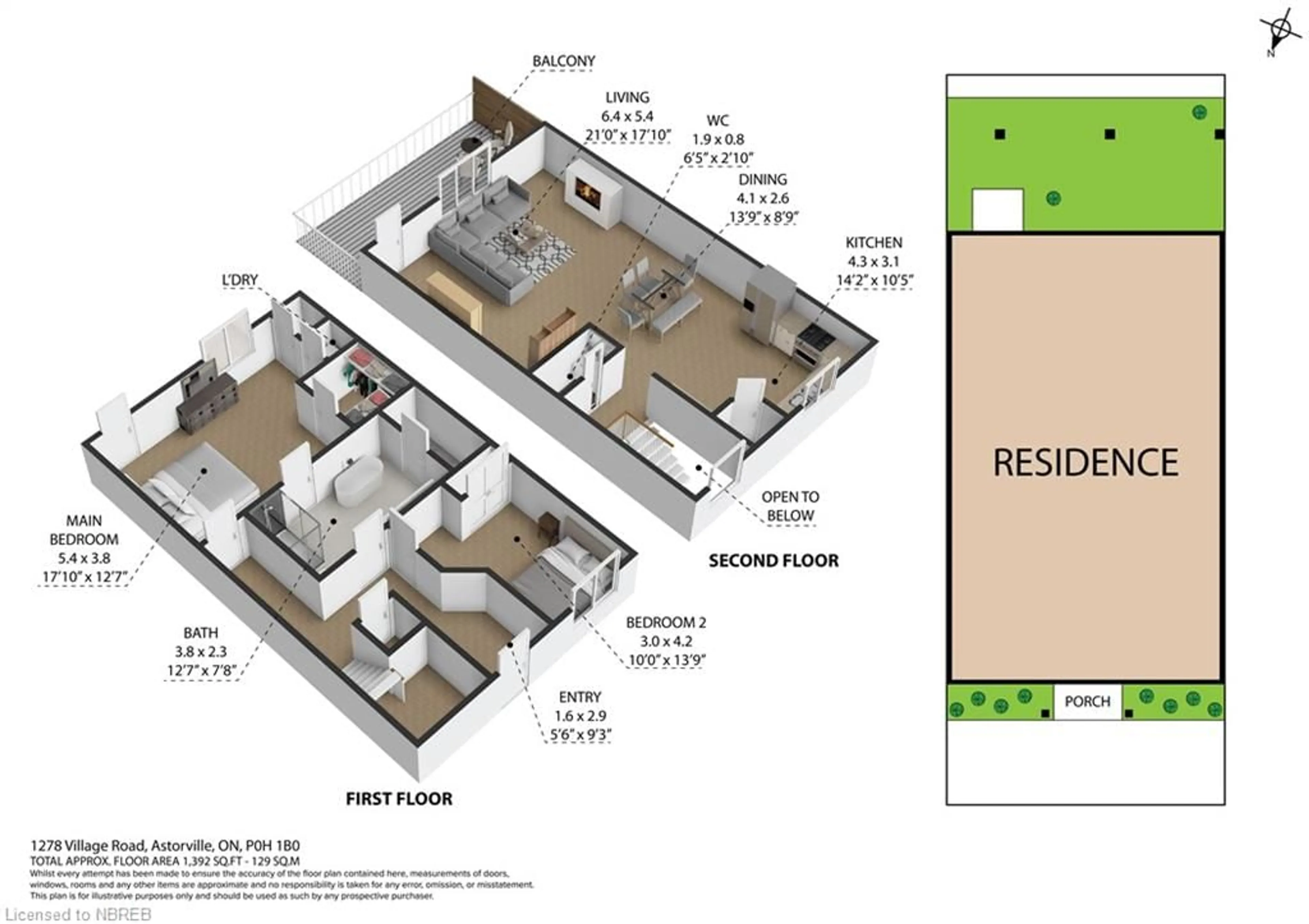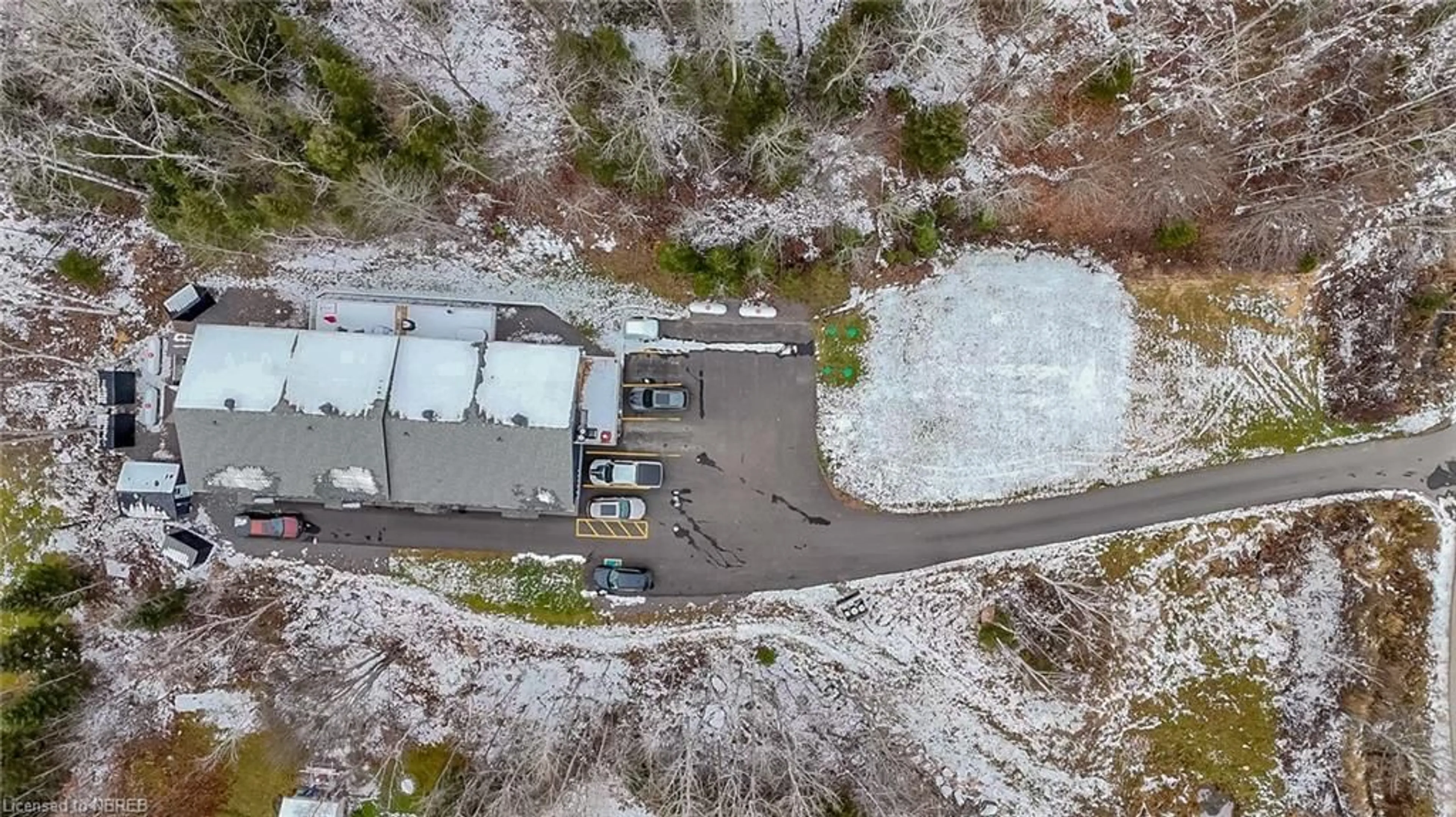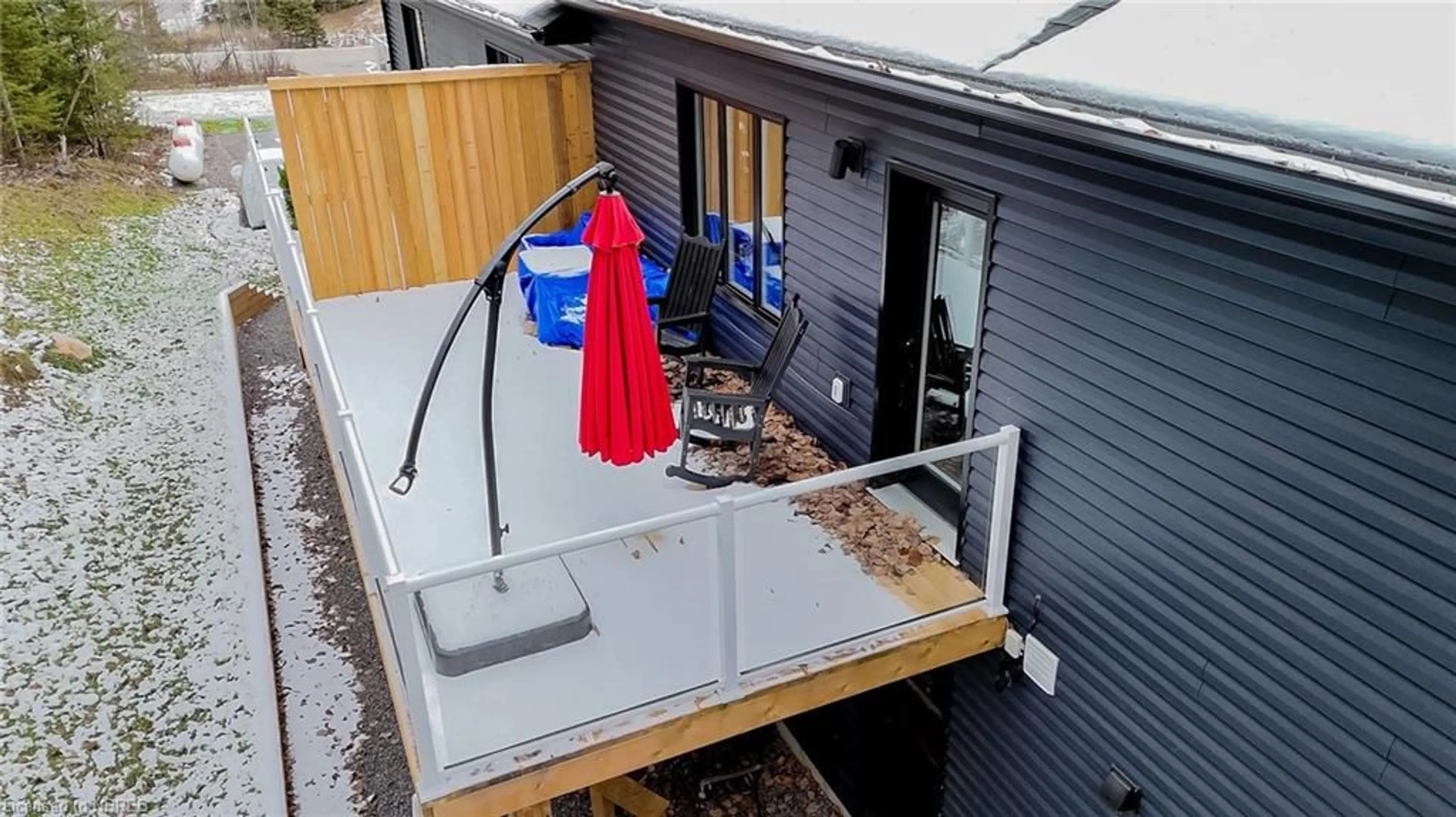1278 Village Rd #2, Astorville, Ontario P0H 1B0
Contact us about this property
Highlights
Estimated valueThis is the price Wahi expects this property to sell for.
The calculation is powered by our Instant Home Value Estimate, which uses current market and property price trends to estimate your home’s value with a 90% accuracy rate.Not available
Price/Sqft$249/sqft
Monthly cost
Open Calculator
Description
Welcome to 1278 Village Road Unit 2, a modern, two-storey, 1600-square-foot condo townhouse in Astorville. Built in 2022, this property offers low-maintenance living with a thoughtful design and quality features. The upper level boasts vaulted ceilings with wood beam details, creating an open and inviting space. The kitchen includes quartz countertops, a propane range, a coffee bar, and a pantry. The dining area flows into the living room, where a large window leads to the upper deck overlooking a treed side yard. This level also features a two-piece bathroom. On the main level, you'll find the primary bedroom with access to the yard, a walk-in closet, and laundry. The spacious five-piece bathroom connects to the primary bathroom and main floor and includes double sinks, a soaker tub, and a walk-in shower. A second bedroom and additional storage under the stairs complete this floor. This home is heated with hot water propane radiant in-floor heating and includes air conditioning, hot water on demand, and an air exchanger. Each unit has a dedicated propane tank and a shed. There is a 6" drilled well for water for the whole property and shared septic systems. The unit has two parking spaces. Located near Lake Nosbonsing, Perron's Freshmart, arena and other local amenities, this condo townhouse blends modern style with country living. Make 1278 Village Road Unit 2 your next home today!
Property Details
Interior
Features
Second Floor
Bathroom
2-Piece
Kitchen
4.37 x 3.20Dining Room
4.37 x 1.96Living Room
5.64 x 6.45Exterior
Features
Parking
Garage spaces -
Garage type -
Total parking spaces 2
Condo Details
Amenities
BBQs Permitted, Parking
Inclusions
Property History
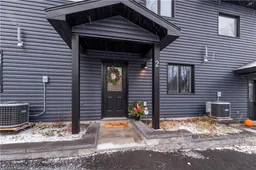 37
37