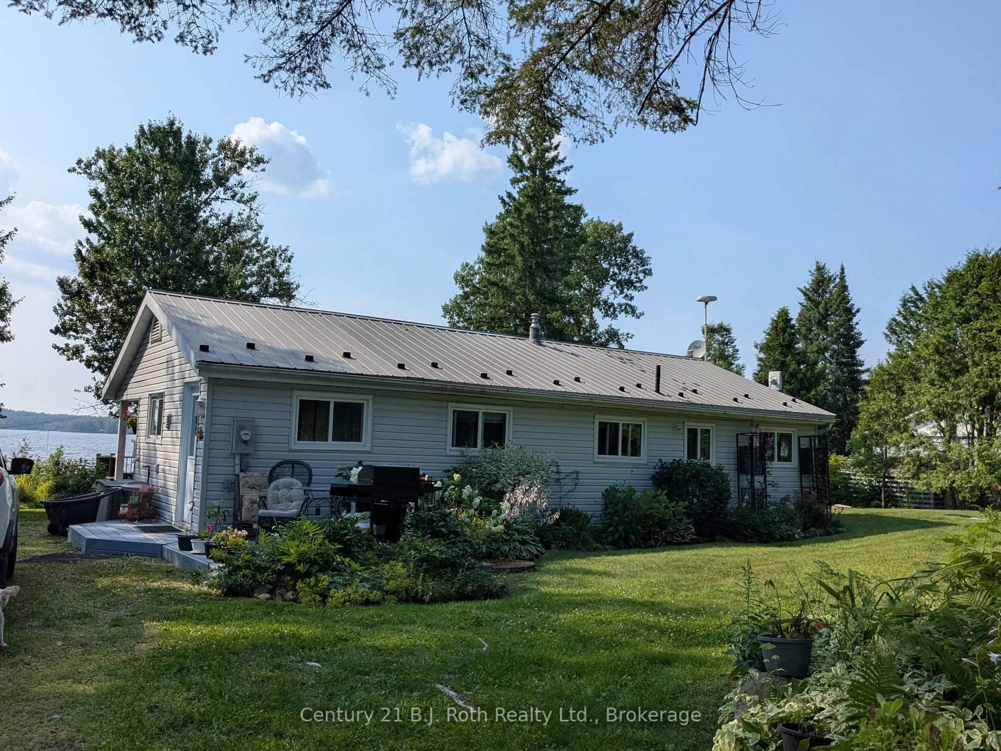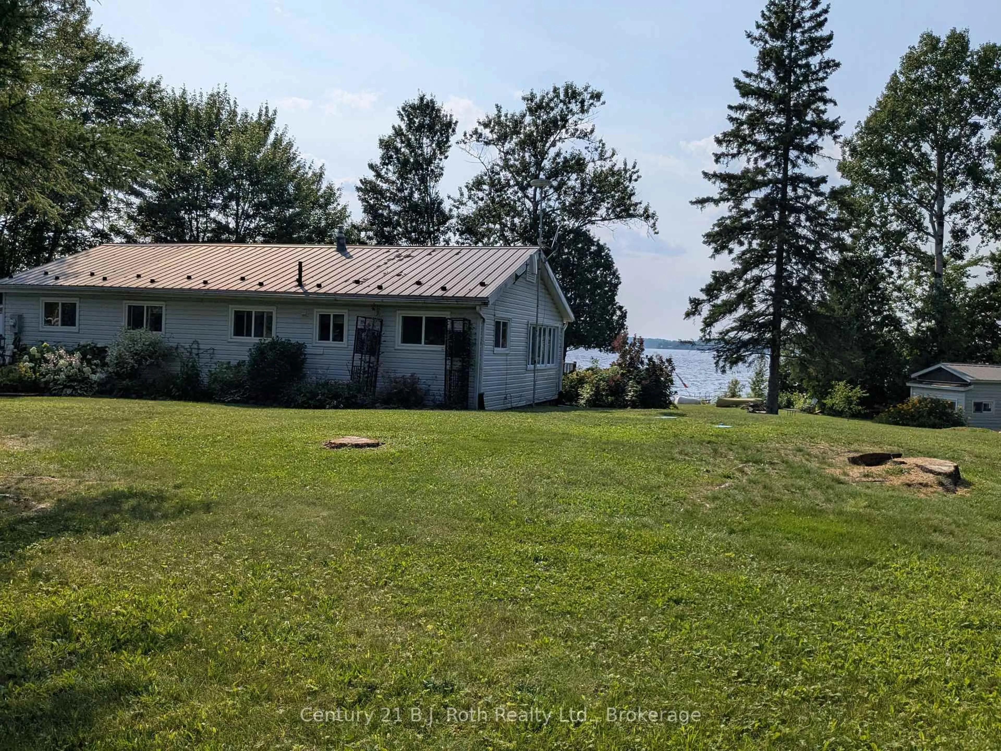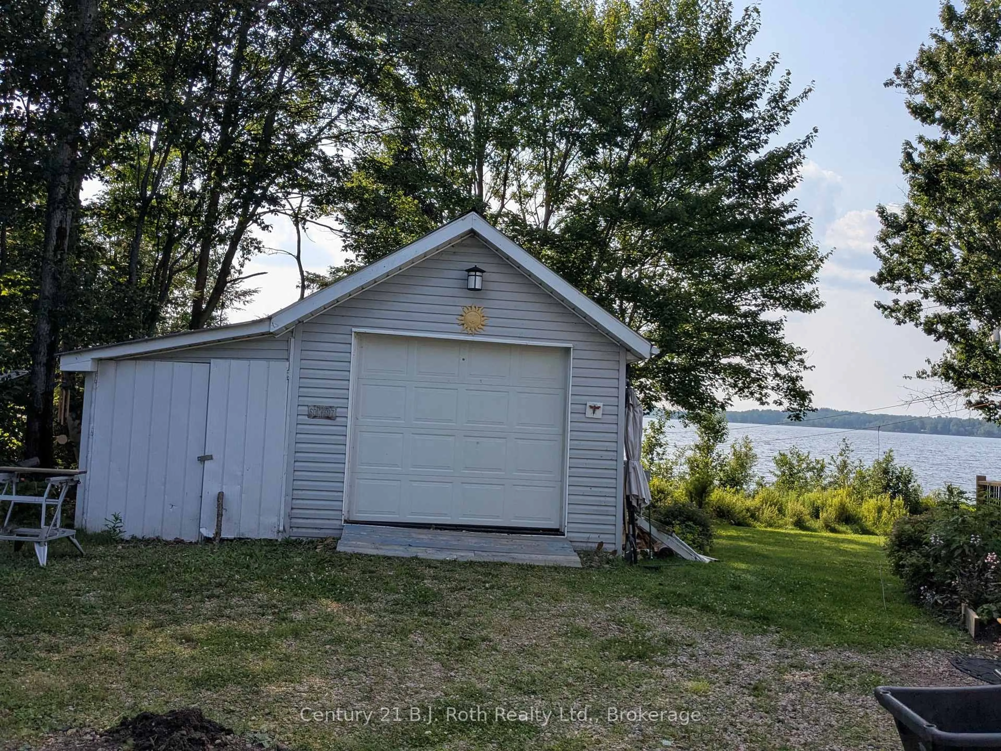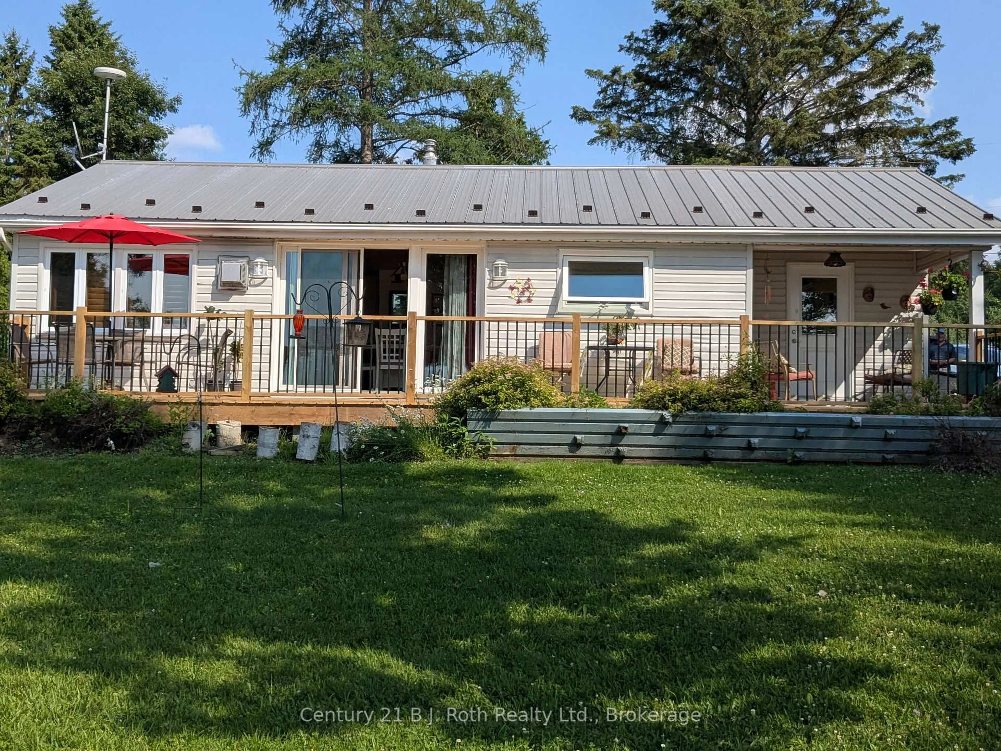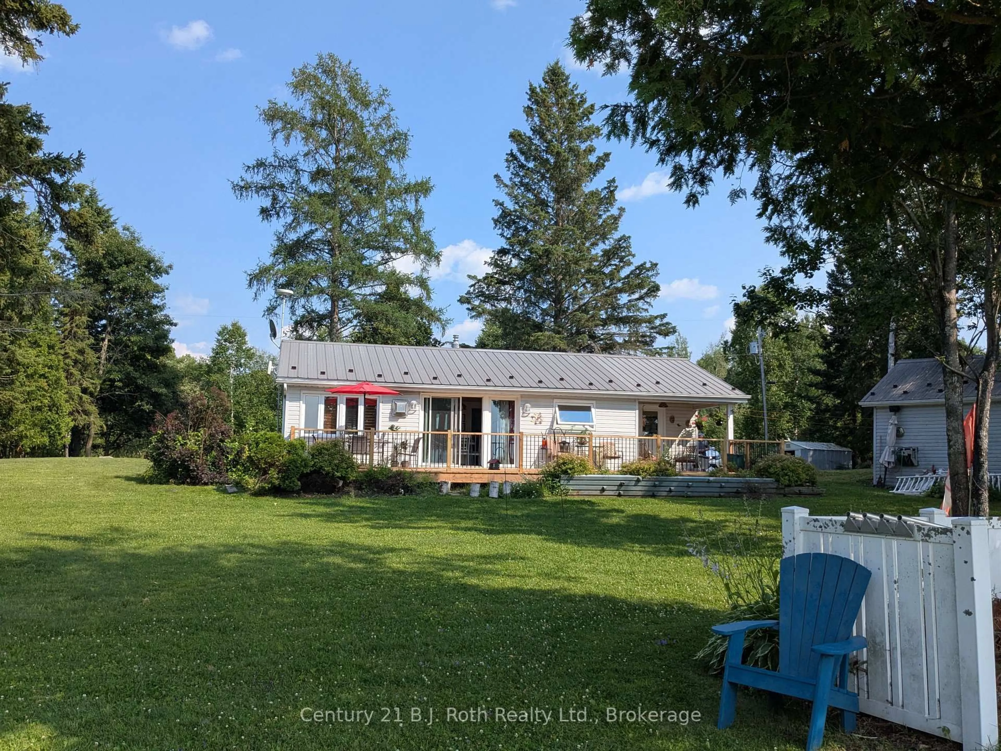80 Islandview Lane, Chisholm, Ontario P0H 1Z0
Contact us about this property
Highlights
Estimated valueThis is the price Wahi expects this property to sell for.
The calculation is powered by our Instant Home Value Estimate, which uses current market and property price trends to estimate your home’s value with a 90% accuracy rate.Not available
Price/Sqft$759/sqft
Monthly cost
Open Calculator
Description
IMMACULATE 3 BEDROOM 1 BATH WATERFRONT HOME/COTTAGE IDEALLY LOCATED ON AN IMPRESSIVE LEVEL MANICURED GROUNDS & CIRCULAR DRIVEWAY WITH SINGLE DETACHED GARAGE/WORKSHOP & LEAN-TO STORAGE. ROOM TO PARK YOUR MOTORHOME/CAMPER. BUNKIE (CAMPER FOR TEENS). OVER 154 FEET OF CLEAN SHORELINE WITH GORGEOUS SUNSETS OVER WASI LAKE. IMPRESSIVE BRAZILIAN CHERRY HARDWOOD FLOORS, CHERRY WINDOW SHUTTERS, PINE CATHEDRAL CEILINGS FOR THAT COTTAGE FEEL! DREAM KITCHEN WITH LARGE CENTER ISLAND & GRANITE COUNTERTOP. KITCHEN WINDOW OVERLOOKS BEAUTIFUL VIEWS OF WASI LAKE AND SUNSETS. DINING ROOM CREATES THE EAT-IN KITCHEN WITH PATIO DOOR WALK-OUT TO NEW PARTY DECK (2025) WITH NEW RAILS (2025). KITCHEN INCLUDES BUILT-IN DISHWASHER, BUILT-IN OVEN, FRIDGE, STOVE-TOP, B/I MICROWAVE.INVITING LIVINGROOM HAS COZY PROPANE FIREPLACE WITH REMOTE. MAIN ENTRANCE WAY HAS LARGE MUDROOM WITH PANTRY STORAGE & FULL SIZED LAUNDRY ROOM WITH WASHER AND DRYER INCLUDED. LOTS OF CLOSET AND STORAGE SPACE. 3 BEDROOMS + MODERN 3 PC BATH WITH STAND-UP SHOWER. INGROUND SPRINKLER SYSTEM. CENTRAL VAC SYSTEM. NEW PROPANE FURNACE (2022), IMPRESSIVE 44'X4 CANTILEVERED DOCK AT SHORELINE. PANORAMIC VIEWS OF WASI LAKE. SHORT WALK TO PARK WITH PAVILLION, SAND BEACH AND PLAYGROUND. GOLF COURSE CLOSE BY. GOOD FISHING. NICE CURB APPEAL. FLEXIBLE CLOSING. LIVE WHERE YOU PLAY!
Property Details
Interior
Features
Main Floor
Dining
5.4 x 3.9Combined W/Kitchen / Overlook Water
Laundry
4.6 x 2.8Closet
Living
4.2 x 3.9California Shutters / Cathedral Ceiling
Primary
3.0 x 2.55Exterior
Features
Parking
Garage spaces 1
Garage type Detached
Other parking spaces 6
Total parking spaces 7
Property History
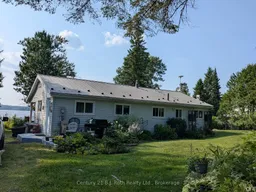 44
44
