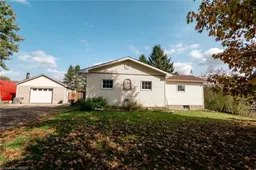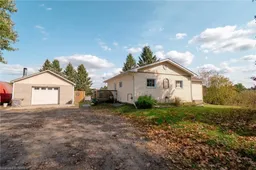Welcome to 2034 Village Road, your very own country haven just 15 minutes from North Bay. Picture waking up in this charming 3-bedroom, 1-bath home, where the open-concept dining and living room floods with morning sunlight, filling your space with warmth and tranquility. Step outside onto your spacious patio, coffee in hand, as you take in the serene beauty of the countryside views. A peaceful river flows gently through the southeast corner of your property, offering the soothing sounds of nature right in your own backyard. Now, imagine embracing the hobby farm lifestyle you’ve always dreamed of. With multiple outbuildings for chickens, rabbits, and more, plus a 4-stall barn for your horses, the possibilities are endless! From growing your own garden to tending to your animals, this property is built for your rural aspirations. And yet, you're still just a short drive from the convenience of small-town amenities, giving you the best of both worlds: a private, relaxing lifestyle with all the comforts you need nearby. This slice of country living is ready for you to call it home.
Inclusions: Built-in Microwave,Dishwasher,Smoke Detector
 49
49



