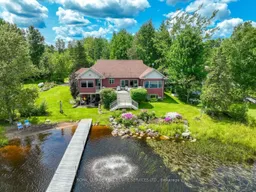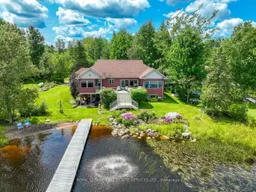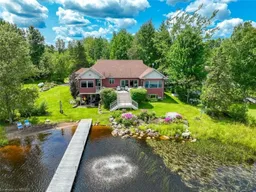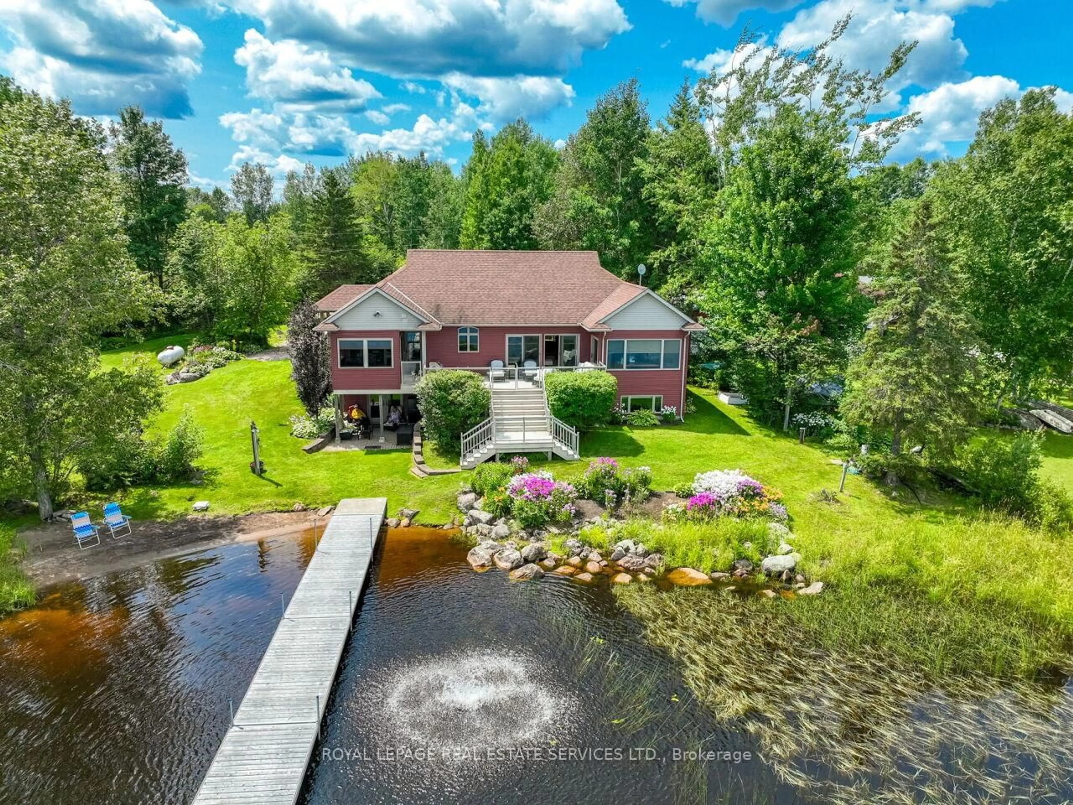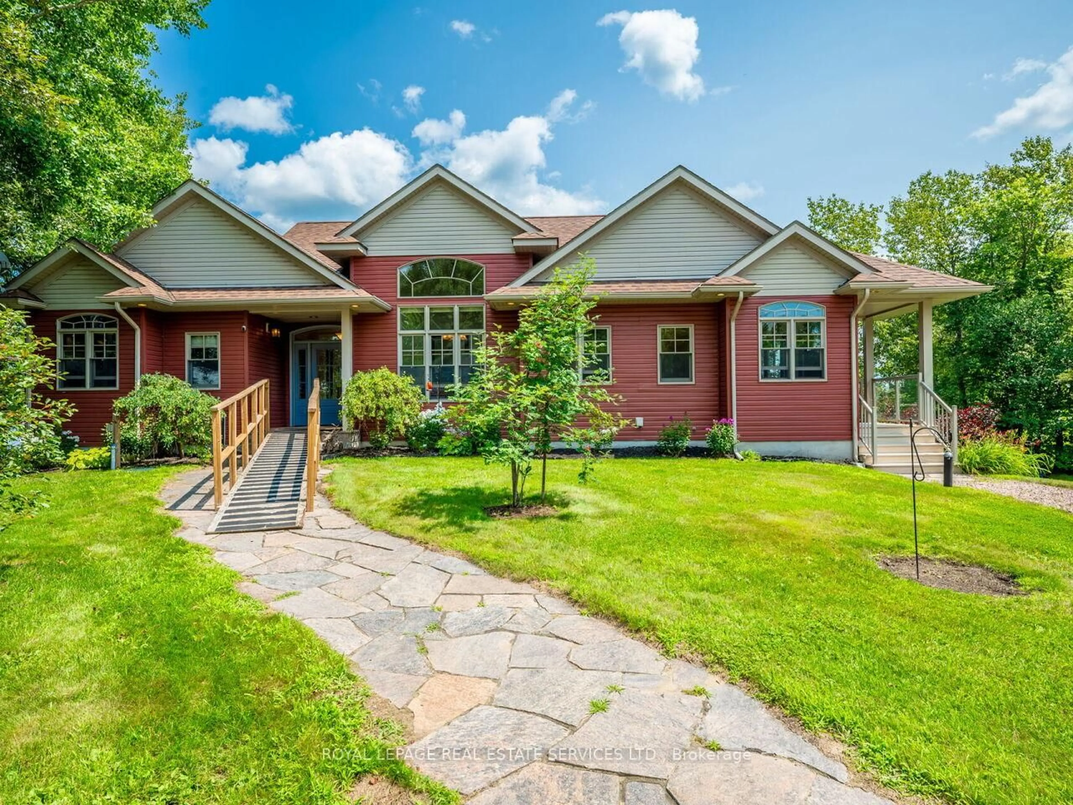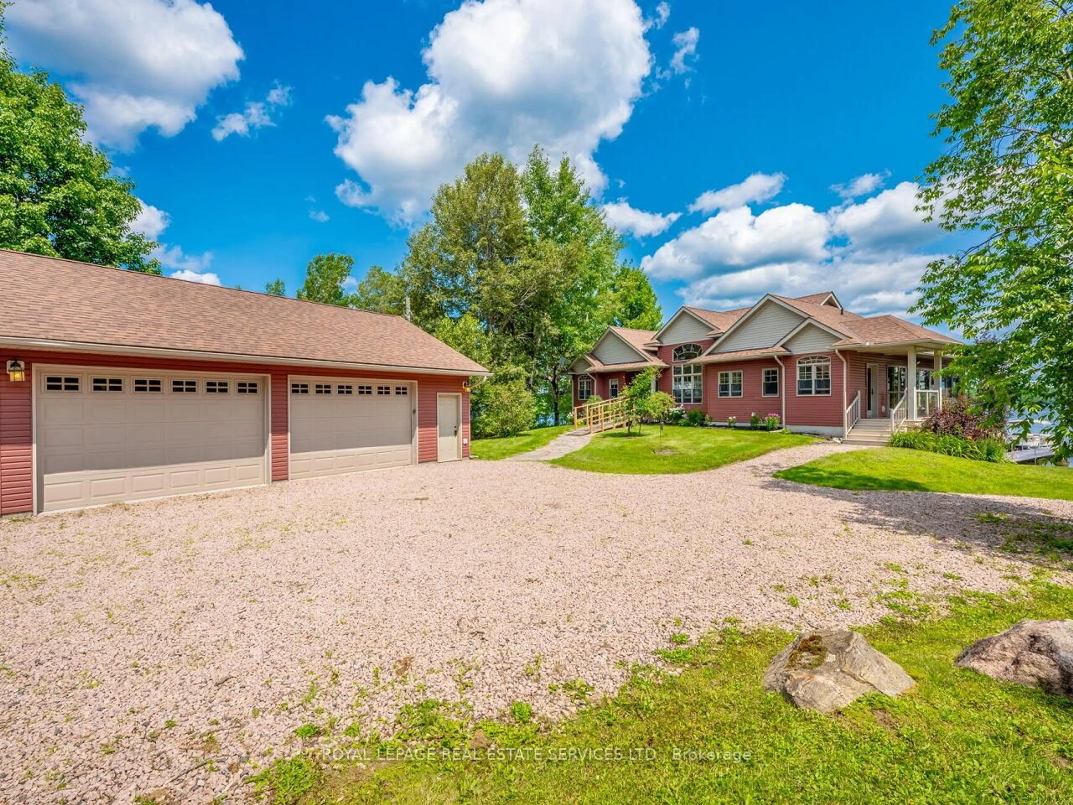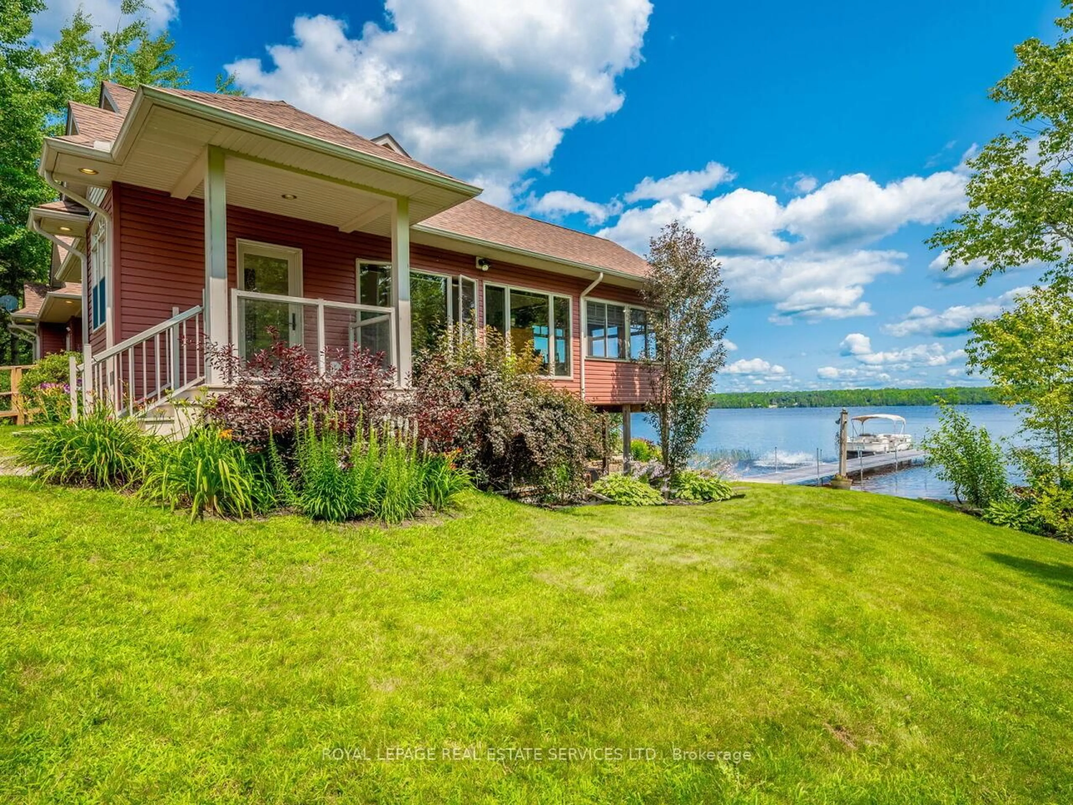114 Islandview Lane, Chisholm, Ontario P0H 1Z0
Contact us about this property
Highlights
Estimated valueThis is the price Wahi expects this property to sell for.
The calculation is powered by our Instant Home Value Estimate, which uses current market and property price trends to estimate your home’s value with a 90% accuracy rate.Not available
Price/Sqft$635/sqft
Monthly cost
Open Calculator
Description
Welcome to your dream waterfront retreat on the serene shores of Wasi Lake! This custom-built bungalow offers 215 feet of pristine frontage, a sandy beach, and a gentle walk into the warm, shallow waters. Perfectly nestled on a private acre lot, this year-round home is just 3 hours from Toronto, providing an ideal escape from the city. Step inside to discover a bright living space with cathedral ceilings and stunning water views from nearly every room. The main floor boasts a spacious primary bedroom complete with a luxurious 4-piece ensuite and a convenient laundry room for easy living. The gourmet kitchen is a chef's delight, featuring custom cabinetry and elegant quartz countertops. Enjoy the best of outdoor living on the large composite deck overlooking the lake, or relax in the charming 3-season room where you can take in the beauty of your surroundings. The fully finished lower level includes a generous second bedroom and a den that easily converts to a third bedroom, with direct walk-out access to a covered patio and the tranquil waterfront. For hobbyists or car enthusiasts, the oversized 2-car garage is a standout feature with a rubber floor for added comfort and convenience. Three additional outbuildings provide ample storage for all your tools and toys. The 70-foot dock extends out into the quiet waters, perfect for boating, swimming, or simply soaking up the sun. With its private location, breathtaking views, and top-of-the-line finishes, this lakeside bungalow is a rare gem that offers a peaceful, luxurious lifestyle. Don't miss the opportunity to own this stunning property on Wasi Lake - your perfect year-round escape!
Property Details
Interior
Features
Main Floor
Living
4.26 x 5.37Cathedral Ceiling / hardwood floor / W/O To Deck
Kitchen
3.94 x 5.37Quartz Counter / Cathedral Ceiling / Overlook Water
Den
3.95 x 8.24Hardwood Floor
Dining
5.86 x 3.65hardwood floor / Separate Rm
Exterior
Features
Parking
Garage spaces 2
Garage type Detached
Other parking spaces 6
Total parking spaces 8
Property History
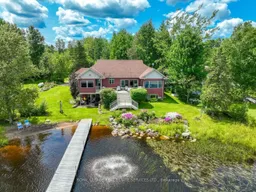 43
43