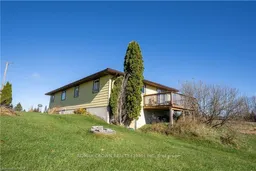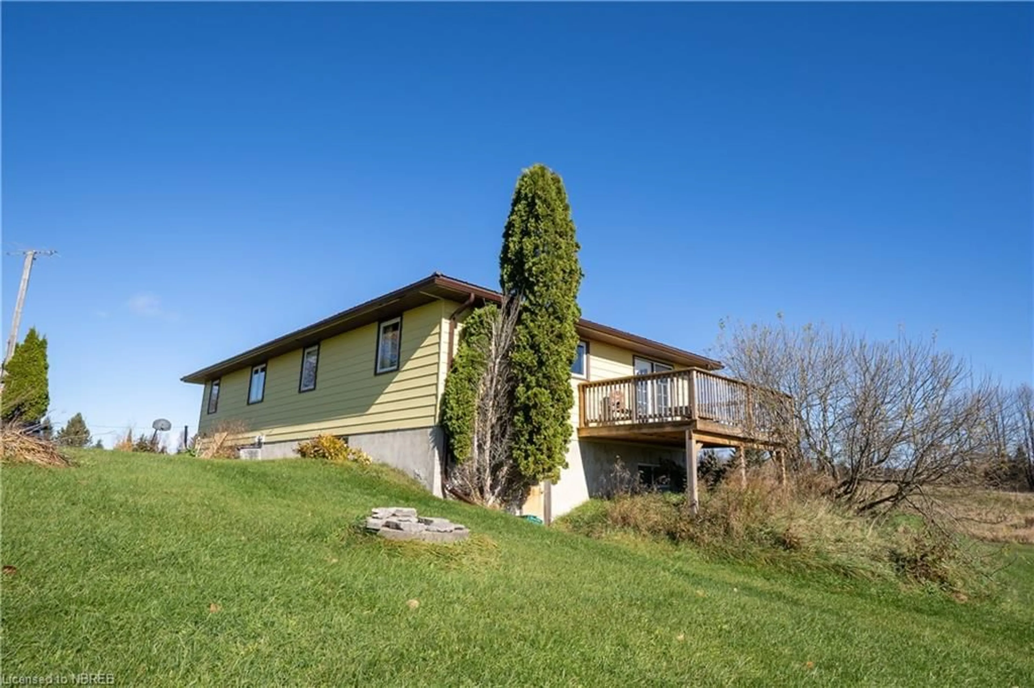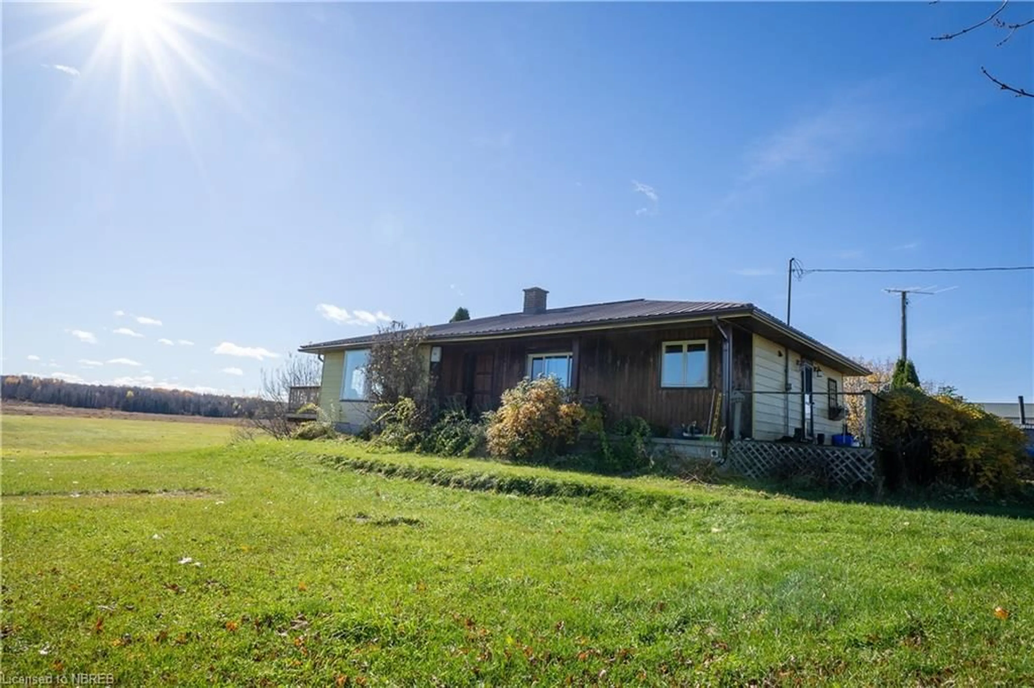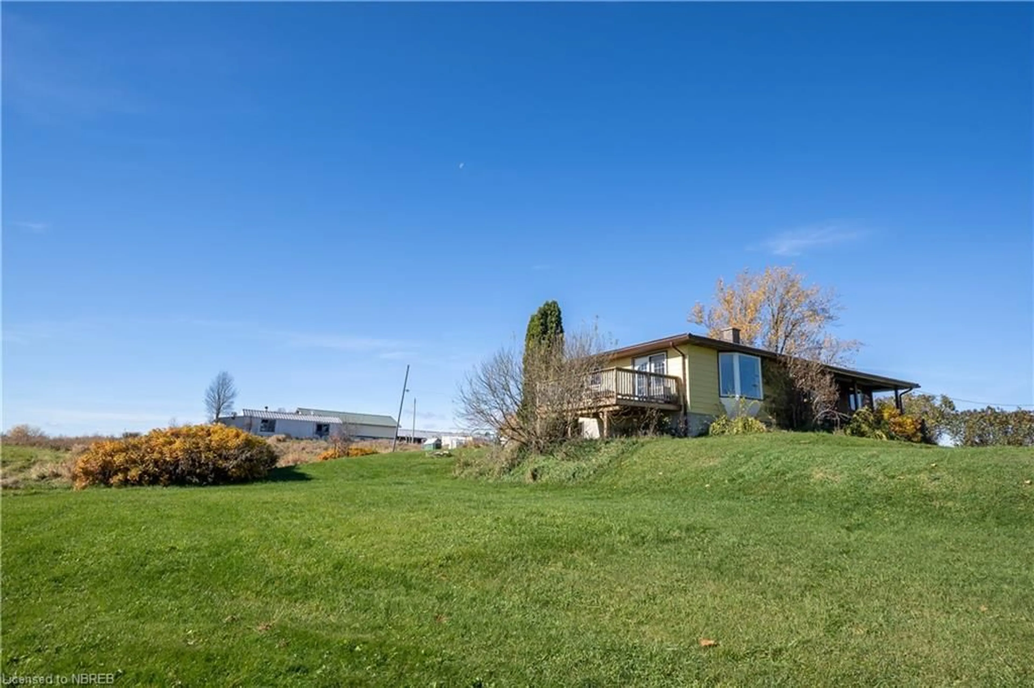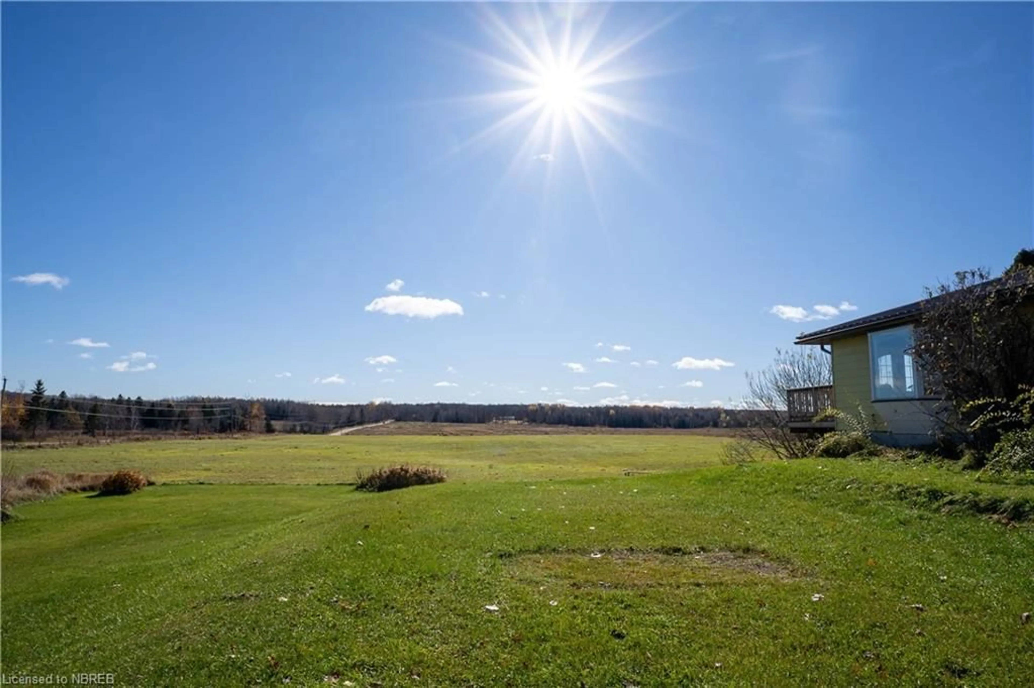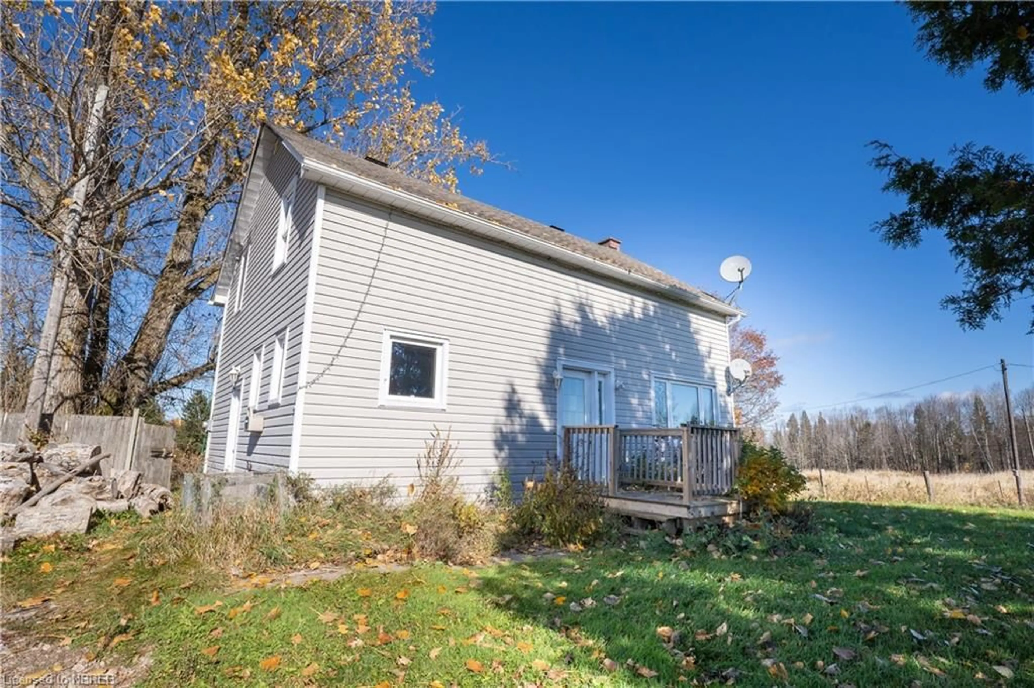537 Farmers Line, Bonfield, Ontario P0H 2E0
Contact us about this property
Highlights
Estimated valueThis is the price Wahi expects this property to sell for.
The calculation is powered by our Instant Home Value Estimate, which uses current market and property price trends to estimate your home’s value with a 90% accuracy rate.Not available
Price/Sqft$3,749/sqft
Monthly cost
Open Calculator
Description
Discover this exceptional multi-family farm property, offering two separately metered homes, each featuring 4 bedrooms and 2 bathrooms. These residences are designed with privacy in mind, set apart with individual backyards and ample space between them. Nestled back from a quiet country road, each home offers breathtaking views. The property spans approximately 140 acres, with 100 acres of workable farmland and 50 wooded acres with an trail system. Farm infrastructure includes two spacious garages, one outfitted with a maple syrup station and the other fully insulated. The well-equipped barns offer extensive functionality, with both the pole barn and hay barn powered and supplied with water. Additional amenities include two drilled wells, two silos, a fenced area for animals (suitable for horses, goats, or pigs), a shed, and two large concrete pads that provide excellent potential for future development. Conveniently located close to a country store offering an LCBO, post office, hardware store, gas station, and groceries, and just 30 minutes from North Bay, this farm is ideal for those seeking a working farm with multi-family living potential near abundant trails and lakes.
Property Details
Interior
Features
Main Floor
Living Room
5.77 x 3.66Kitchen
3.12 x 4.11Dining Room
3.12 x 3.33Bedroom
2.72 x 3.56Exterior
Features
Parking
Garage spaces 7
Garage type -
Other parking spaces 3
Total parking spaces 10
Property History
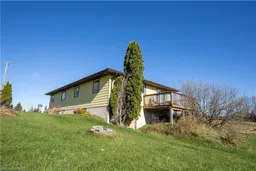 39
39