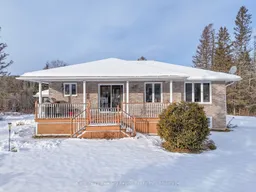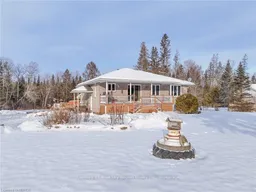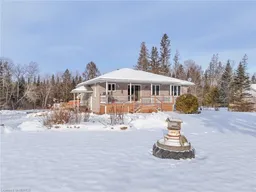Welcome to 37 Hwy 531, a perfectly situated, 2001, custom built, raised bungalow. This home is sitting on just over an acre of land that backs onto the Kaibuskong River. The main floor of the home has everything you need, making one floor living a breeze! Featuring a large and bright living room that opens nicely into the dining room and galley style kitchen, ideal for entertaining. The main floor continues to offer two generous sized bedrooms, a bright 4-piece bathroom as well as your laundry area. The downstairs layout offers a variety of options to Buyers to make it their own with a separate entrance, kitchenette, 3-piece bathroom, and large recreation room. There is an attached 11x27 garage in the basement with a window that could remain as is, or could be converted for a bonus bedroom. The house is heated with forced air propane, as well as in-floor heat in the basement. One of the major bonuses this property has to offer though, is the detached 26x42 heated garage with 14ft ceilings. Ideal for anyone who has toys, loves to tinker, wants a mechanic or workshop or, just the ultimate man cave. The garage is wired and is heated with both a wood burning fireplace as well as electric backup. This home and property is a great option for those looking for the peace, quiet, and space that country living has to offer, while still being just a 20 minute drive to North Bay. Immediate possession is available.






