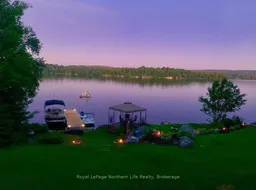Charming Lakefront Home on Lake Nosbonsing. Welcome to this beautiful two-bedroom, one-bathroom lakefront retreat nestled on a large, private lot along the shores of Lake Nosbonsing. Thoughtfully maintained and move-in ready, this home offers an open-concept kitchen, dining, and living area complete with a cozy fireplace and an island perfect for both relaxing and entertaining. Step through the walkout to a generous lakeside deck where you can take in the stunning views or enjoy morning coffee in the fresh air. The primary bedroom features patio doors that open directly onto the deck, offering a peaceful escape just steps from nature. This property is designed for year-round comfort, with a furnace and air conditioning system updated in 2024. Additional features include a detached garage, a Bunkie for extra guest space, a screened-in gazebo ideal for summer evenings, and a storage shed to keep everything tidy. In 2021, a Briggs and Stratton generator was installed. Both the main home and Bunkie feature durable metal roofing for long-term peace of mind. Outdoor lovers will appreciate the large 6x32 dock, offering easy access to Lake Nosbonsing for swimming, boating, or fishing. With plenty of privacy, outdoor living space, and incredible lake views, this rare offering is your perfect lakeside retreat.
Inclusions: FRIDGE, STOVE, WASHER, DRYER,
 49
49


