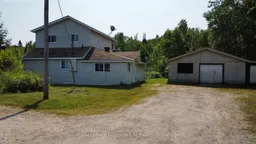Country Living Just Minutes from the City! Welcome to your private forest retreat, a peaceful two-story home set on just under 3 acres of beautifully wooded land, only 15 minutes from North Bay and all major amenities. Conveniently located near the main highway, this charming two-story home sits on just under 3 acres of serene forested land backing onto crown land. Designed with comfort and functionality in mind, all essential living needs are located on the main floor, including a bright and spacious kitchen, a cozy living room, convenient laundry area, an office space, and a main-floor bedroom featuring a cheater en-suite. Whether you're downsizing, hosting guests, or simply prefer single-level living, this layout offers flexibility and ease. Upstairs is a true highlight, there you'll find a sun-filled sitting room with abundant natural light, boasting stunning views of the surrounding landscape and access to a private deck, ideal for morning coffee or stargazing at night, plus an additional bedroom and bathroom. Ideal for guests, or a peaceful retreat. Whether you're a hobbyist, mechanic, or simply need extra storage, the good-sized detached garage offers a perfect space to tinker or create. Wander along private walking trails that wind through the property, connecting you to nature in every season. If you're looking for tranquility without giving up convenience, this beautiful property in your perfect blend of both.
Inclusions: Fridge, stove, hood range, washer, dryer
 50
50


