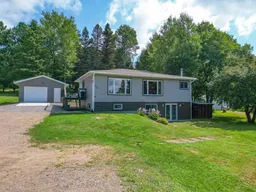Welcome to 142 Gagnon just 25 minutes from North Bay and minutes from Highway 17, offering the perfect blend of privacy and convenience.Outside, enjoy a large metal gazebo, a cozy fire pit, and a pop-up shelter for storing outdoor gear and toys. The detached, insulated one-car garage features a heated workspace with an electric space heater for year-round use and a 100-amp panel with a 50-amp plug adaptable for welders, compressors, and electric vehicles. The sunny front yard is perfect for relaxing, while the tree-lined backyard offers a cool, shaded retreat.Step up to the main entry and into a spacious foyer. From here, you can head down to the basement or into the open-concept main level, where large windows fill the space with natural light. The living and dining areas flow into an updated kitchen with abundant cabinetry and counter space, a large island, a coffee buffet, and a walkout to a side deck, ideal for barbecuing or enjoying your morning coffee. This level also features a generous primary bedroom and a large four-piece bathroom.Downstairs, you'll find two additional bedrooms, a second four-piece bathroom with laundry, and a large rec room with a walkout to the front yard. A woodstove adds cozy supplemental heat alongside the forced-air propane furnace, while central A/C keeps things cool in summer.Meticulously maintained, this property offers a peaceful, private retreat with all the modern amenities you need.
Inclusions: All Existing Light Fixtures and Fans, All Existing Firewood, Bathroom Mirrors, Fridge,Garage Heater, Garage Door Opener( not installed), Gazebo and Wood patio, Pop-up Shelter,Stove and Range,Washer & Dryer ( both as is)
 47
47


