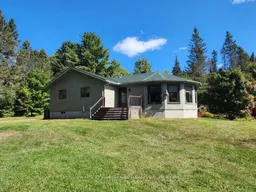Country Retreat!! Situated on 97.3 acres. Custom Built in 1997, this Exquisite Home is ideal for the growing family. Perfect for the outdoor year around enthusiasts, located 20 minutes from North bay. Outdoor features include an ATV trail system, Sugar Shack, plus a 35 x 26 Quanset to house all the toys. Main floor is tastefully decorated having an open concept kitchen, living room, dining room combination with loads of cupboard space. Centre Island and stools plus a walk out onto the deck for your barbecue. We have three bedrooms up with a huge Primary bedroom with a walk-in closet, potential en suite and walk out onto the deck. Full basement, with 4th bedroom, Rec Room, uUtility Area & Storage plus 2 PC. washrrom, partially finished leaving it to your imagination to finish. Other Highlights include forced air propane with central air conditioning, pellet stove, 222' drilled well, and an appliance package included. Home shows "Pride of Ownership", for a private viewing call today!
Inclusions: Existing light fixtures, four fans, all window coverings, fridge, stove, dishwasher, sofa, living room TV cabinet, flat screen TV, propane furnace, AC unit, hot water tank, generator, central vac and accessories, awning, wired quonset, sugar shack!
 34
34


