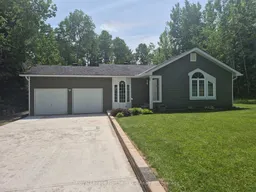Charming Country Living on 1.89 Acres - 3 Bed, 1 Bath Home with Sunroom, Workshop & Garage. Welcome to your peaceful retreat in the countryside! Nestled on a beautifully maintained 1.89-acre lot, this inviting home offers comfort, space, and all the essentials for country living with modern conveniences. On the main level you will find 3 bedrooms, 1 bathroom, an eat-in kitchen/dining room, living room and a screened-in sunroom where you can enjoy your morning coffee or evening breeze without the bugs, overlooking the private yard. In the lower level you will find an open-concept rec room, ideal for relaxing or entertaining, a large utility/laundry room and additional storage. Outside is an attached 2-car garage, one side heated, with plenty of room for vehicles, tools, and storage. Also, there is a 10 x 16 shed/workshop a great space for projects, hobbies, or extra storage. The large lot is beautifully maintained, offering a park-like setting with room to roam or garden. Propane furnace and central A/C for year-round comfort, with natural gas available at the road for future hookup. This well-cared-for country property is perfect for families, retirees, or anyone seeking space, serenity, and a connection to nature.
Inclusions: fridge, stove, washer, and dryer
 40
40


