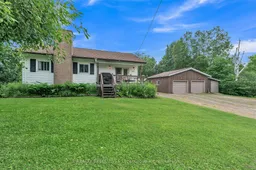107 Gagnon Street - A Storybook Retreat in Bonfield. Picture this: Your sanctuary set on two lush acres in charming Bonfield, where every day feels like an escape from the ordinary. As you pull up the driveway, the property unfolds like a living painting, mature trees framing a babbling stream and tranquil pond, with two separate garages, a detached double car garage, and a single detached garage, standing ready to house your vehicles, boats, and workshop for projects. The heart of the property is the cozy cabin, updated with a deck and fire pit. Next, you'll spend evenings in the gazebo soaking in the hot tub while listening to the breeze through the trees. The main bungalow is where life happens, where open concept space and vaulted ceilings soar over a kitchen made for gatherings, with its spacious island, coffee bar, and room for the whole family around the table. The living room is a place to relax at the end of the day. Patio doors lead to decks on both sides, blurring the lines between inside and out. Downstairs surprises with a sprawling rec room, two additional bedrooms, a full bathroom, laundry and walk-out access to your property. The pellet stoves keep things toasty during winter nights when you're curled up watching snow blanket the landscape. 107 Gagnon Street is more than a home; it's an experience. Five minutes to Bonfield's essentials, including schools nearby, but a world away from the everyday. Where else can you channel your inner Jane Austen, strolling through the garden one moment, then feel like a pioneer tending to your workshop the next? The sellers have loved every chapter here, from the pond to winter nights by the stove, and now it's ready for your story to begin.
Inclusions: Dishwasher, Woodstoves in Workshop and Bunkie "AS IS", Hot Tub & all hot tub equipment, kitchen fridge, stove, kitchen island, washer, dryer, kitchen bar fridge, fridge in bunkie, fridge in gazeebo
 50
50


