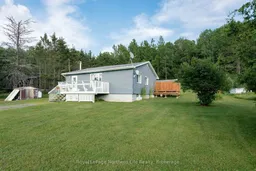Welcome to Bonfield a charming and peaceful little town known for its close-knit community and heart of gold. Nestled on just over an acre of land, this cute-as-a-button bungalow offers the perfect mix of comfort, space, and countryside charm. Step inside to a spacious eat-in kitchen with ample cupboard space that flows effortlessly into an oversized living room bathed in natural light. The main level also features one bedroom, a beautifully updated bathroom combined with a convenient laundry area, and a back door leading out to a private, deck overlooking a backyard that's perfect for kids, dogs, or simply enjoying nature. The backyard even includes a small forested area with potential for your own little walking trails. Downstairs, you'll find two more bedrooms, a generous rec room with a brand new propane fireplace, and a separate side entrance offering endless potential for in-law use or rental options. With a new appliance package (most are brand new), this home is move-in ready. If you've been dreaming of country living with minimal work this is your chance to make it a reality.
Inclusions: Fridge, stove, dishwasher, washer, dryer, portable AC, window coverings
 45
45


