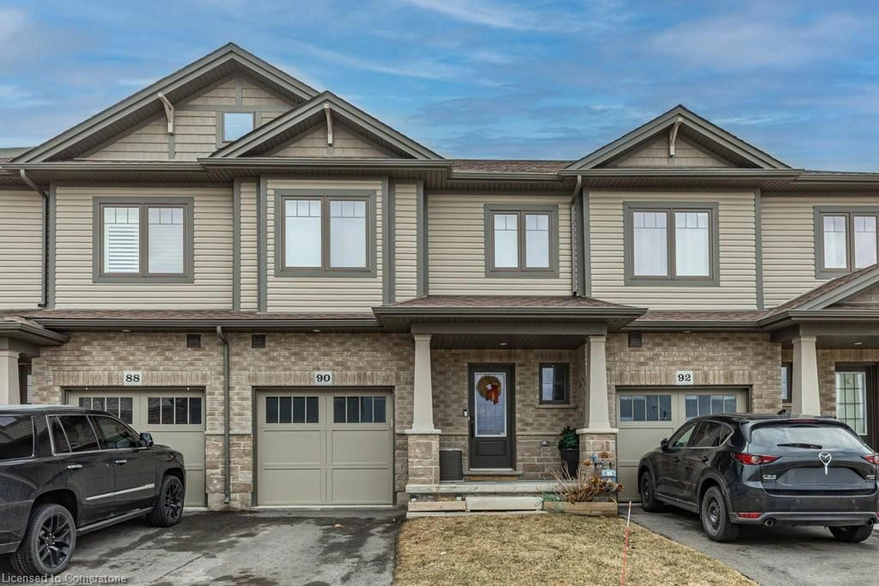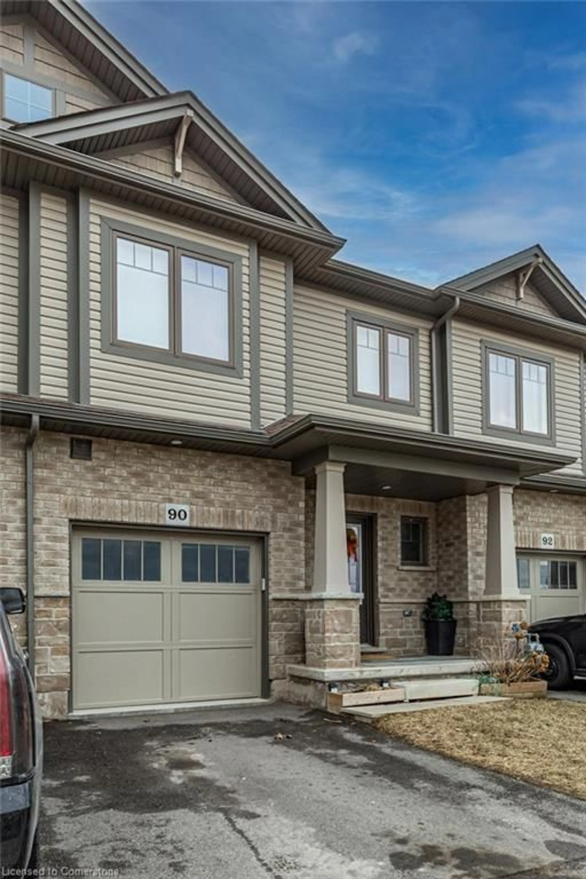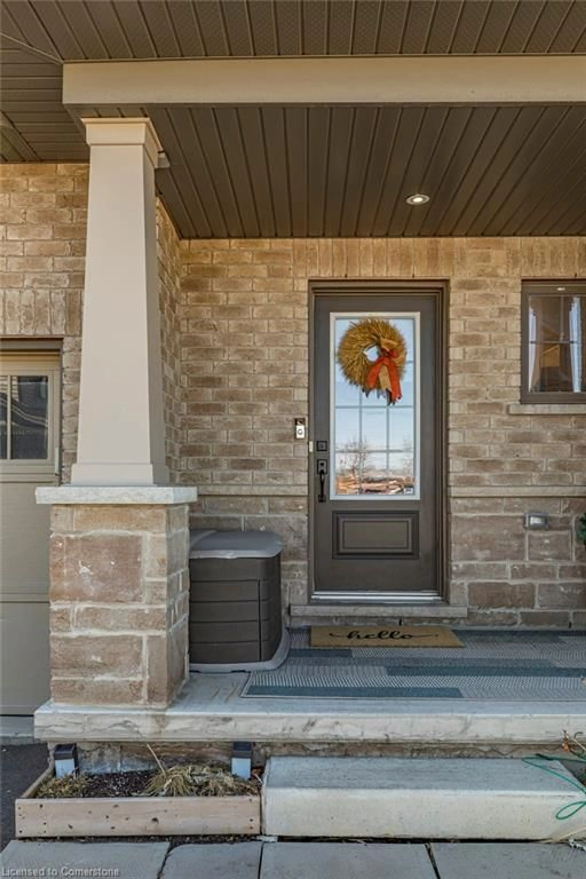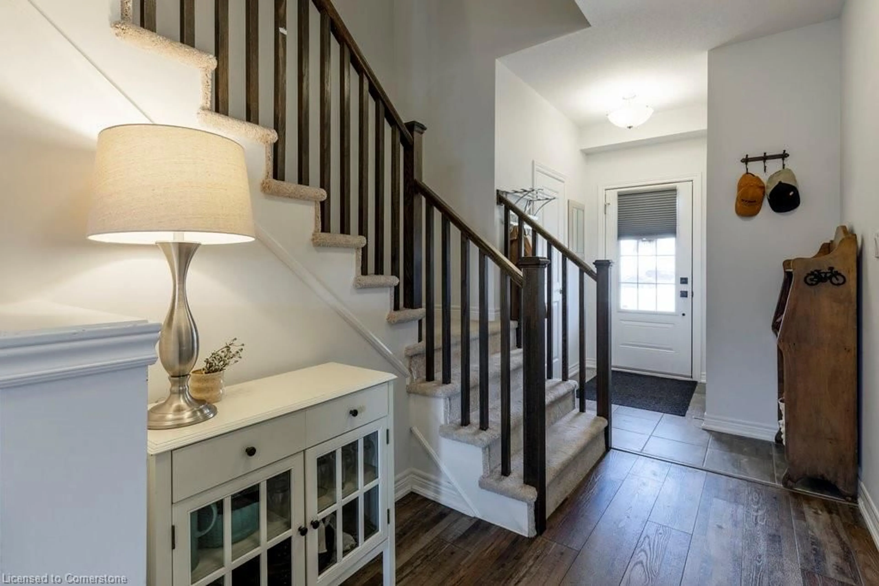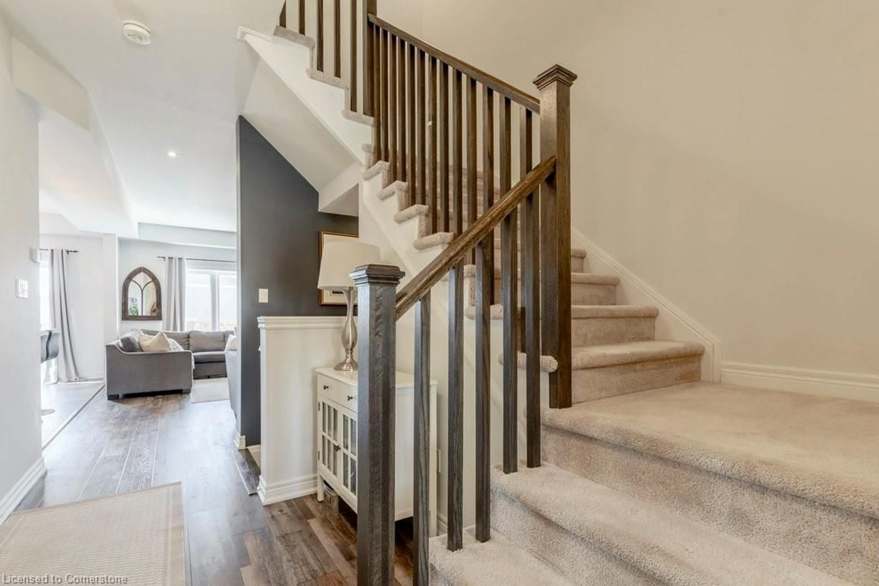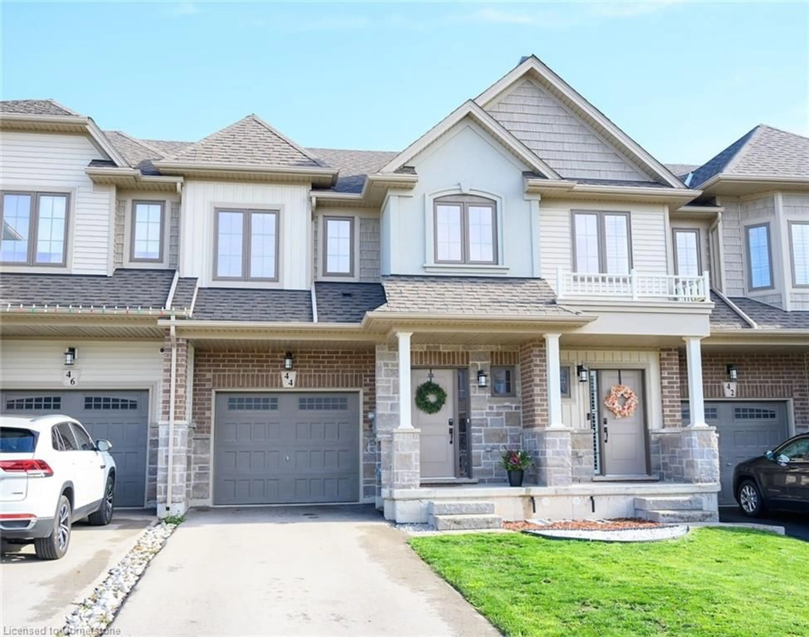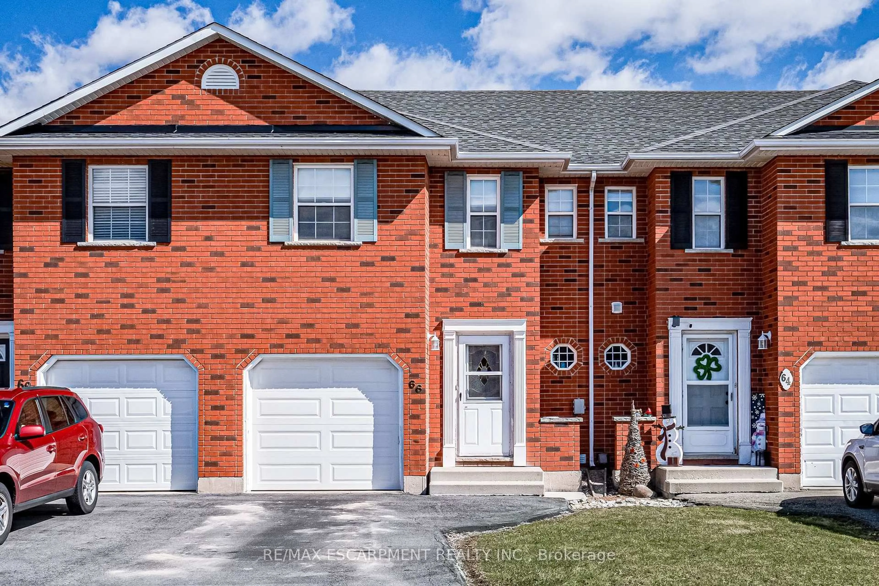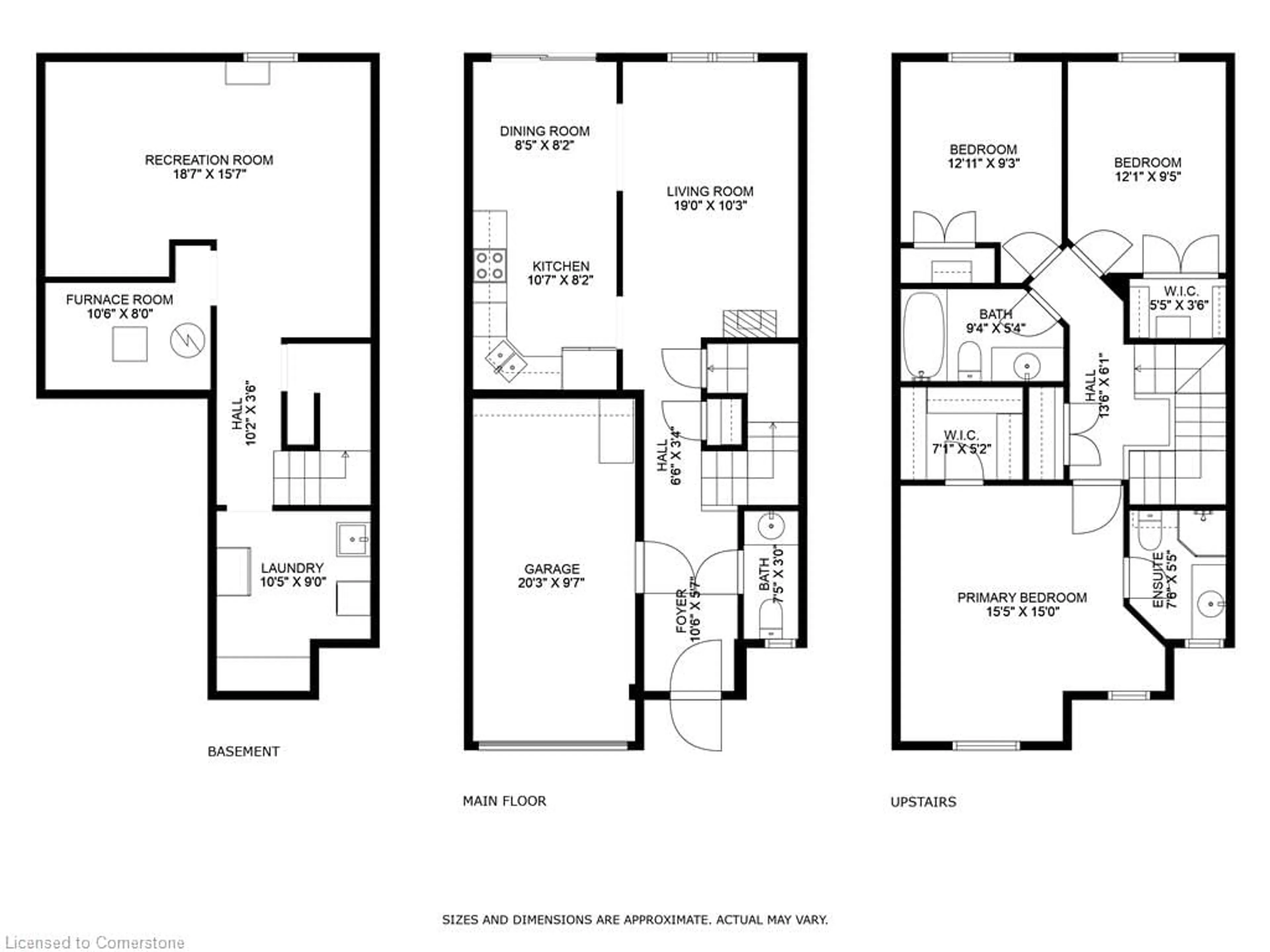90 Severino Cir #2, Smithville, Ontario L0R 2A0
Contact us about this property
Highlights
Estimated ValueThis is the price Wahi expects this property to sell for.
The calculation is powered by our Instant Home Value Estimate, which uses current market and property price trends to estimate your home’s value with a 90% accuracy rate.Not available
Price/Sqft$290/sqft
Est. Mortgage$2,791/mo
Tax Amount (2024)$3,491/yr
Days On Market4 days
Description
Welcome to family living in the Stepping Stones community in Smithville West Lincoln - a vibrant, family-friendly community by Phelps Homes Ltd. Nestled in the picturesque Streamside on Twenty Mile Creek, this modern 2019-built townhome offers the perfect blend of comfort, convenience, and contemporary style—ideal for families of all sizes! Designed for modern living, this home features 3 bedrooms, 3.5 bathrooms, and a bedroom-level laundry room for ultimate convenience. The main floor’s open-concept layout is perfect for entertaining with a stylish eat-in kitchen w/classic finishes, island/breakfast bar, and a cozy living area. Off the dining space, step outside to your 2022-built deck, complete with a BBQ gas line & ample lounge space. The finished walk-out basement expands your living space with a bright rec room, workout zone, and office nook, all with easy access to your south-facing, fully fenced yard. Enjoy a low-maintenance lifestyle with a low-monthly common element fees covering landscaping, grass cutting, snow removal, & visitor parking. Located in a friendly, well-connected neighborhood, this home is close to parks, schools, rec centre w/splash pad, ice rink, & skateboard park, and local amenities but not far from Hamilton & St Catharines if you need a bit more. A Charming small town close to it all which makes it an ideal place to plant roots and grow. Make this house your home. RSA
Upcoming Open House
Property Details
Interior
Features
Main Floor
Living Room
3.35 x 5.33fireplace / laminate
Dining Room
3.02 x 2.59carpet free / open concept
Kitchen
3.02 x 3.28Open Concept
Bathroom
0.91 x 2.032-Piece
Exterior
Features
Parking
Garage spaces 1
Garage type -
Other parking spaces 1
Total parking spaces 2
Property History
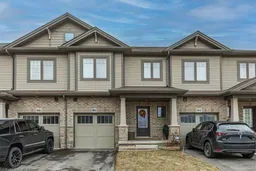 49
49

