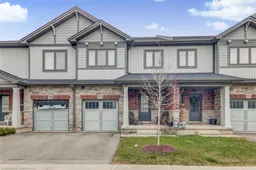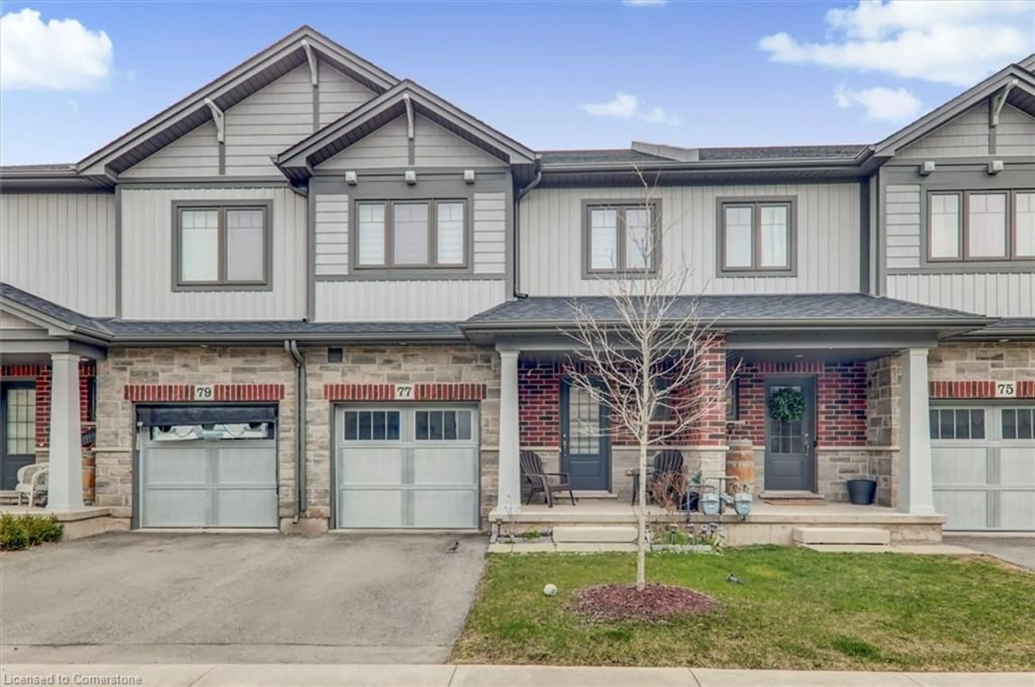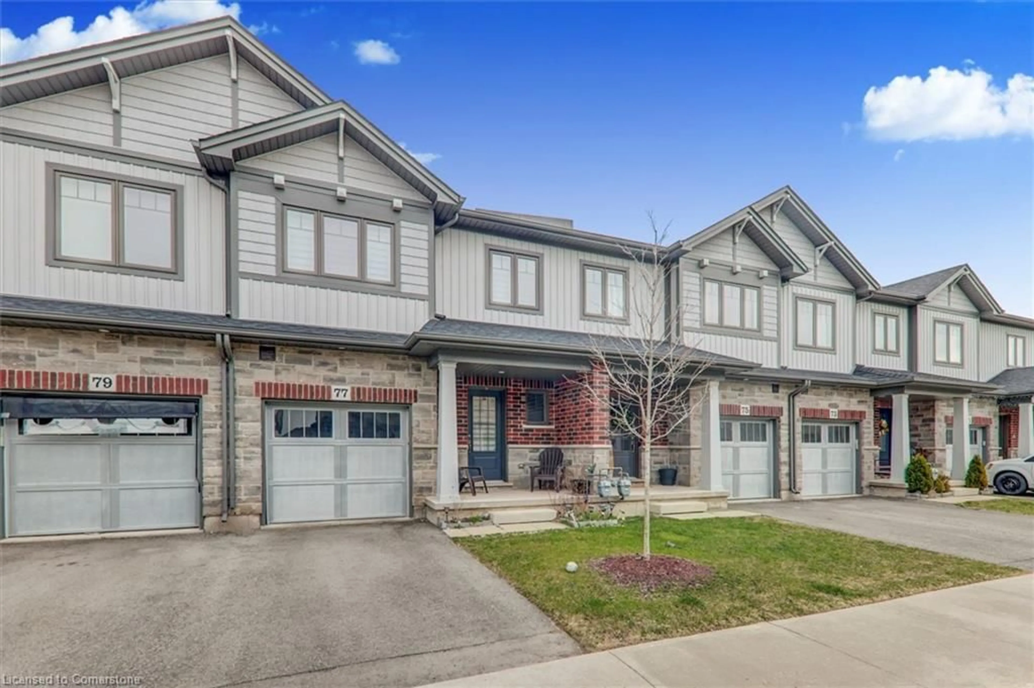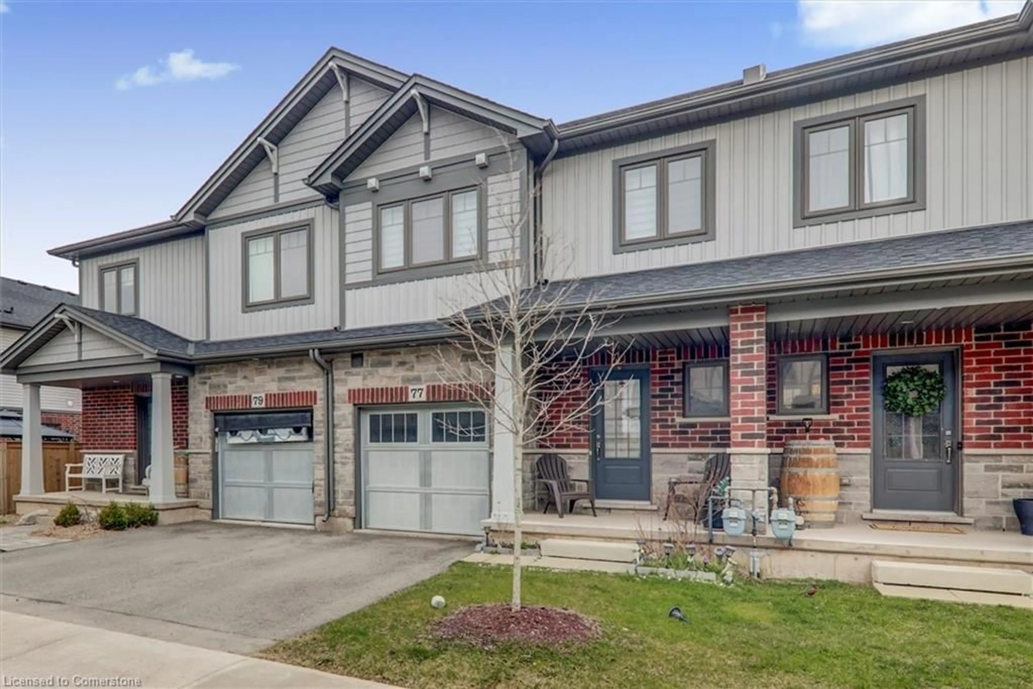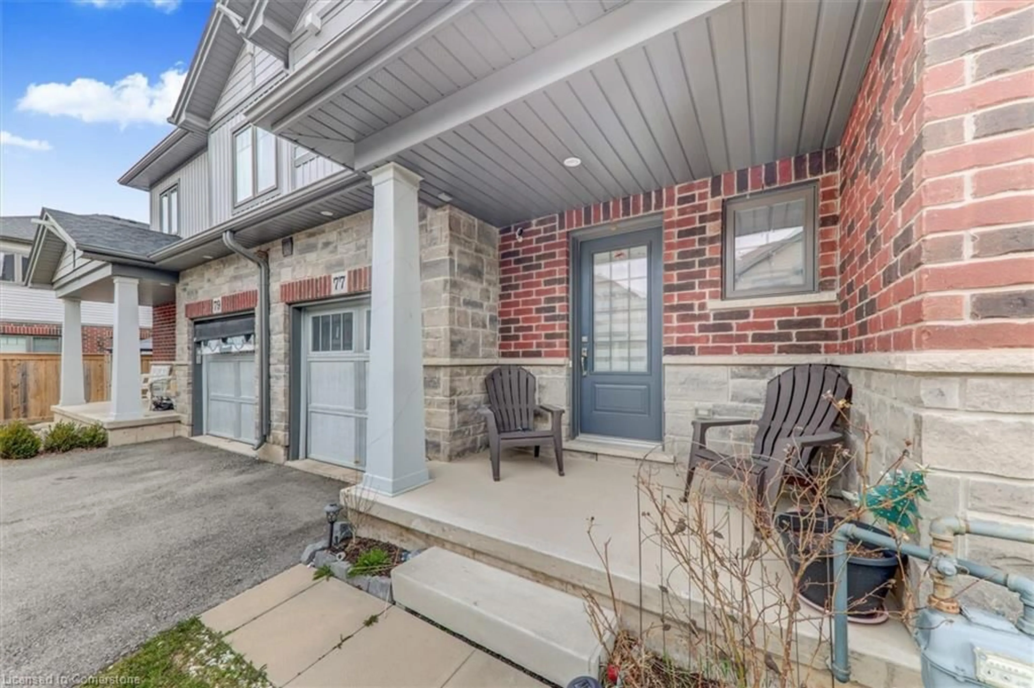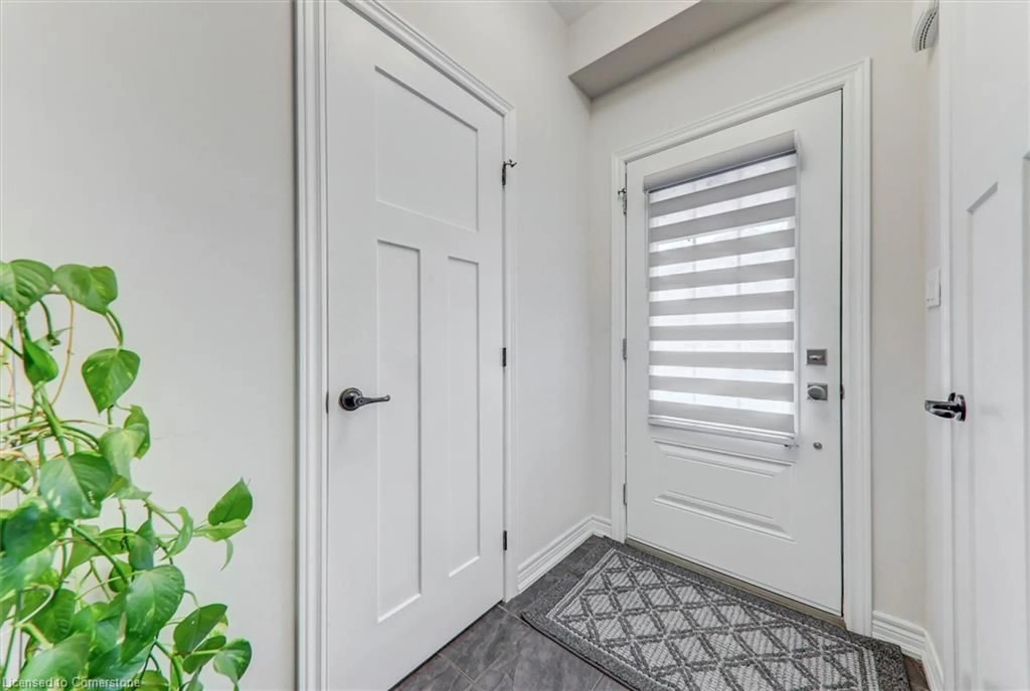77 Severino Cir, West Lincoln, Ontario L0R 2A0
Contact us about this property
Highlights
Estimated valueThis is the price Wahi expects this property to sell for.
The calculation is powered by our Instant Home Value Estimate, which uses current market and property price trends to estimate your home’s value with a 90% accuracy rate.Not available
Price/Sqft$437/sqft
Monthly cost
Open Calculator
Description
Welcome to 77 Severino Circle, where modern comfort meets the natural beauty of the Niagara Escarpment. Nestled in the picturesque Streamside community, this bright and spacious 3-bedroom, 3-bathroom townhome offers the perfect blend of elegance, functionality, and family-friendly charm. Step inside and be greeted by soaring 9-foot ceilings and a light-filled open-concept main floor that features a generous great room and a family-sized kitchen ideal for everyday living and entertaining. Upstairs, the primary suite provides a peaceful escape with its private ensuite and walk-in closet, while two additional bedrooms and an upper-level laundry room ensure convenience for the whole family. Beyond your doorstep, enjoy life surrounded by scenic walking trails, serene green spaces, and a close-knit community. Located just minutes from schools, shops, and parks, and perched near the Niagara Escarpment, this home offers easy access to both natural escapes and everyday essentials.77 Severino Circle isn't just a home its a lifestyle. Discover elevated living in a place where everything you need is right where you want it.
Property Details
Interior
Features
Main Floor
Breakfast Room
2.77 x 2.67Great Room
3.05 x 5.41Kitchen
2.77 x 3.05Bathroom
2-Piece
Exterior
Features
Parking
Garage spaces 1
Garage type -
Other parking spaces 2
Total parking spaces 3
Property History
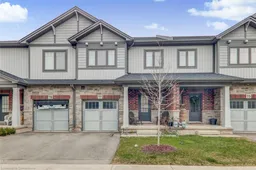 32
32