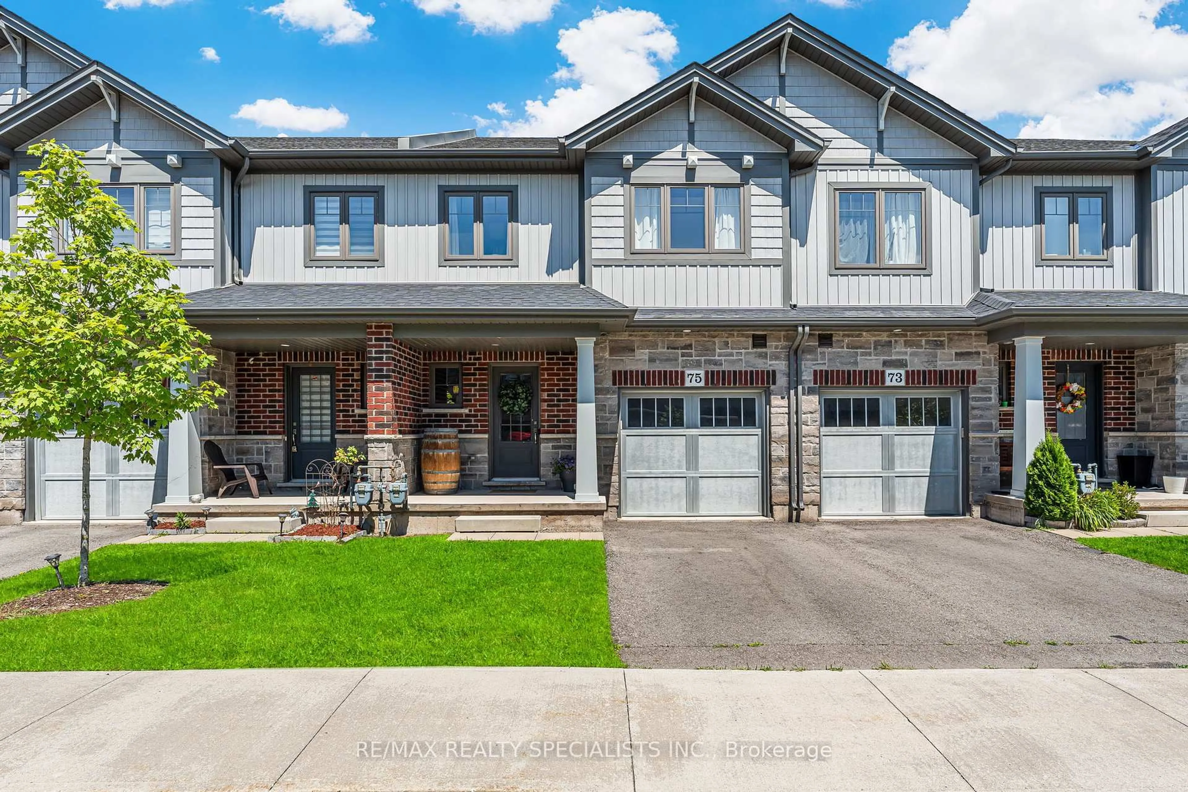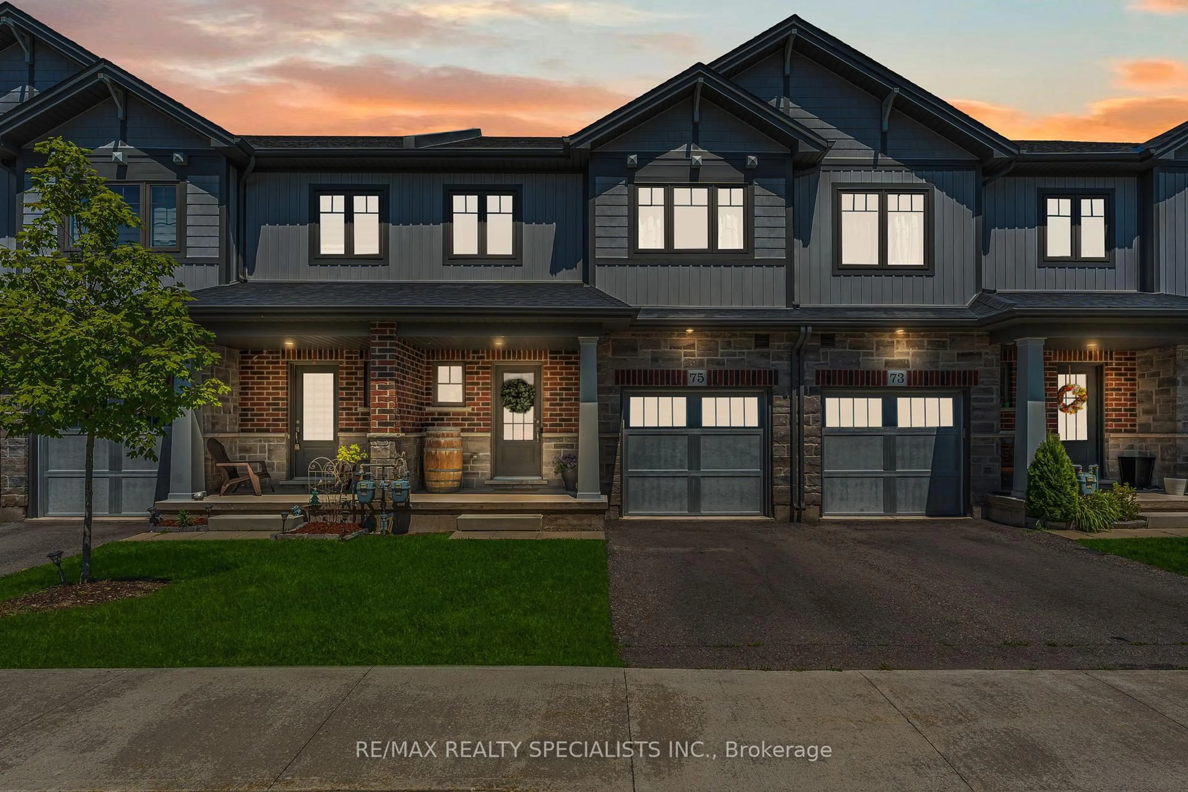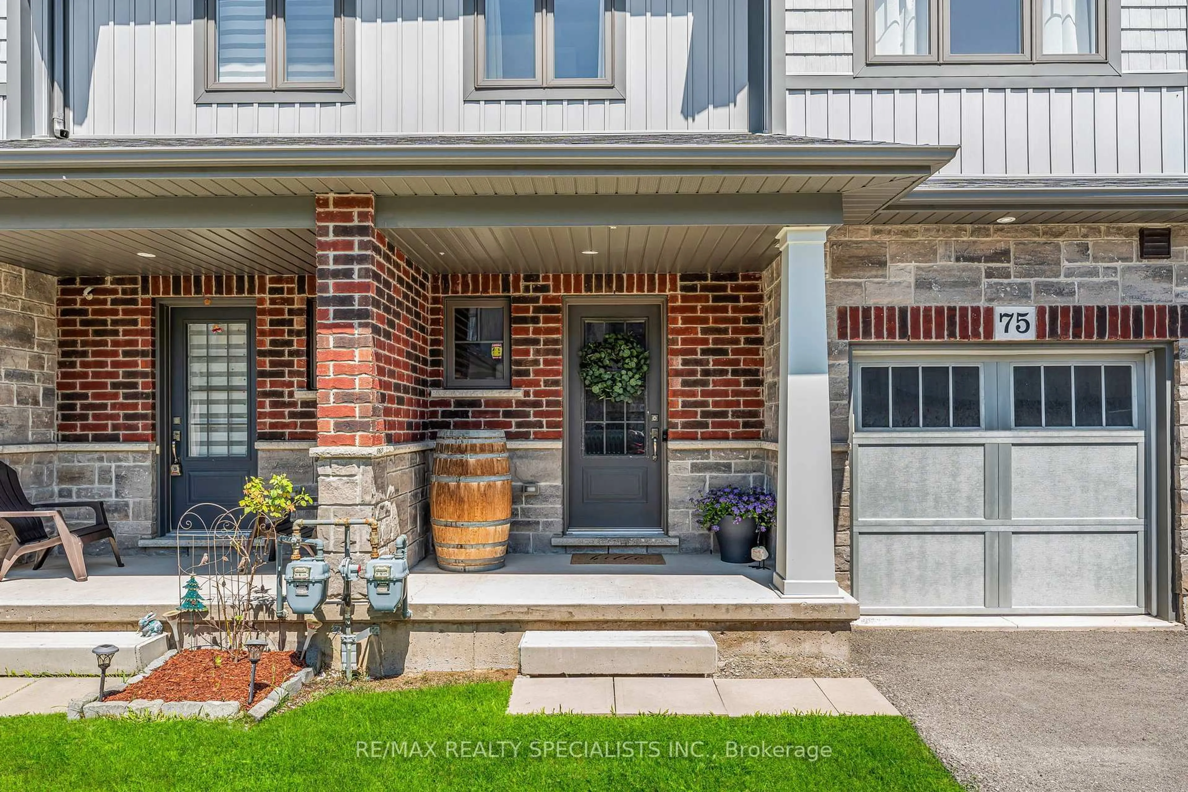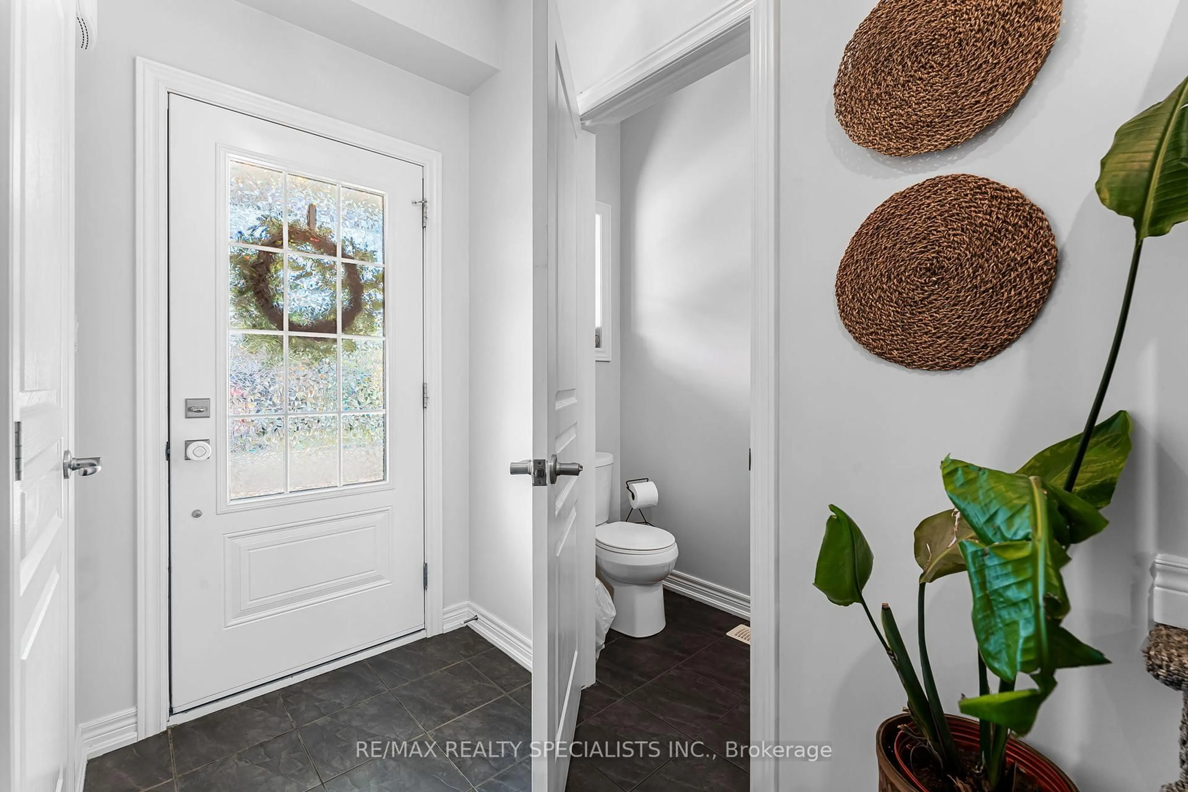75 Severino Circ, West Lincoln, Ontario L0R 2A0
Contact us about this property
Highlights
Estimated valueThis is the price Wahi expects this property to sell for.
The calculation is powered by our Instant Home Value Estimate, which uses current market and property price trends to estimate your home’s value with a 90% accuracy rate.Not available
Price/Sqft$510/sqft
Monthly cost
Open Calculator
Description
Your Pinterest Board Called- It Found Your Next Home! Smithville SHOWSTOPPER. Absolutely Stunning, Sun-Filled Luxury Townhome Featuring An Elevated Aesthetic From Top To Bottom. Curated Flow Throughout Open Concept Main Floor + Your Dream Kitchen Boasting Trend-Forward Finishes. The Vibe Continues As You Make Your Way To The Upper Level: Primary Bedroom = Main Character Energy: Your Full On Retreat to Rest + Recharge, Well-Appointed With Modern Ensuite & Oversized Walk-In Closet. Thoughtfully Styled Second & Third Bedrooms Bring All The Charm- Perfect For Kids, Guests Or WFH Setup. Laundry Upstairs- Right Where It Should Be. Fully Finished & Seriously Functional Basement... Home Theatre? Gym? Studio? Play Room? Yup. There's Room. Private & Fully Fenced Backyard Is 100% Shenanigans-Ready. Step In To Self-Care. Step Into Style. Step Into 75 Severino Circle & Chill For A While.
Property Details
Interior
Features
Main Floor
Living
2.97 x 5.54hardwood floor / Open Concept
Dining
3.14 x 2.88W/O To Yard / Open Concept
Kitchen
3.14 x 3.36Stainless Steel Appl / Quartz Counter / Breakfast Bar
Bathroom
0.94 x 2.24Window
Exterior
Features
Parking
Garage spaces 1
Garage type Attached
Other parking spaces 1
Total parking spaces 2
Property History
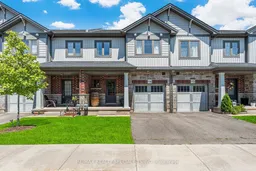 32
32
