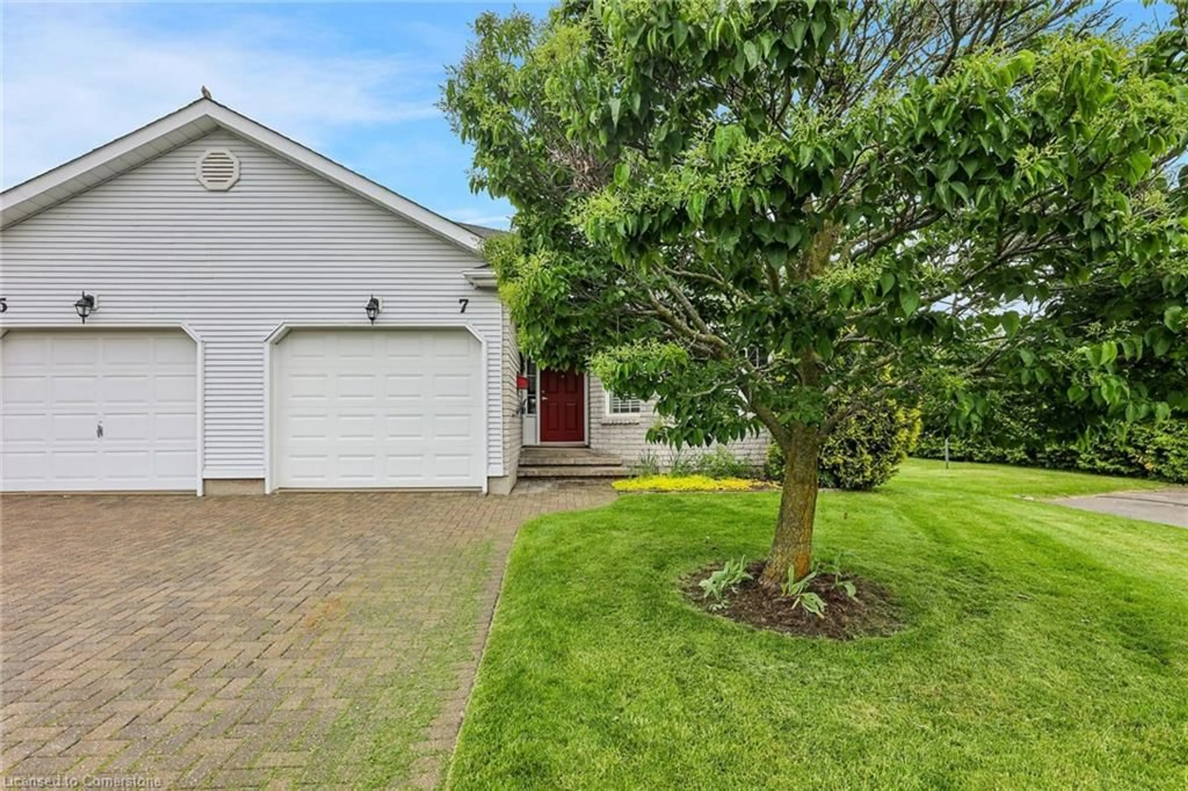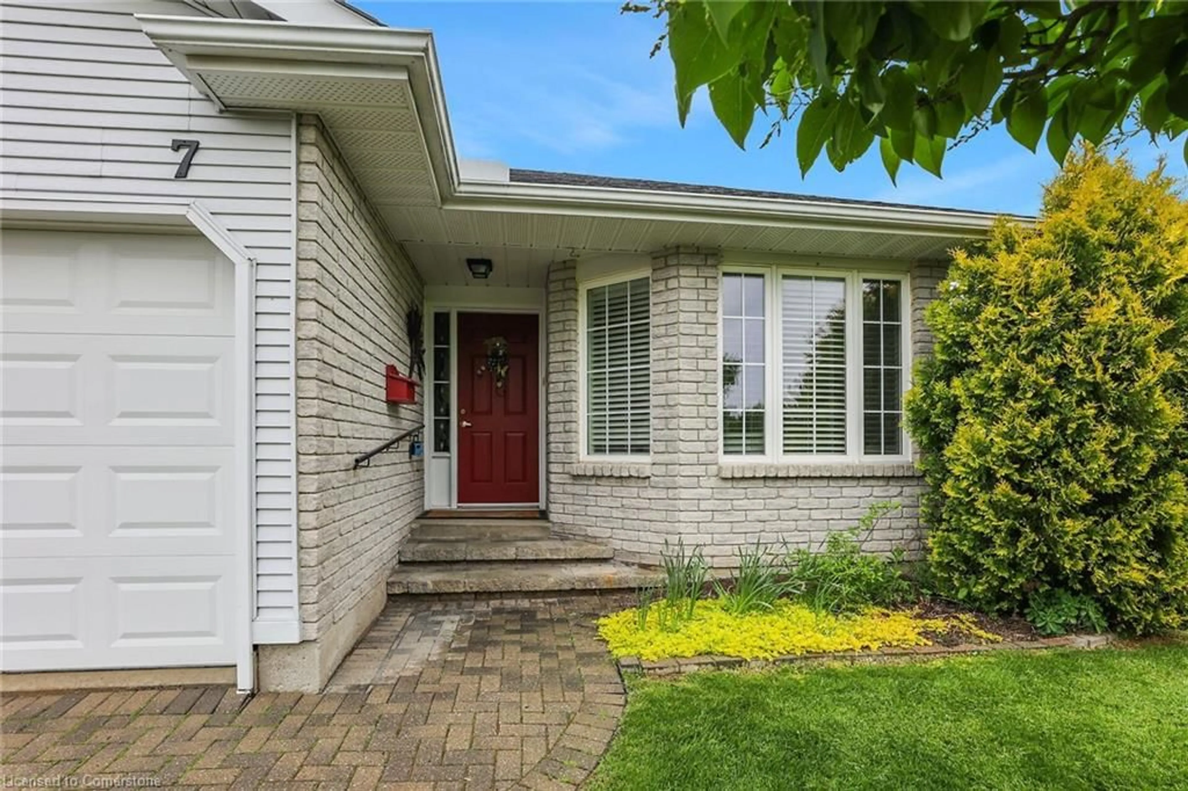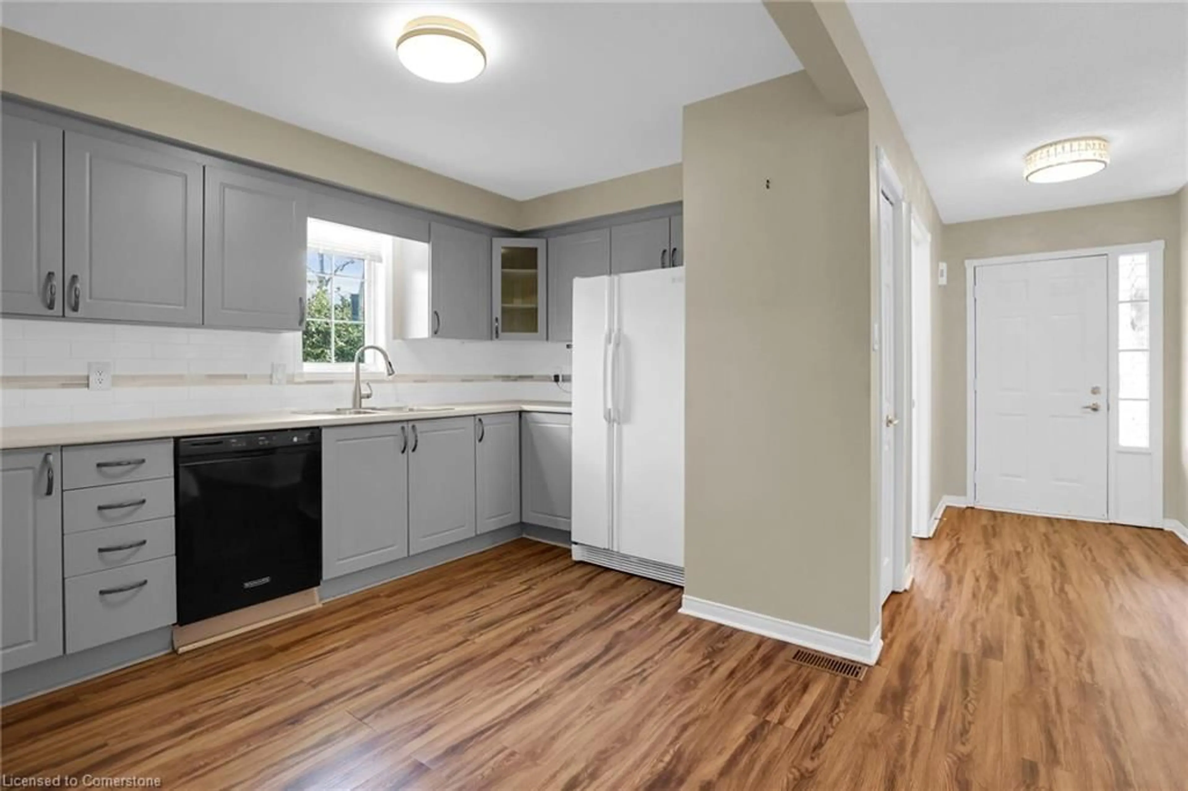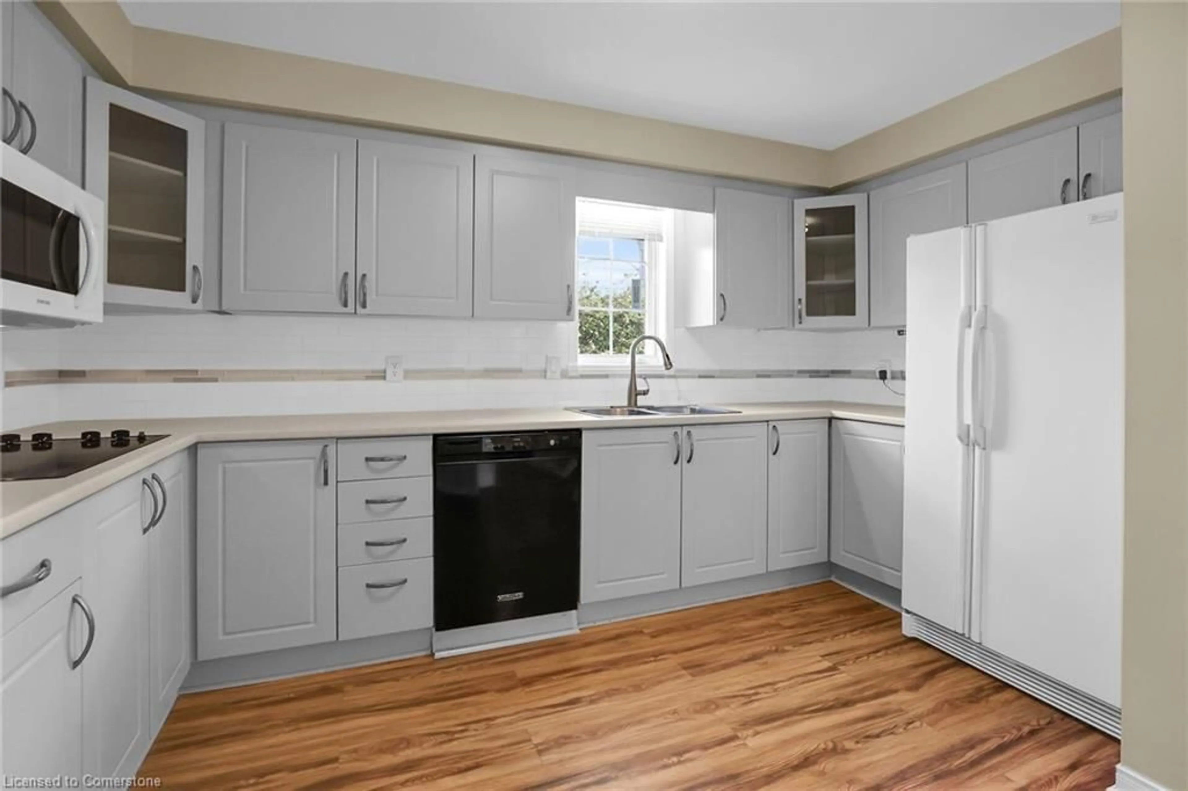Sold conditionally
Re-listed 80 days ago
7 Village Dr, Smithville, Ontario L0R 2A0
•
•
•
•
Sold for $···,···
•
•
•
•
Contact us about this property
Highlights
Days on marketSold
Total days on marketWahi shows you the total number of days a property has been on market, including days it's been off market then re-listed, as long as it's within 30 days of being off market.
151 daysEstimated valueThis is the price Wahi expects this property to sell for.
The calculation is powered by our Instant Home Value Estimate, which uses current market and property price trends to estimate your home’s value with a 90% accuracy rate.Not available
Price/Sqft$345/sqft
Monthly cost
Open Calculator
Description
Property Details
Interior
Features
Heating: Forced Air, Natural Gas
Cooling: Central Air
Basement: Full, Partially Finished
Exterior
Features
Sewer (Municipal)
Parking
Garage spaces 1
Garage type -
Other parking spaces 1
Total parking spaces 2
Property History
Login required
Price changeActive
$•••,•••
Login required
Re-listed
$•••,•••
80 days on market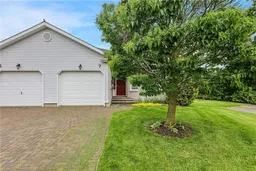 32Listing by itso®
32Listing by itso®
 32
32Login required
Terminated
Login required
Listed
$•••,•••
Stayed --69 days on market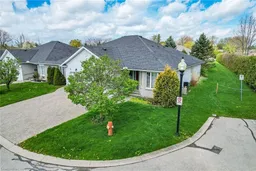 Listing by itso®
Listing by itso®

Login required
Sold
$•••,•••
Login required
Listed
$•••,•••
Stayed --7 days on market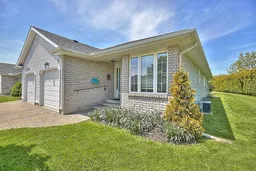 Listing by rahb®
Listing by rahb®

Login required
Sold
$•••,•••
Login required
Listed
$•••,•••
Stayed --13 days on market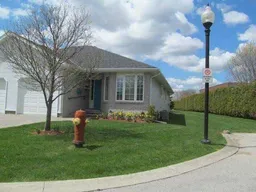 Listing by rahb®
Listing by rahb®

Property listed by RE/MAX Garden City Realty Inc., Brokerage

Interested in this property?Get in touch to get the inside scoop.
