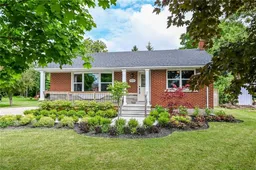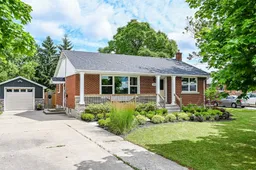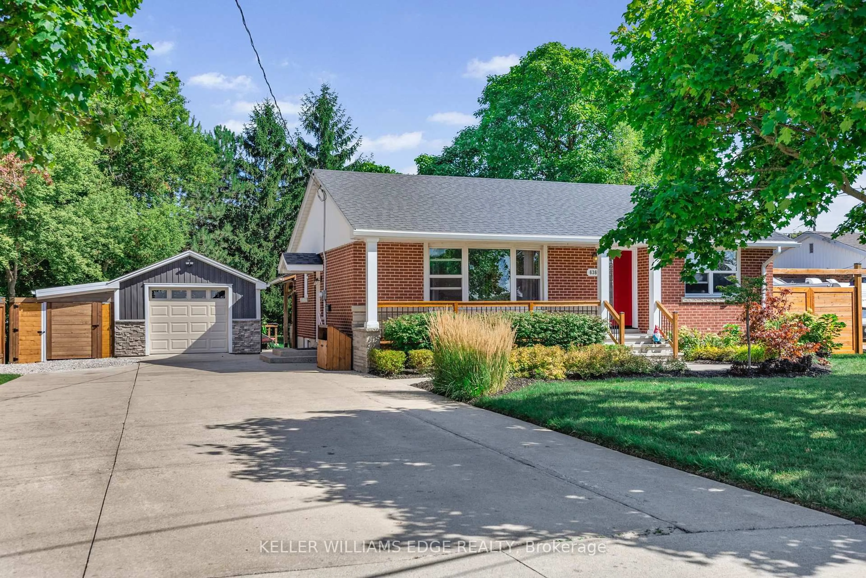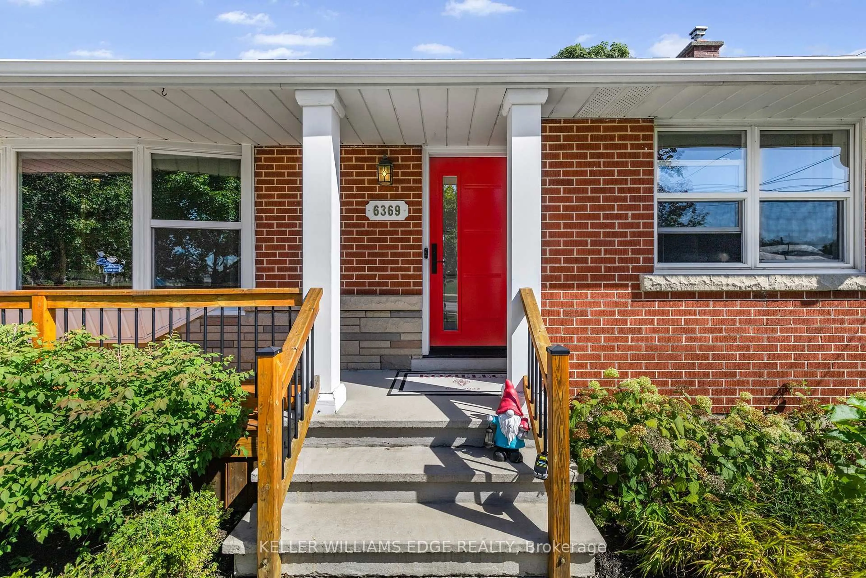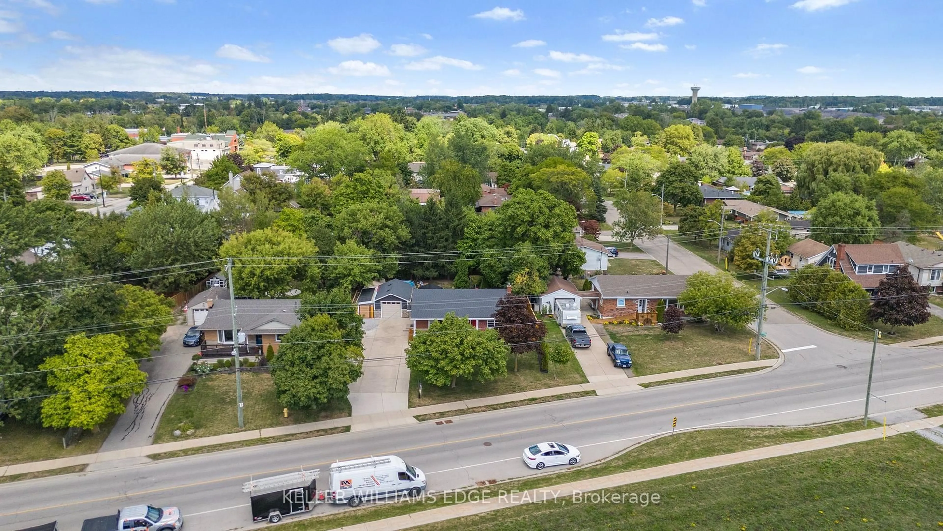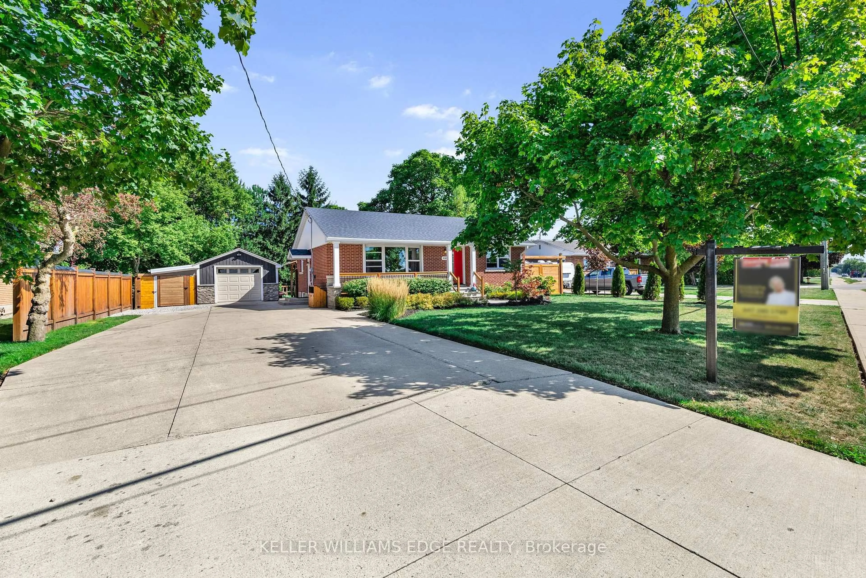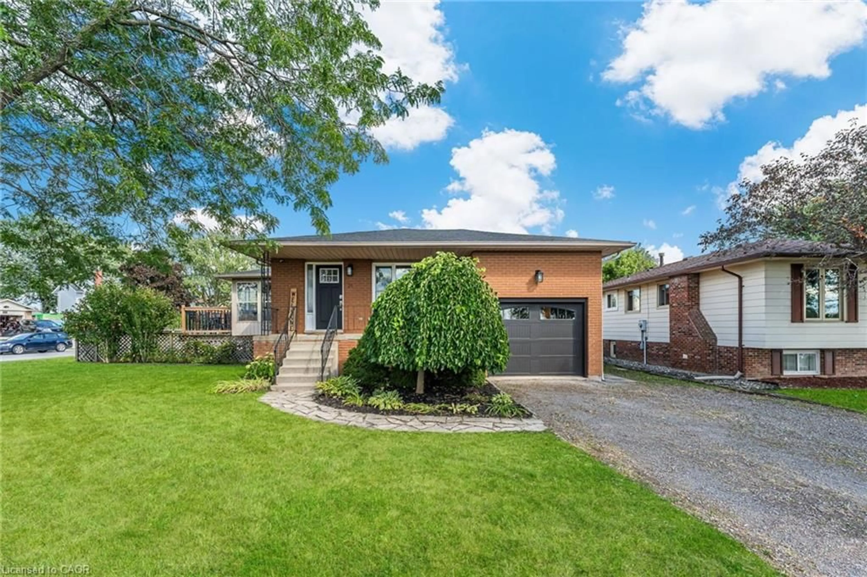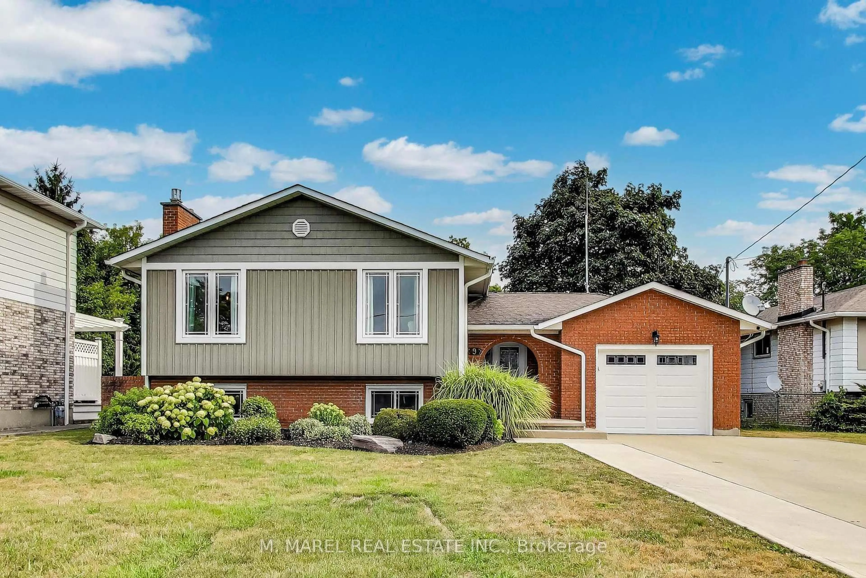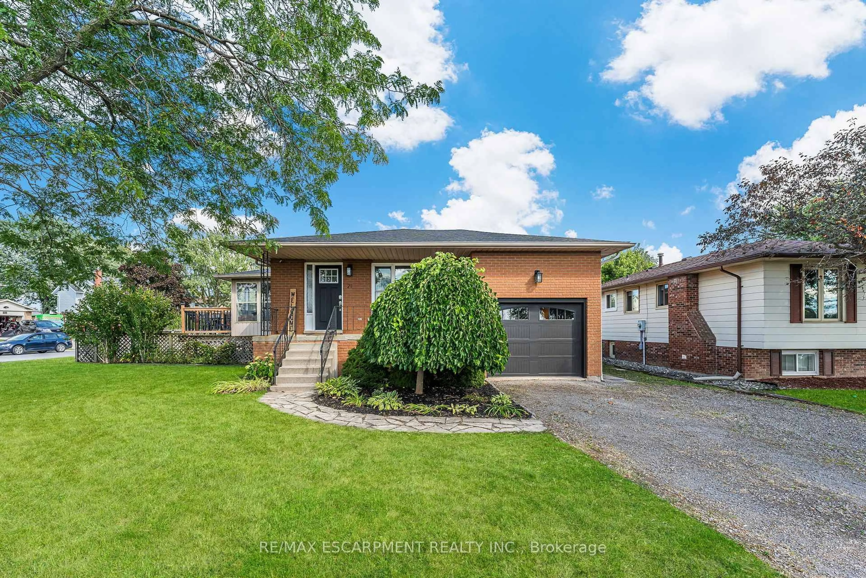6369 Townline Rd, West Lincoln, Ontario L0R 2A0
Contact us about this property
Highlights
Estimated valueThis is the price Wahi expects this property to sell for.
The calculation is powered by our Instant Home Value Estimate, which uses current market and property price trends to estimate your home’s value with a 90% accuracy rate.Not available
Price/Sqft$850/sqft
Monthly cost
Open Calculator
Description
This delightful 3-bedroom brick bungalow offers over 1,000 sq. ft. on the main floor, plus a fully finished 700+ sq. ft. basement with brand-new carpet providing plenty of room to live, relax, and entertain. Freshly painted throughout, the home boasts a bright kitchen with premium stainless steel appliances, a gas range, pot lights, and generous space for cooking and gathering. Cozy evenings are made even better with two electric fireplaces perfect for family time, a good book, or a glass of wine. With 2 full bathrooms, comfort and convenience are built into every corner. Step outside and enjoy your private retreat, featuring a hot tub, above ground pool, fire pit and trampoline for endless fun. Set on a rare 80 x 159.8 lot with a driveway that accommodates up to 8 cars, this home is surrounded by welcoming neighbours and offers the perfect blend of relaxation, recreation, and community. Located close to all amenities, shopping, dining, and parks, this property makes everyday living easy. Families will love that the school bus stops right in front of the house, adding extra convenience to the morning routine
Property Details
Interior
Features
Main Floor
Kitchen
3.91 x 2.57Combined W/Dining / Stainless Steel Appl / Ceramic Back Splash
Dining
3.86 x 2.74W/O To Deck / O/Looks Backyard
Living
6.1 x 3.66Electric Fireplace / hardwood floor / Large Window
Primary
3.66 x 3.25hardwood floor / Large Closet
Exterior
Features
Parking
Garage spaces 1
Garage type Detached
Other parking spaces 8
Total parking spaces 9
Property History
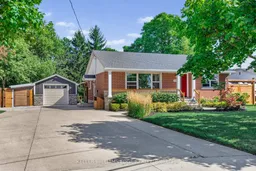 36
36