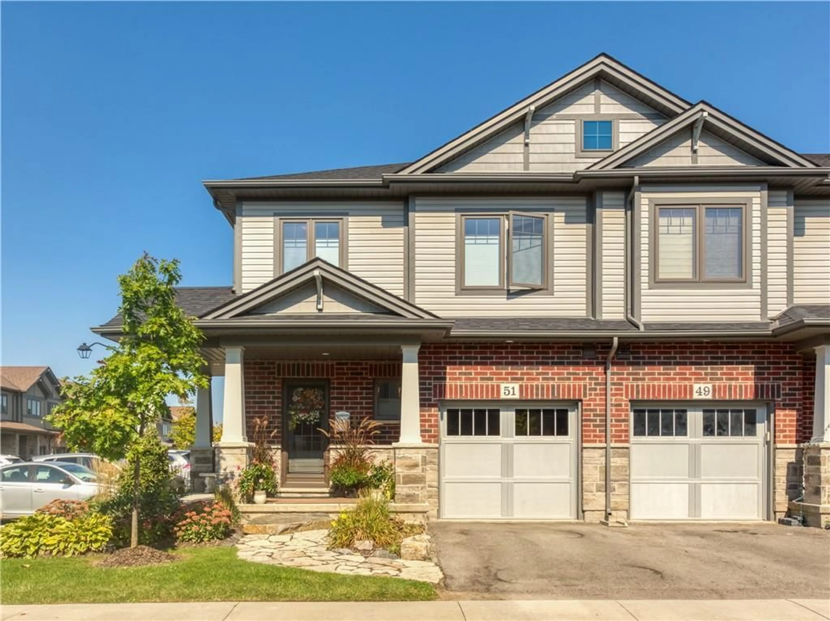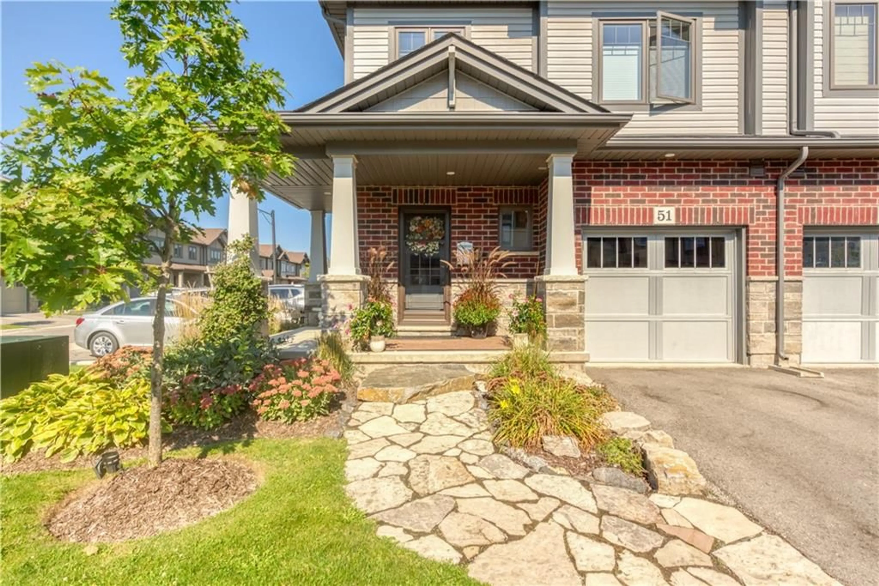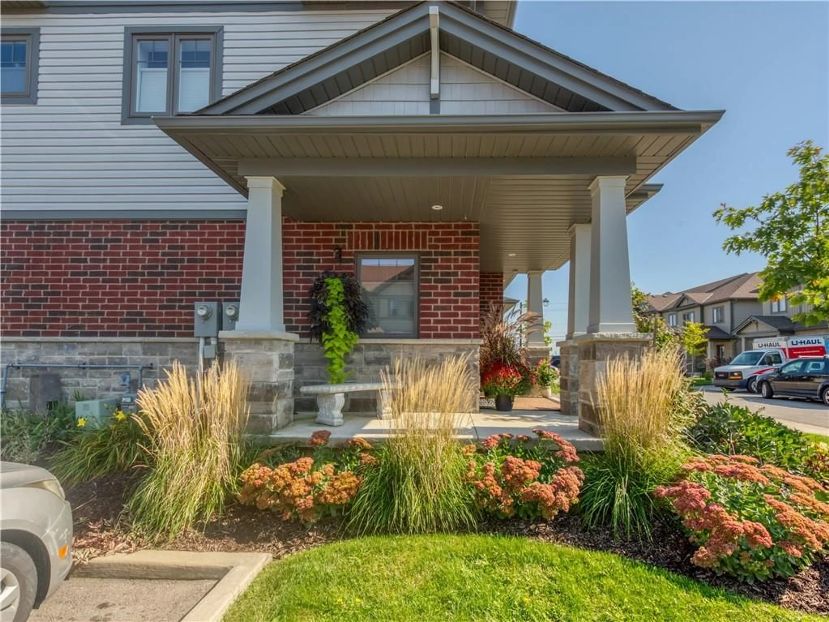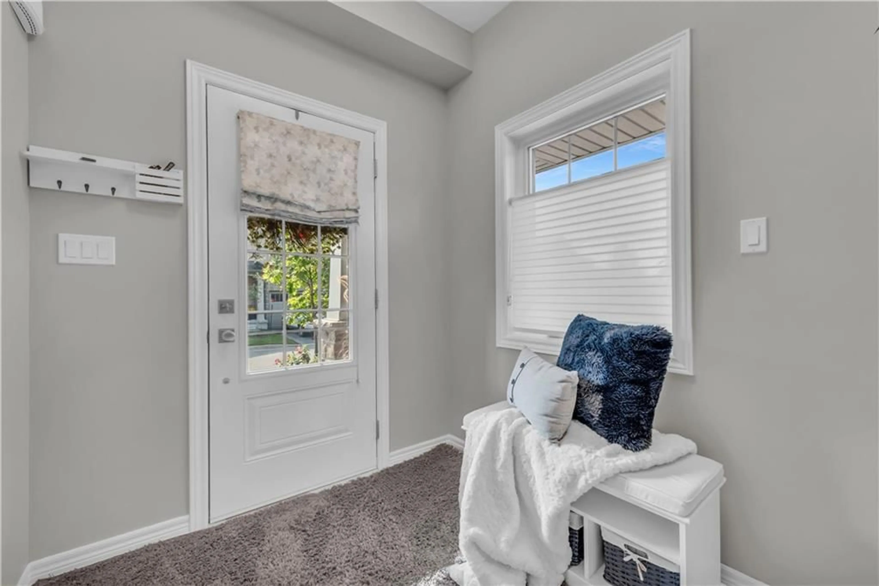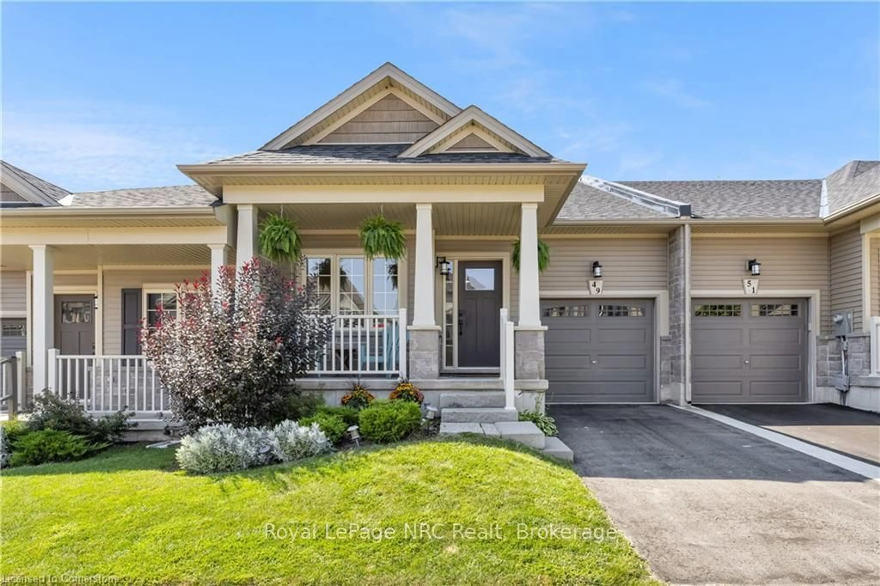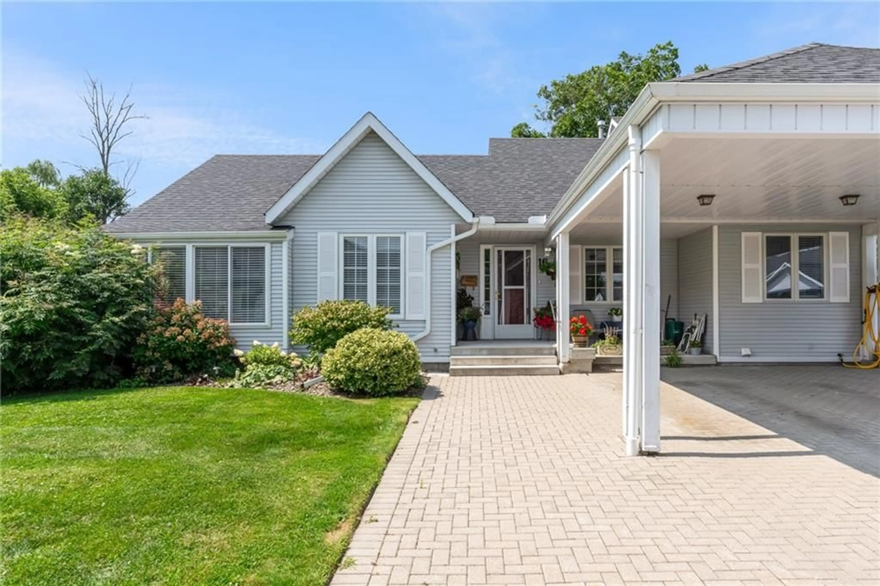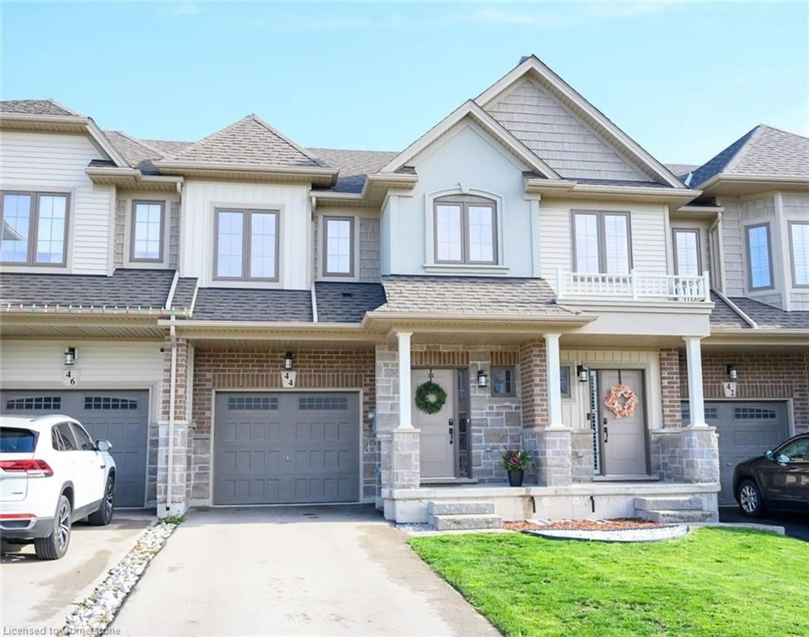51 SEVERINO Cir, Smithville, Ontario L0R 2A0
Contact us about this property
Highlights
Estimated ValueThis is the price Wahi expects this property to sell for.
The calculation is powered by our Instant Home Value Estimate, which uses current market and property price trends to estimate your home’s value with a 90% accuracy rate.Not available
Price/Sqft$456/sqft
Est. Mortgage$2,941/mo
Maintenance fees$130/mo
Tax Amount (2024)$4,416/yr
Days On Market98 days
Description
Welcome to 51 Severino Circle featuring 3 bedrooms, 2.5 bathrooms, and over 2000 square feet of finished space! Desirable end unit located in an intimate, upscale collection of family-friendly townhomes set within the magnificent Streamside neighbourhood and perched atop the Niagara Escarpment. The main floor features impressive living space with 9 ft ceilings, large living room with gas fireplace and engineered hardwood floors, family-sized kitchen boasting granite countertops, large island with breakfast bar, and stainless steel appliances, eating area with sliding patio door to rear yard. On the second floor find your primary bedroom retreat with ensuite and walk-in closet, two large additional bedrooms, and laundry conveniently located on the same level. The fully finished basement offers a spacious rec room with wet bar and built-in storage cabinets. The backyard oasis is complete with a deck and gazebo and offers a private space to enjoy and entertain. The lot boasts mature gardens and landscaping. Attached garage with inside entry and built-in shelving. Paved driveway. Other features include central vac, gas bbq hookup, backup for sump pump, 200 amp service. Condo fee is estimated to be $130/month and includes landscaping of common areas, individual lawn irrigation (not backyard), grass cutting, snow removal (not driveway), garbage pickup, street lights and visitor parking maintenance. Come home to Smithville in the heart of Niagara!
Property Details
Interior
Features
2 Floor
Primary Bedroom
11 x 13Bathroom
9 x 43-Piece
Bedroom
10 x 11Bathroom
9 x 44-Piece
Exterior
Parking
Garage spaces 1
Garage type -
Other parking spaces 1
Total parking spaces 2

