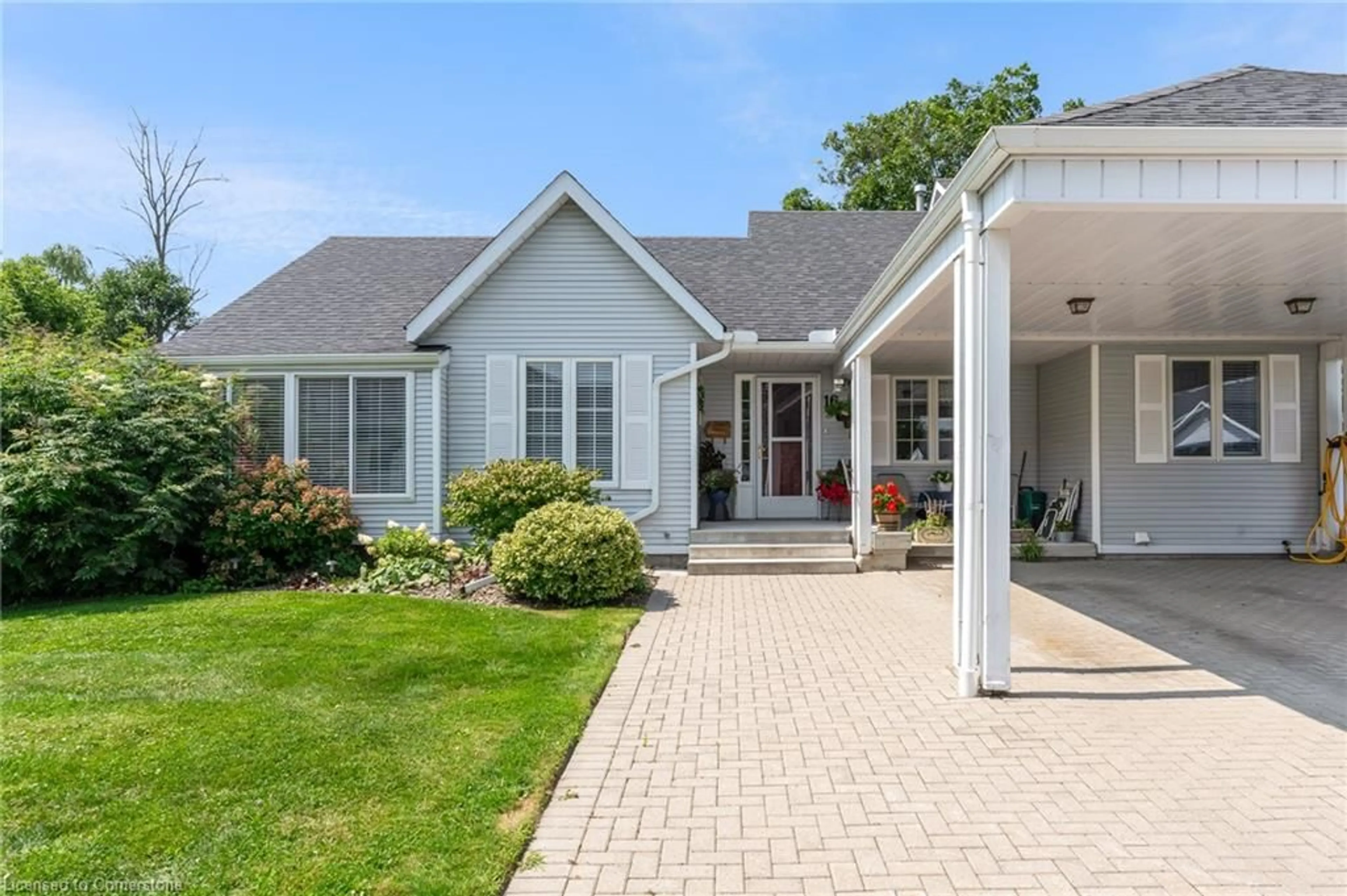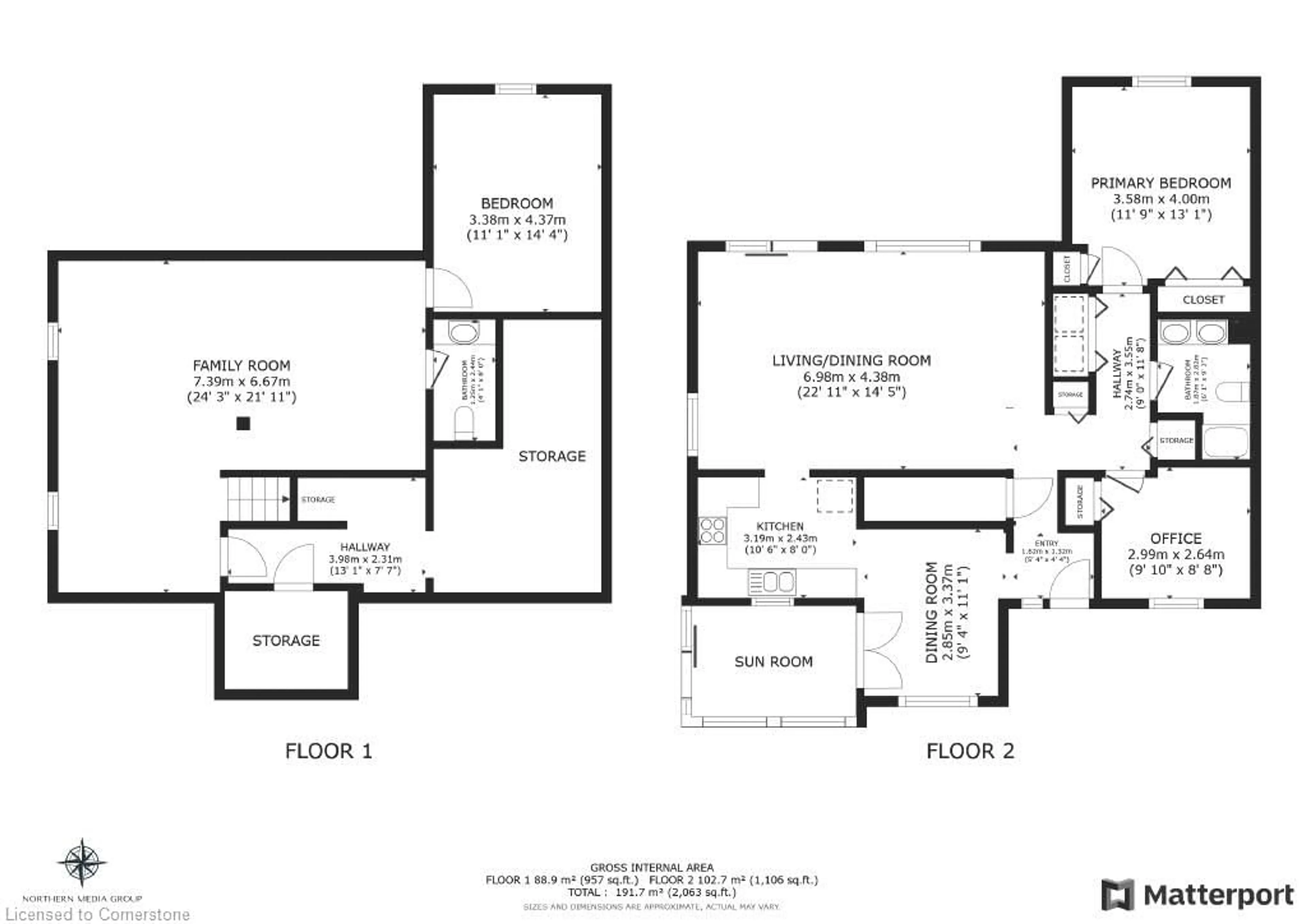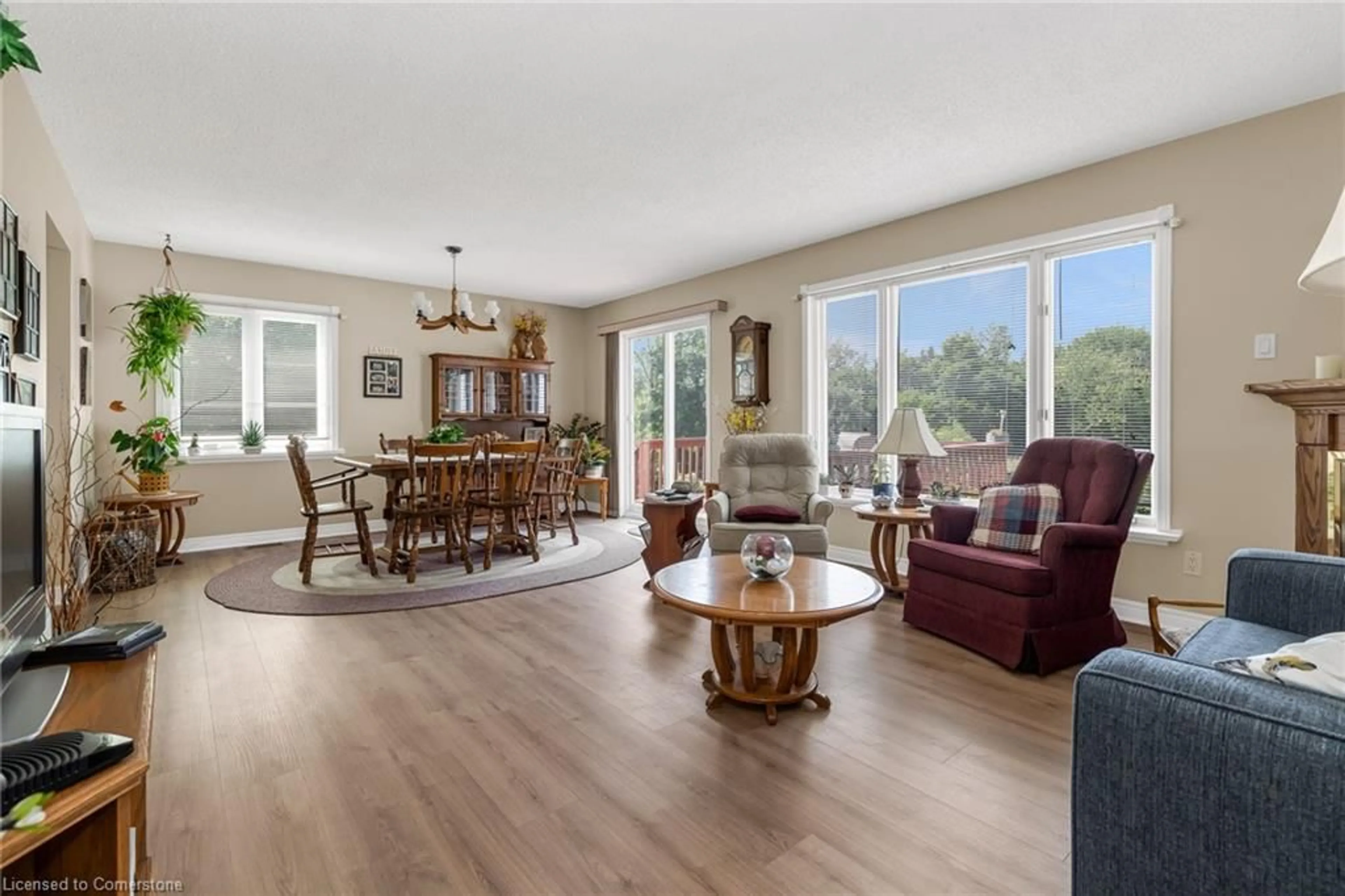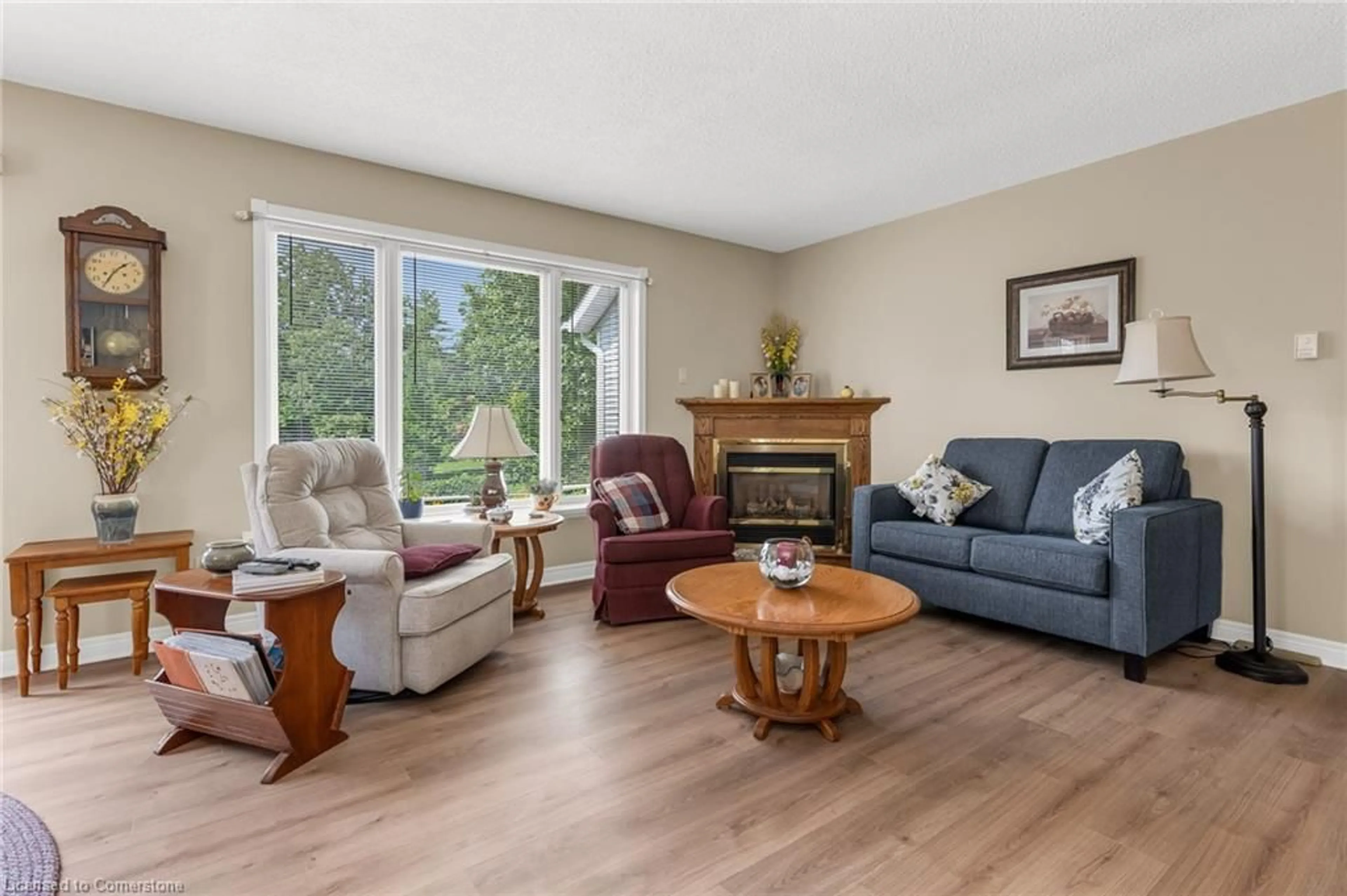16 Garden Dr, Smithville, Ontario L0R 2A0
Contact us about this property
Highlights
Estimated ValueThis is the price Wahi expects this property to sell for.
The calculation is powered by our Instant Home Value Estimate, which uses current market and property price trends to estimate your home’s value with a 90% accuracy rate.Not available
Price/Sqft$577/sqft
Est. Mortgage$2,744/mo
Maintenance fees$265/mo
Tax Amount (2024)$2,783/yr
Days On Market129 days
Description
Nestled within the serene adult community of Wes-Li Gardens in the heart of Smithville, this delightful end unit townhouse bungalow offers a peaceful retreat. As you step inside, the bright sunroom and inviting eat-in kitchen welcome you—a perfect spot for savoring coffee with family and friends. The open-concept living and dining area features a central fireplace, creating a cozy and inviting atmosphere. Indoor-outdoor living seamlessly blends through the sliding doors off the dining room, leading to a spacious deck with views of mature trees and the tranquil 20-Mile Creek. The true highlight of this home. The master retreat, strategically located next to the 4-piece bathroom, offers views of the lush backyard. The second bedroom is versatile and can serve as an office, den, or any other purpose. Main floor laundry adds practicality to daily living and is conveniently located off the bedrooms. Descend to the finished basement, where you’ll find a large living space, an extra room, and a 2-piece bathroom. Ample storage awaits, doubling as a workshop. Outside, the interlock driveway with a carport provides shelter for your vehicle. Enjoy the convenience of walking to downtown amenities, including grocery stores, the community center, restaurants and much more. Schedule a viewing today and make this charming townhome your own!
Property Details
Interior
Features
Main Floor
Kitchen
10.06 x 8Living Room/Dining Room
22.11 x 14.05Dining Room
9.04 x 11.01Bathroom
6.01 x 9.034-Piece
Exterior
Features
Parking
Garage spaces 1
Garage type -
Other parking spaces 2
Total parking spaces 3




