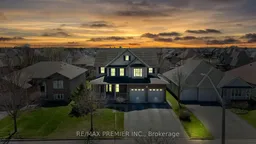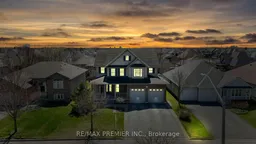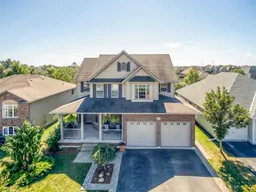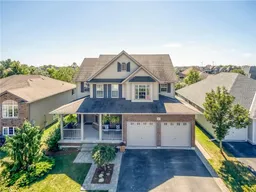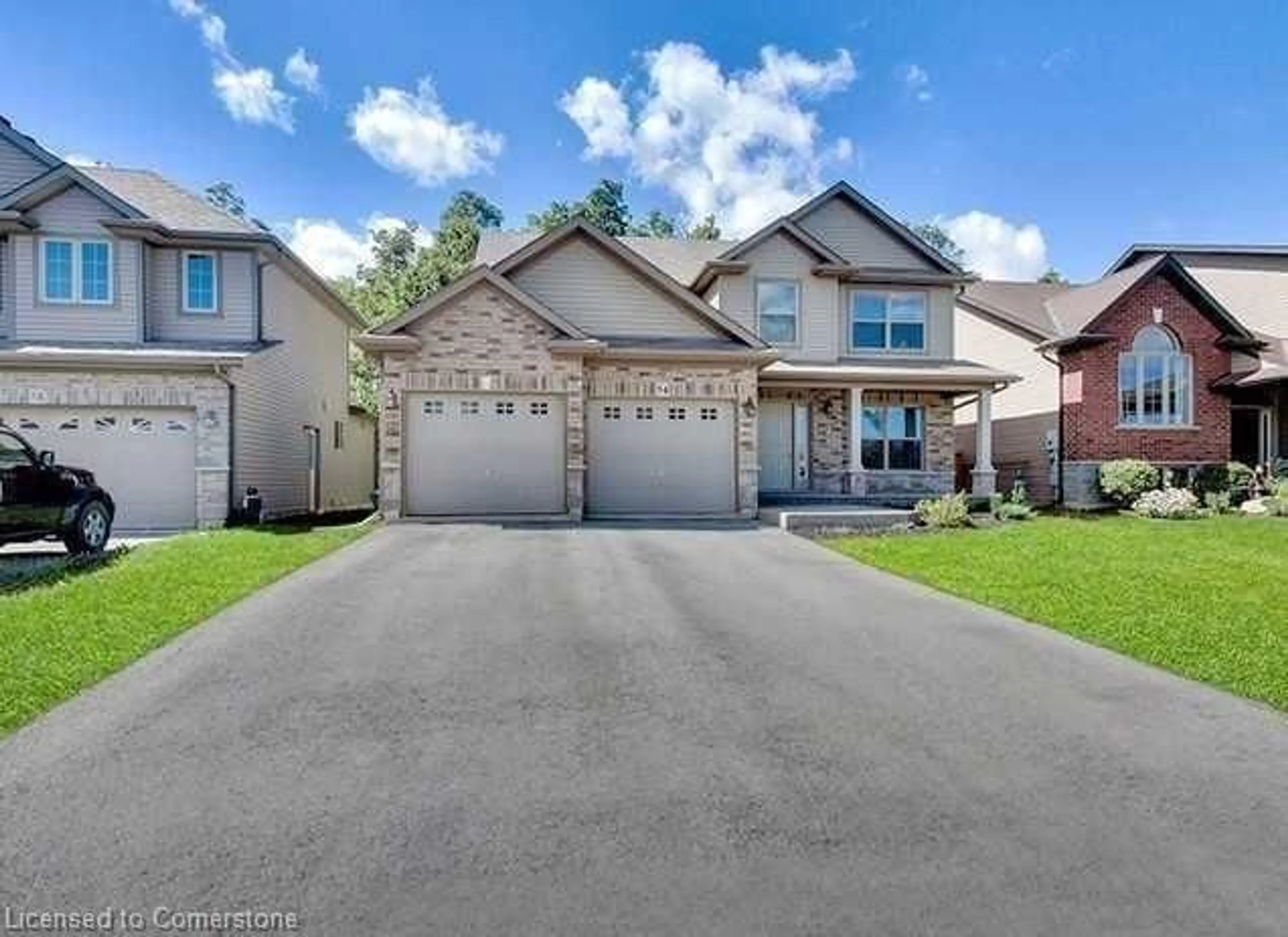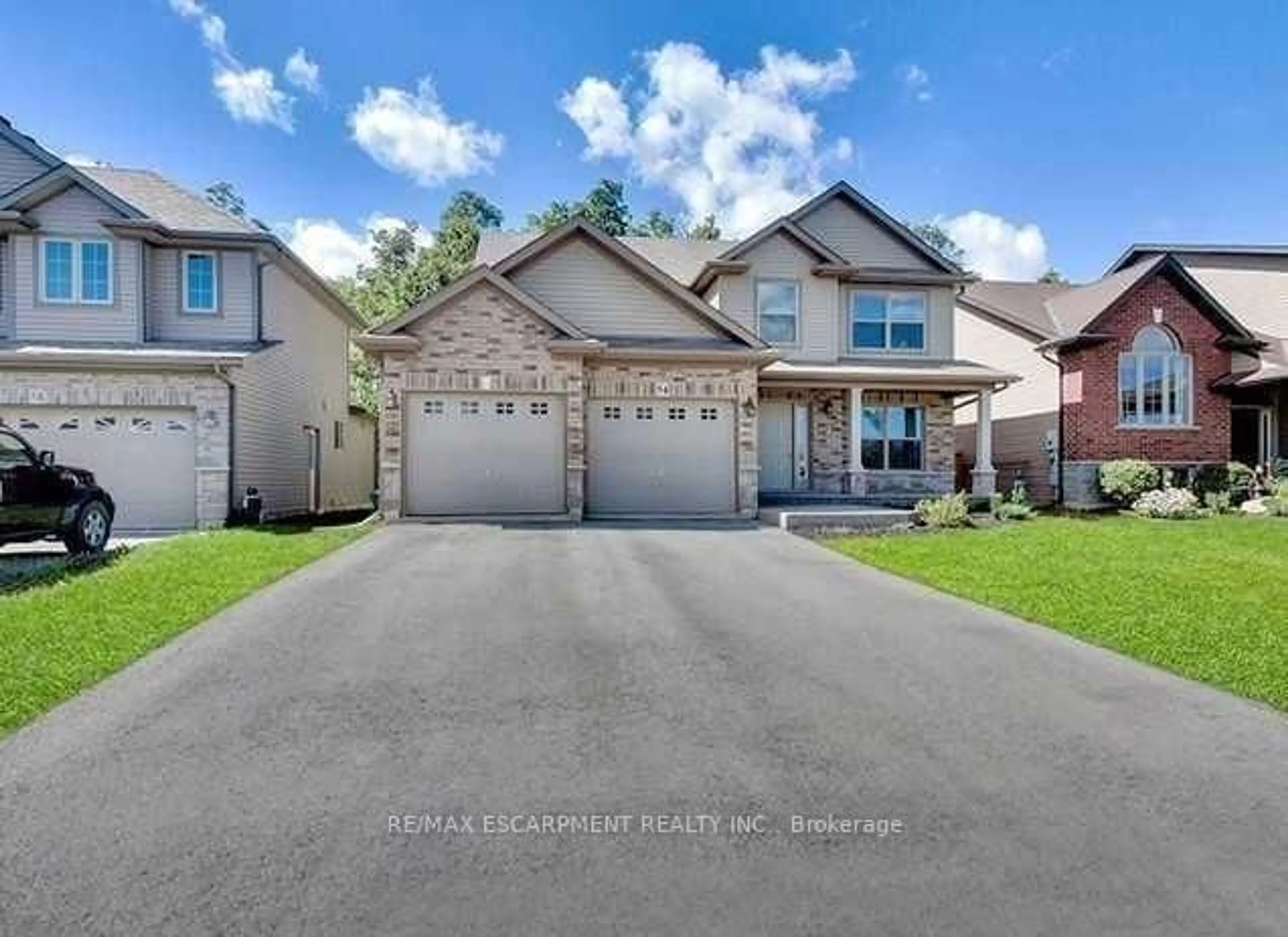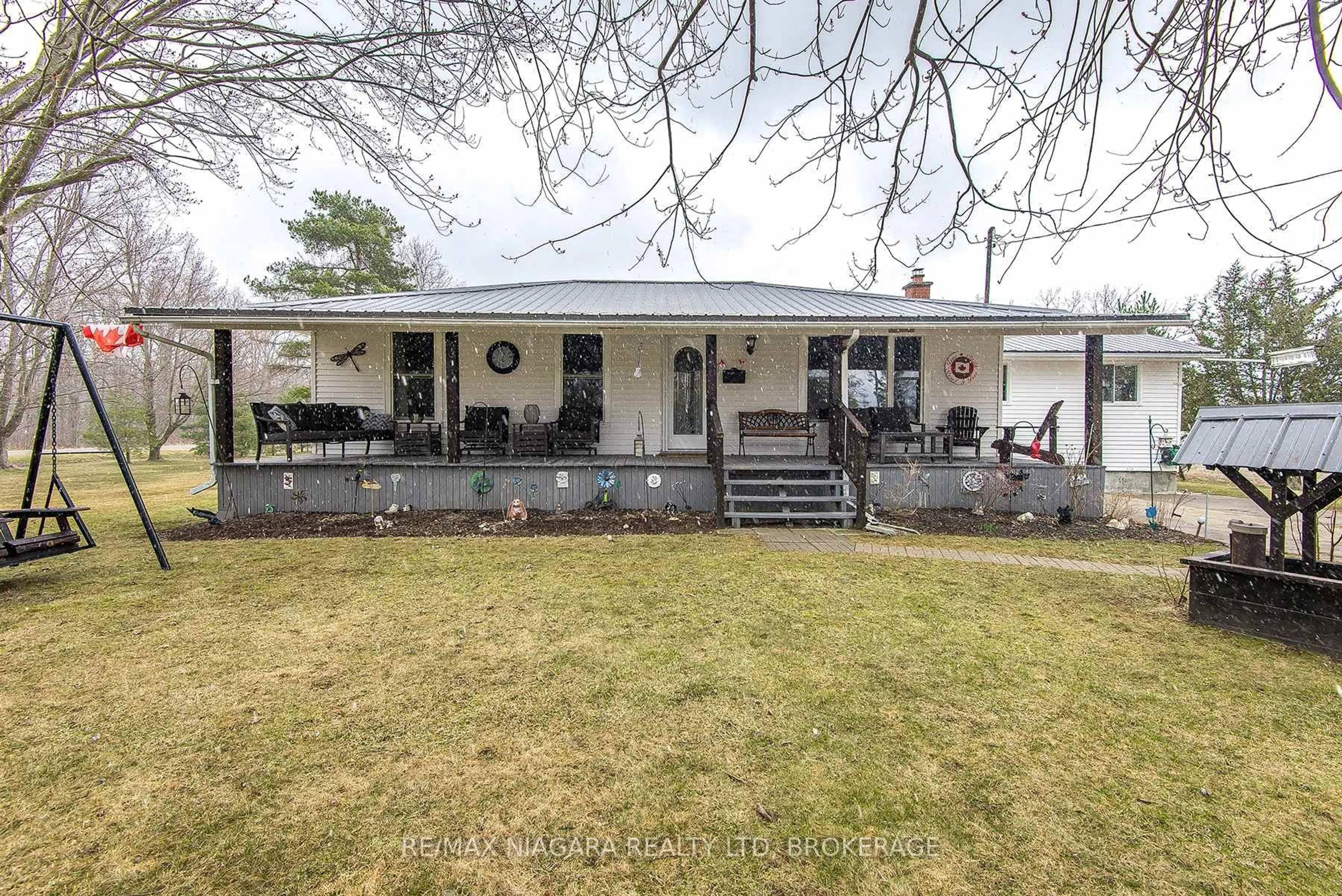Refined Living in Smithvilles Prestigious Station Meadows. Welcome to 48 Sarah Crescent, an exceptional 4-bedroom, 4-bathroom detached home nestled in the sought-after Station Meadows neighbourhood of Smithville. Boasting over 3,460 square feet of meticulously finished living space, (2469 Above Grade) this residence offers a harmonious blend of comfort and elegance.west-lincoln. Key Features:Spacious Living: Over 3,460 sq. ft. of finished space, including a professionally finished basement completed in 2021. Gourmet Kitchen: Equipped with stainless steel appliances, a functional kitchen island, and ample cabinetry, perfect for culinary enthusiasts.Elegant Interiors: Hardwood floors throughout the main level, complemented by pot lights that enhance the home's ambiance.Outdoor Oasis: A custom 16' x 16' cedar deck (rebuilt in 2020) overlooks a pool-sized backyard, featuring a firepit, gardens, privacy trees, and a 10' x 8' garden shed. Finished Basement: Includes a spacious recreation room with a built-in wet bar and a 3-piece bathroom, ideal for entertaining guests. Convenient Parking: Double-car garage with two automatic garage door openers and built-in shelving, situated on a lot with no sidewalk, offering additional parking space Situated in a tranquil and exclusive pocket of Smithville, this home provides easy access to local amenities, schools, and parks. Whether you're hosting gatherings on the expansive deck or enjoying quiet evenings in the cozy interiors, 48 Sarah Crescent offers a lifestyle of comfort and sophistication.
Inclusions: All window coverings , all electrical light fixtures, all window coverings
