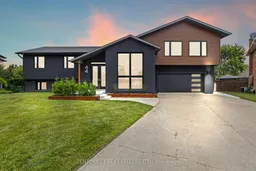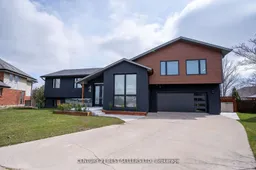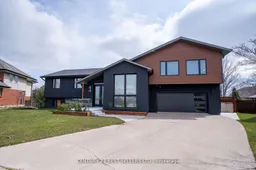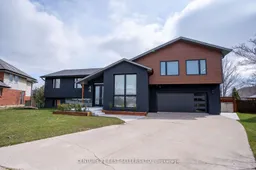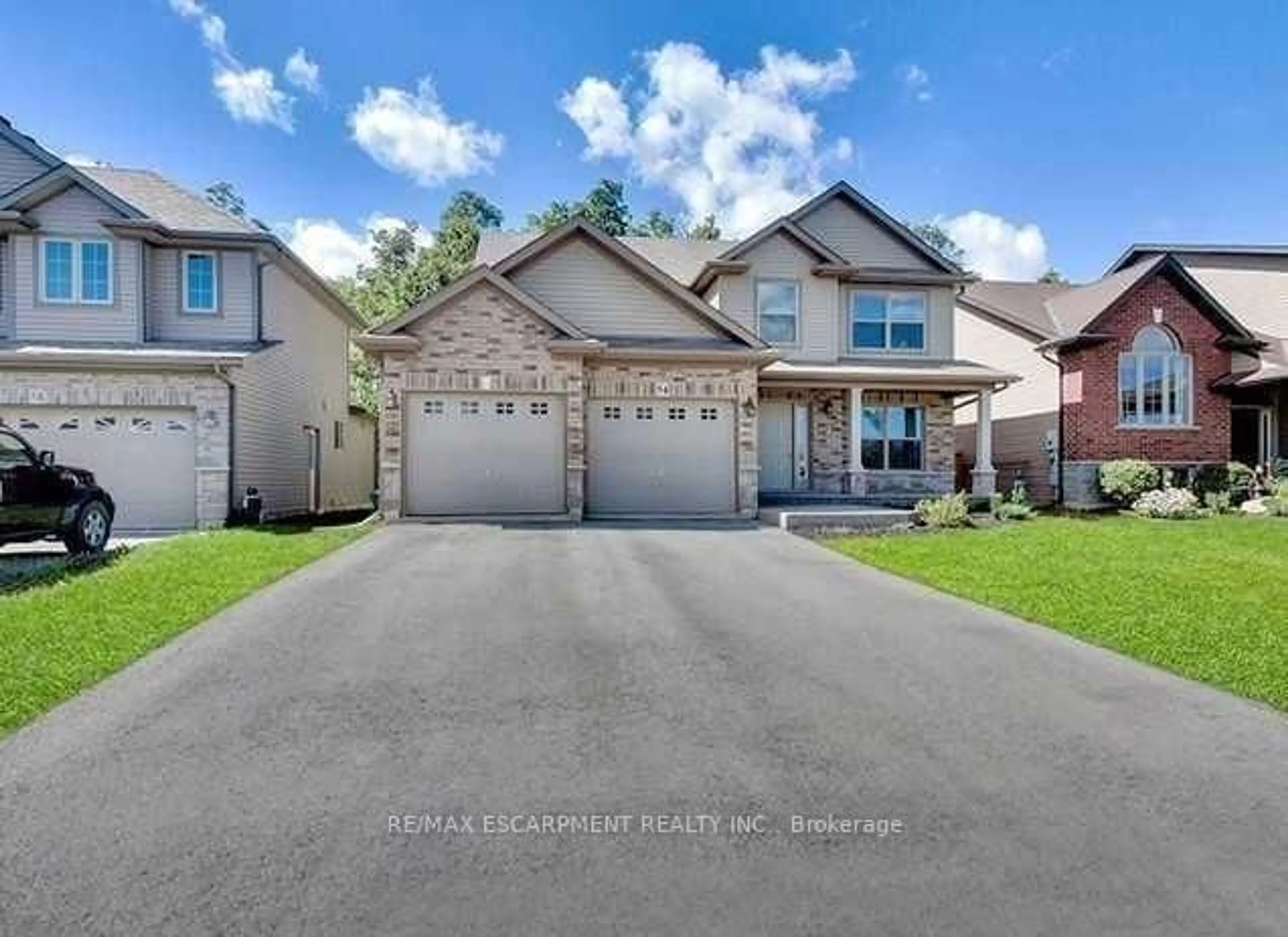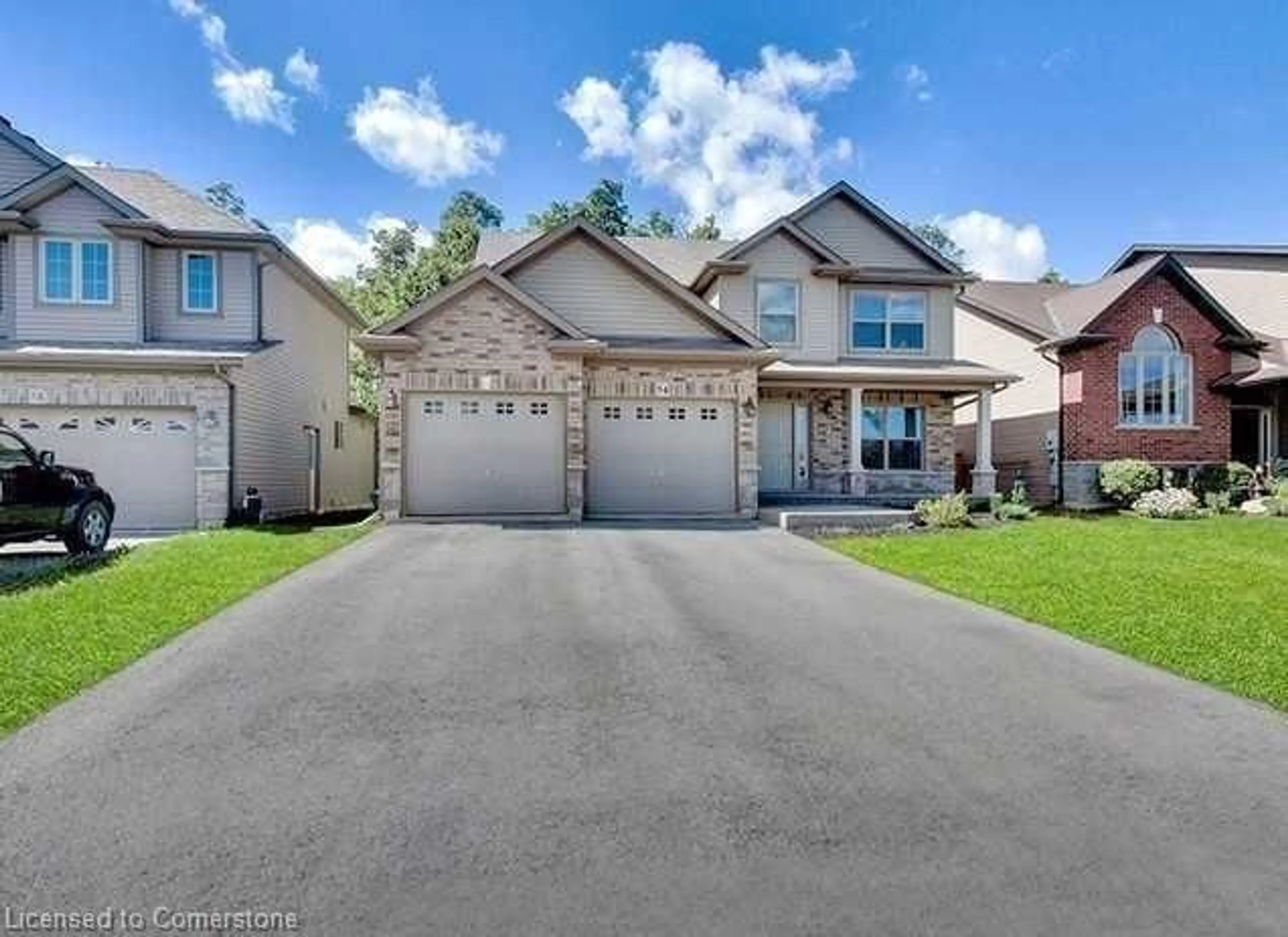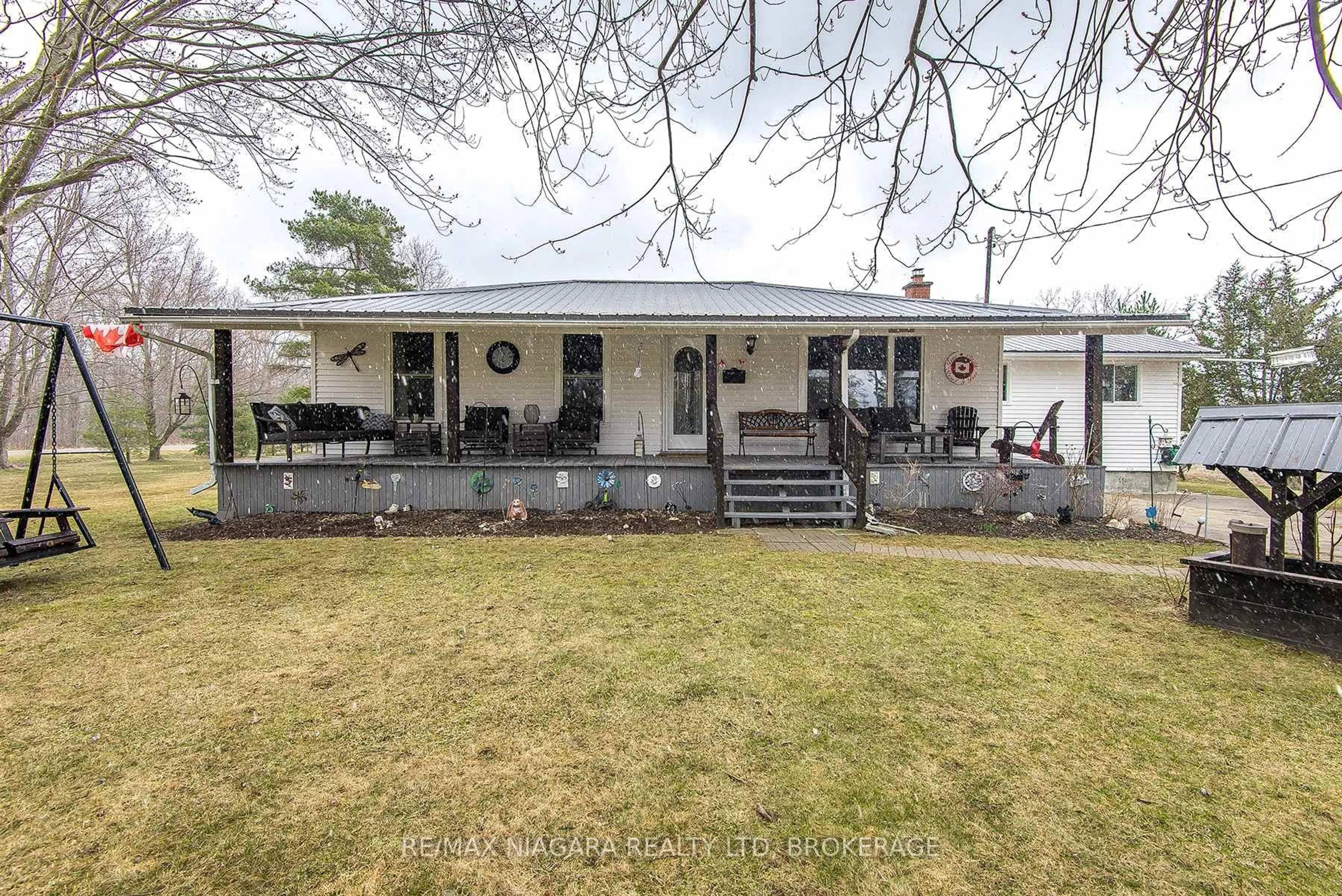Welcome to your dream home in a sought after location in charming Smithville! This stunning property has been completely renovated inside and out, boasting modern elegance and luxurious amenities at every turn. Step into the heart of the home, where a bright kitchen awaits with sleek finishes and state-of the-art appliances, perfect for culinary enthusiasts. Enjoy the ambiance of pot lights illuminating every corner, accentuating the beauty of the hardwood floors that grace the main level and newly added 3rd floor great room. Descend to the finished ground level basement, where heated floors provide added comfort, and a walkout leads to a covered large concrete patio. Main floor walk out on the large upper outdoor deck overlooking a pool-sized backyard, this home provides endless possibilities for outdoor enjoyment. Retreat to one of 5 spacious bedrooms, including two luxurious bathrooms featuring modern fixtures and finishes. Outside, the home's exterior shines with a new stucco finish, new windows and roof exuding contemporary charm. A fenced backyard ensures privacy and security. 2 car garage w/ side entrance leading directly to backyard. Huge driveway can accommodate 4 cars. Exquisite residence, where every detail has been thoughtfully designed. All this close to all amenities such as, Shopping, Groceries, Parks, Schools, New Community center that boasts a NHL size skating rink, Restaurants, Highways and Wineries! Smithville is a few minute drive to Grimsby, Beamsville, Hamilton, Niagara and Burlington.
Inclusions: fridge, stove, dishwasher,washer,dryer,centralairconditioner,GDOwith2remotes,all window existing window coverings, and all electric light fixtures
