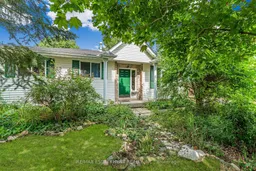Opportunity knocks! Welcome to this 3-bedroom bungalow located just a short walk to several schools and Smithville's quaint downtown core. If you're a first time buyer, investor, downsizer, or young family looking to build instant sweat equity, this property is full of promise! Set on a mature 65 x 131 lot with a large 19 x 17 deck and gas BBQ hookup, plus a paved driveway with parking for two vehicles. The main floor is flooded with natural light, enhanced by a brand new front window (2024) and back patio door (2024) with a 25 year transferable warranty. On the main floor are three sizable bedrooms and a large 4-piece bathroom. Downstairs, the poured concrete foundation with high basement ceilings is ideal for a spacious rec room and has great potential to add additional bedrooms or a home office. Additional updates include new furnace (2024) and heat pump (2024), and shingles replaced approx. 2017. With over 1,600 square feet of finished living space, this solid home is full of potential and located in a family friendly neighbourhood!
Inclusions: Fridge (as-is), stove, dishwasher, dry bar and glassware in basement, 3 barstools in basement, hot tub (as-is), all shelving in living room, all shelving in kitchen, 2 sheds, greenhouse, all window coverings.
 37
37


