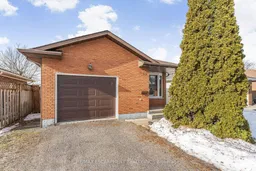This inviting 3 bedroom 4-level backsplit sits in a thriving family friendly neighbourhood in Smithville. The location is ideal as it is just a short walk to the West Lincoln Community Centre, which includes an arena, gymnasium, library, splash pad, skatepark and playground. The main level has a carpeted living room that flows into the dining room and kitchen. 3 bedrooms sit on the upper level along with a 4-piece bathroom with a linen closet. Primary bedroom has carpet flooring and a double closet. Second bedroom has carpet flooring and a double closet. Third bedroom has carpet flooring and a single closet. A sprawling rec room on the lower level offers the perfect flex space for entertainment and play. A 3-piece bathroom with a walk-in shower is located on the lower level. The basement is unfinished and offers plenty of storage. Utility area and laundry are located in the basement. A walkway leads from the front yard to the fully fenced rear yard with a patio. Double wide gravel driveway can park up to 4 cars. Single garage has a garage door opener and direct entry to the home. Poured concrete foundation.
Inclusions: fridge, stove, washer, dryer, all window coverings and blinds, auto garage door opener and remote (appliances all in "as is" condition)
 40
40

