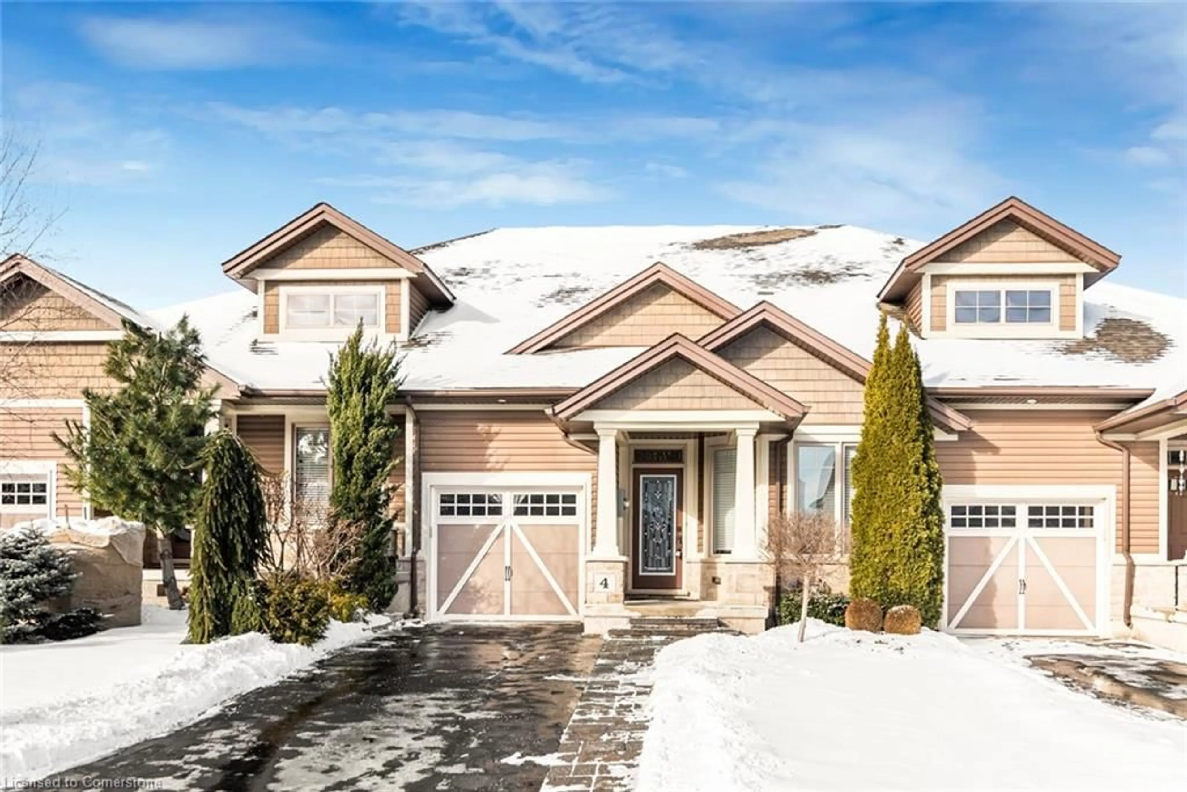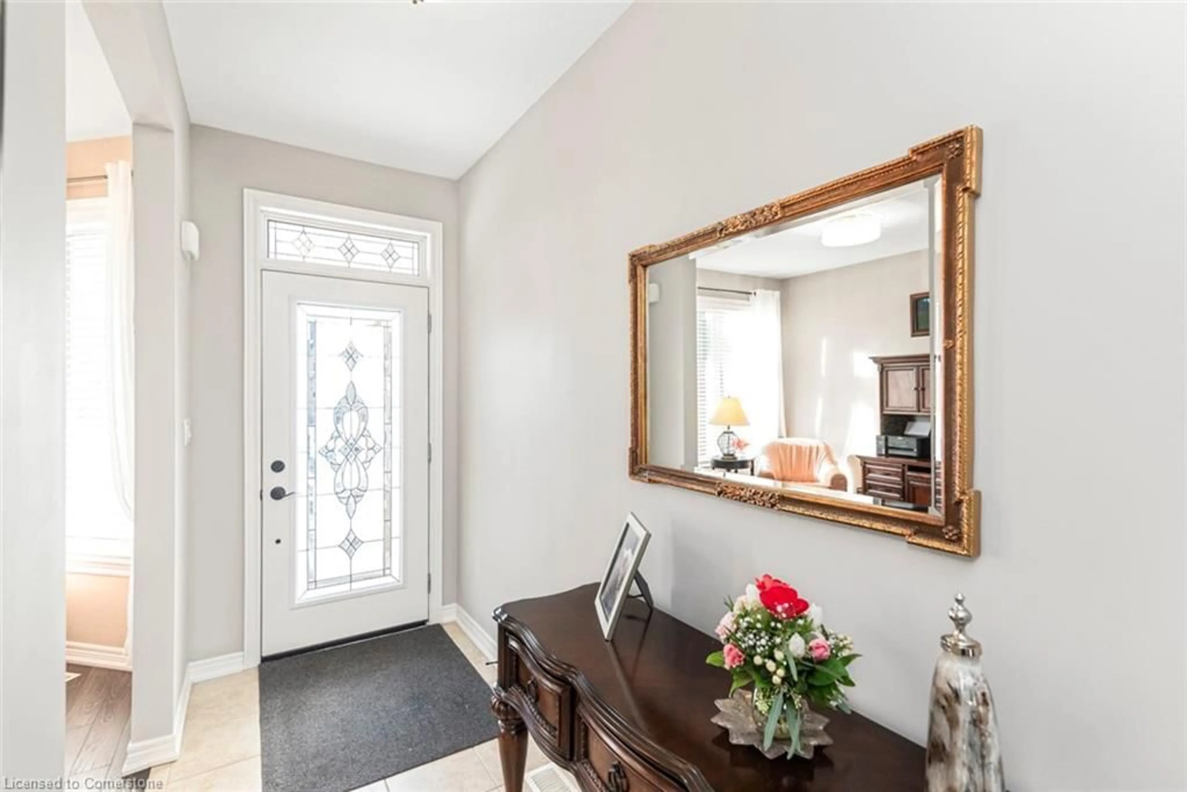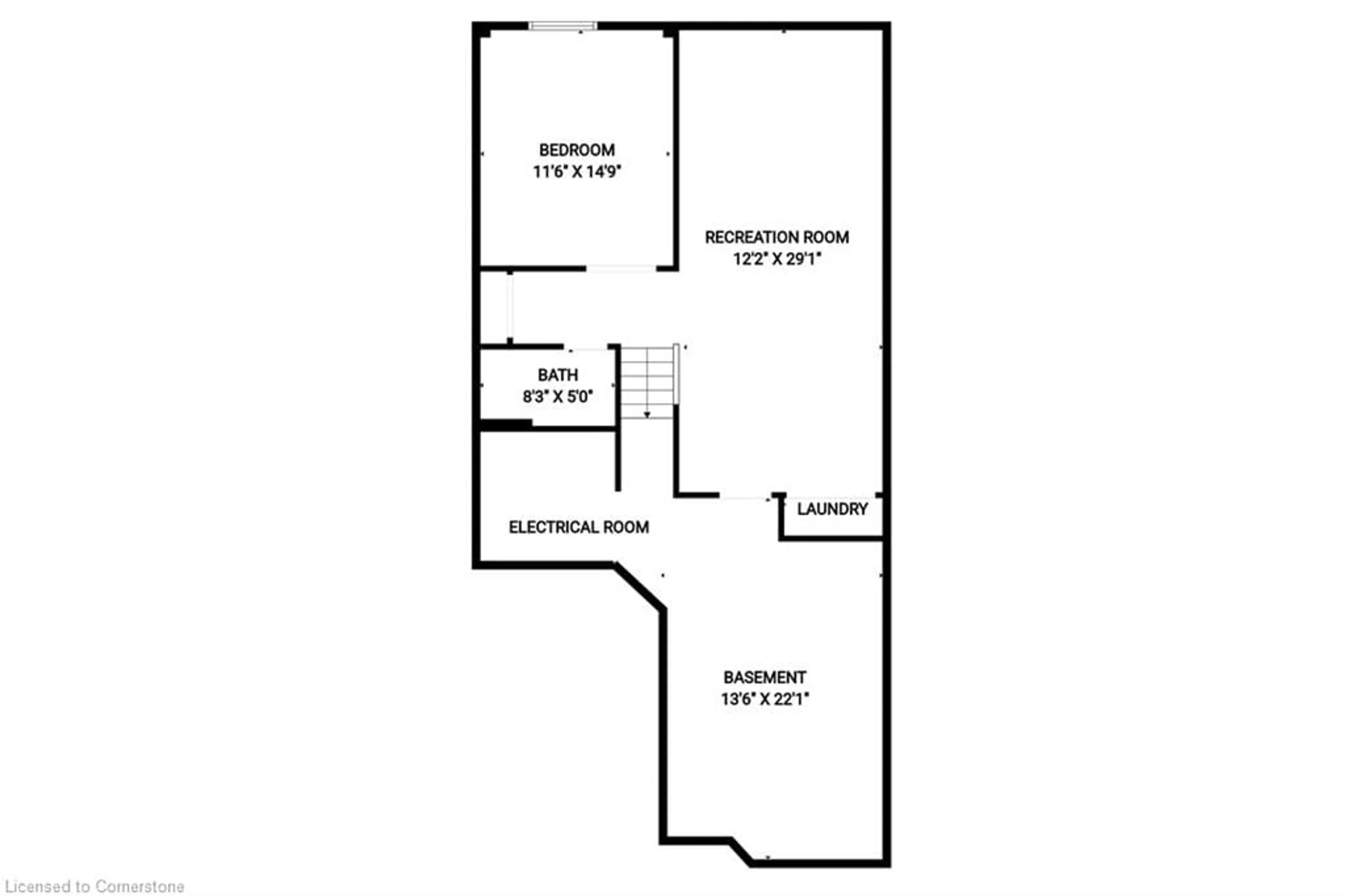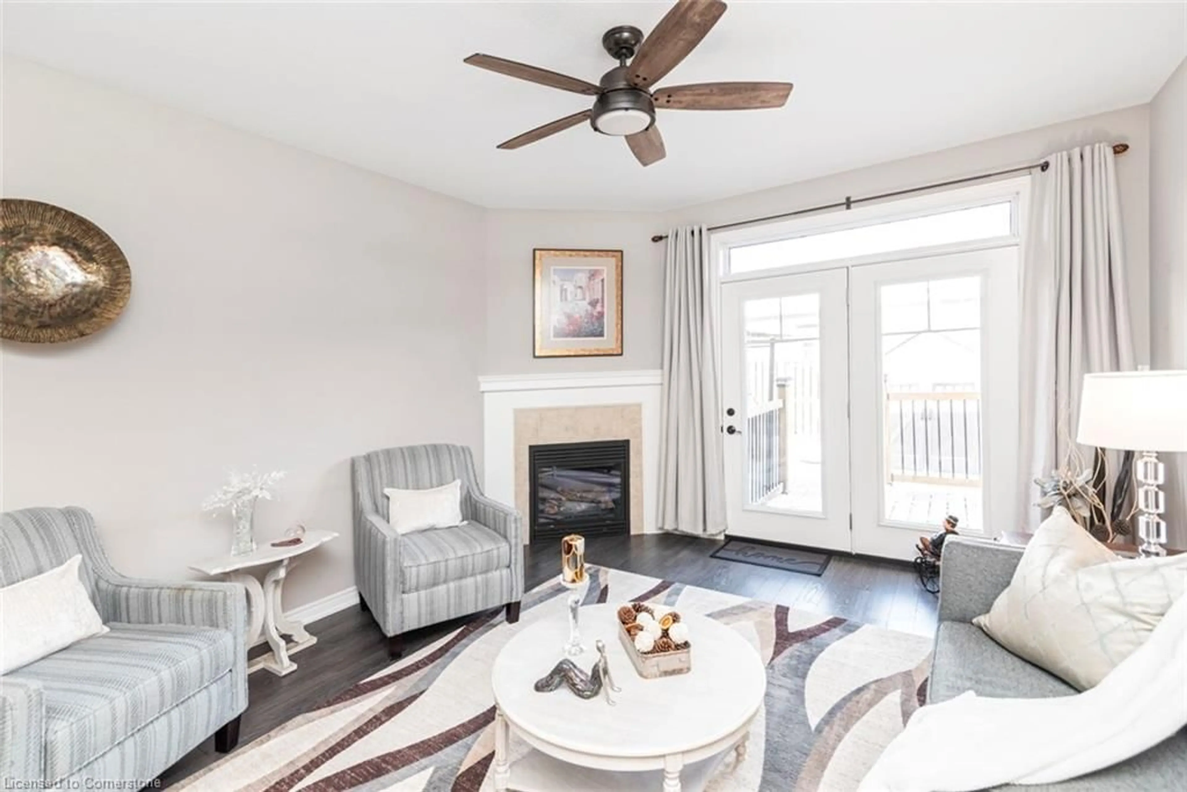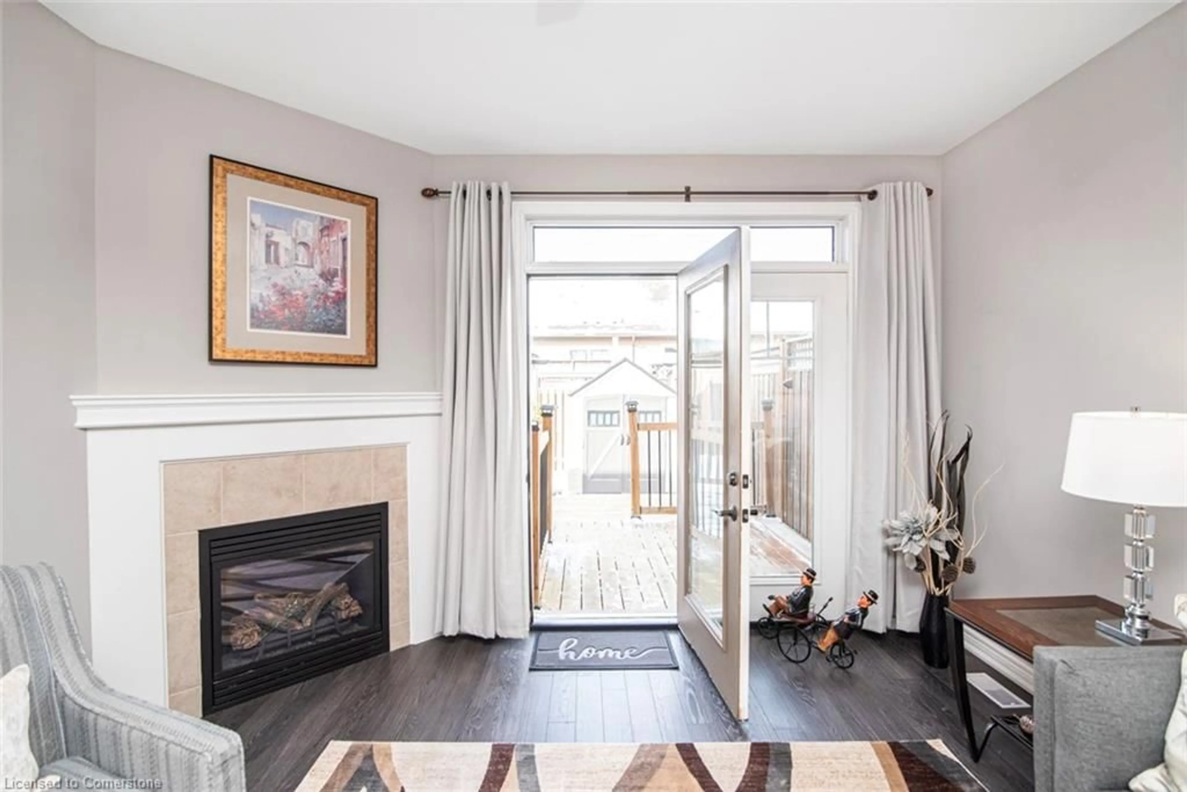4 Brookside Terr, Smithville, Ontario L0R 2A0
Contact us about this property
Highlights
Estimated ValueThis is the price Wahi expects this property to sell for.
The calculation is powered by our Instant Home Value Estimate, which uses current market and property price trends to estimate your home’s value with a 90% accuracy rate.Not available
Price/Sqft$615/sqft
Est. Mortgage$3,212/mo
Tax Amount (2024)$4,039/yr
Days On Market63 days
Description
Located in one of Smithville's highly sought-after communities, quiet, friendly and safe. This immaculate Bungalow townhome is 1215 sq ft above-grade and features an additional bedroom, bathroom and family room on the lower level. Quality-built by Phelps Homes, this craftsman-style home will impress! Open-concept design boasts 9 ft ceilings on the main floor, oversized windows and double doors with walkout to decks and garden and very private yard. This is a perfect segue from your 2 story home with a large lot, and the hustle and bustle of city life. Short stroll to Twenty Mile Creek, trails, parks, schools, churches and community centre. Close to Grimsby and access to the QEW. Enjoy a lifestyle surrounded by the Beamsville Benches' wonderful wineries/restaurants. Short drive to Niagara-on-the-Lake and the Canada/U.S. border.
Property Details
Interior
Features
Lower Floor
Laundry
Family Room
7.01 x 3.84Carpet
Bedroom
4.57 x 3.61Carpet
Bathroom
4-Piece
Exterior
Features
Parking
Garage spaces 1
Garage type -
Other parking spaces 2
Total parking spaces 3
Property History
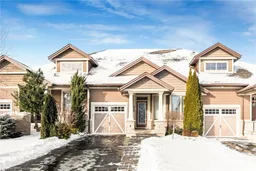 40
40
